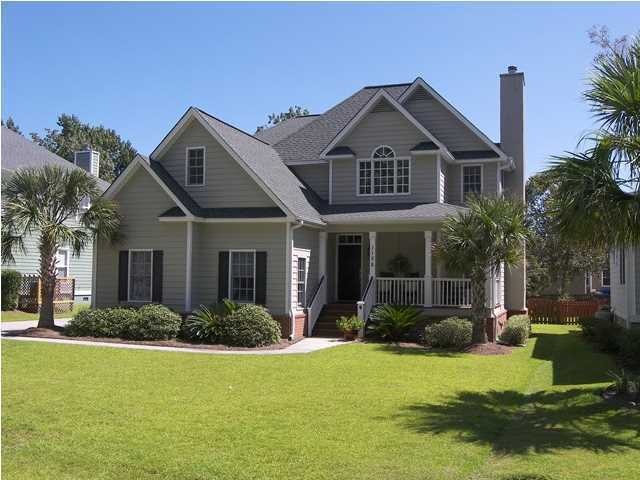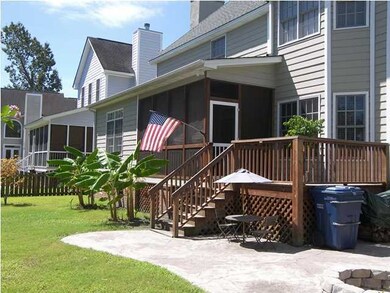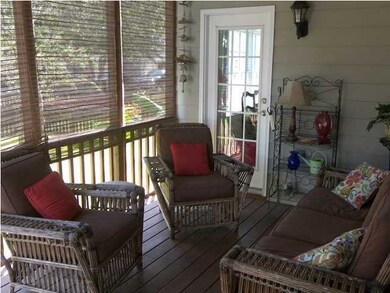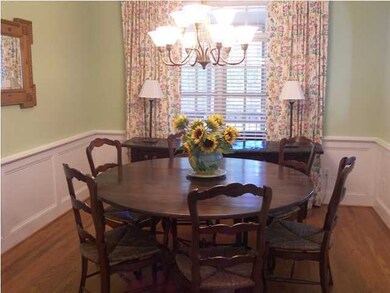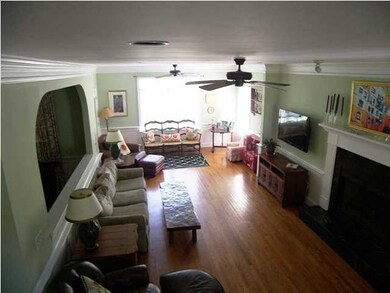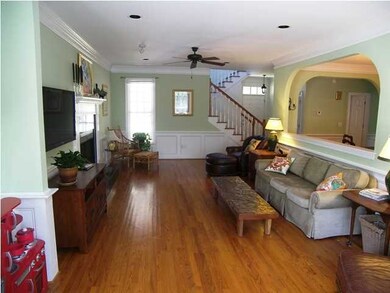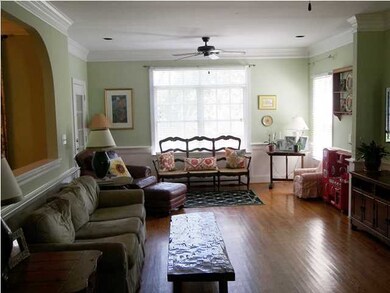
1158 Quick Rabbit Loop Charleston, SC 29414
Highlights
- Spa
- Deck
- Cathedral Ceiling
- Drayton Hall Elementary School Rated A-
- Traditional Architecture
- Wood Flooring
About This Home
As of September 2022Lovely situated upgraded home impeccably maintained in sought after Hunt Club. This open, airy, two story offers formal and casual rooms for entertaining or quiet evenings at home. Wrap front porch and rear screened porch with vaulted ceiling and drop down privacy shades. A raised deck and extended patio complete the rear of the home. Oak hardwood floors flow through the downstairs, carpet in the bedrooms, and tile in bathrooms. Upgraded molding can be found on first level with two piece crown, chair rail and wainscoting accents. Kitchen features smooth surface counters with integrated sink, stainless appliances and 42' raise panel cabinets finished with crown molding. Sun lit breakfast nook with bay window has room for large table and extra seating can be found at the bar for casual dining and access to screened porch and deck. The master suite is a haven for the weary with vaulted ceiling, bay window, garden jetted tub, separate his and her vanities, and separate shower. Off the master bath is a bonus room that provides extra closet space with built ins and is large enough for an office or a workout room. Bedrooms 2 and 3 share a Jack and Jill bath. A large laundry room is on the second floor for convenience and ease. The back yard is enclosed with 4' scalloped fence for pets. Home has a deep driveway with 2 car SIDE ENTRY garage with finished walls and automatic opener. Come home to true southern comfort and style. Hunt Club is a friendly neighborhood boasting an outdoor pool, children's play park and tranquil ponds. Hurry home to this move in ready property! Drapes/rods in formal dining room and valance and rod in secondary bedroom DO NOT CONVEY.
Last Agent to Sell the Property
Carolina One Real Estate License #10200 Listed on: 08/24/2014

Home Details
Home Type
- Single Family
Est. Annual Taxes
- $1,494
Year Built
- Built in 2002
Lot Details
- 8,712 Sq Ft Lot
- Lot Dimensions are 70 x 122
- Wood Fence
- Interior Lot
HOA Fees
- $49 Monthly HOA Fees
Parking
- 2 Car Attached Garage
- Garage Door Opener
Home Design
- Traditional Architecture
- Architectural Shingle Roof
- Cement Siding
Interior Spaces
- 2,336 Sq Ft Home
- 2-Story Property
- Smooth Ceilings
- Cathedral Ceiling
- Ceiling Fan
- Wood Burning Fireplace
- Thermal Windows
- Window Treatments
- Insulated Doors
- Entrance Foyer
- Great Room with Fireplace
- Formal Dining Room
- Crawl Space
- Laundry Room
Kitchen
- Eat-In Kitchen
- Dishwasher
Flooring
- Wood
- Ceramic Tile
Bedrooms and Bathrooms
- 3 Bedrooms
- Walk-In Closet
- Whirlpool Bathtub
Outdoor Features
- Spa
- Deck
- Screened Patio
- Front Porch
Schools
- Drayton Hall Elementary School
- St. Andrews Middle School
- West Ashley High School
Utilities
- Cooling Available
- Heat Pump System
Community Details
- Hunt Club Subdivision
Ownership History
Purchase Details
Home Financials for this Owner
Home Financials are based on the most recent Mortgage that was taken out on this home.Purchase Details
Home Financials for this Owner
Home Financials are based on the most recent Mortgage that was taken out on this home.Purchase Details
Home Financials for this Owner
Home Financials are based on the most recent Mortgage that was taken out on this home.Purchase Details
Home Financials for this Owner
Home Financials are based on the most recent Mortgage that was taken out on this home.Purchase Details
Purchase Details
Similar Homes in the area
Home Values in the Area
Average Home Value in this Area
Purchase History
| Date | Type | Sale Price | Title Company |
|---|---|---|---|
| Deed | $507,500 | Cooperative Title | |
| Deed | $298,000 | -- | |
| Deed | $250,000 | -- | |
| Interfamily Deed Transfer | -- | -- | |
| Deed | $259,900 | -- | |
| Warranty Deed | $38,500 | -- |
Mortgage History
| Date | Status | Loan Amount | Loan Type |
|---|---|---|---|
| Open | $355,000 | New Conventional | |
| Previous Owner | $225,000 | New Conventional | |
| Previous Owner | $218,000 | New Conventional |
Property History
| Date | Event | Price | Change | Sq Ft Price |
|---|---|---|---|---|
| 09/30/2022 09/30/22 | Sold | $507,500 | -5.1% | $217 / Sq Ft |
| 08/22/2022 08/22/22 | For Sale | $535,000 | 0.0% | $229 / Sq Ft |
| 08/22/2022 08/22/22 | Pending | -- | -- | -- |
| 08/08/2022 08/08/22 | For Sale | $535,000 | +79.5% | $229 / Sq Ft |
| 01/16/2015 01/16/15 | Sold | $298,000 | -6.9% | $128 / Sq Ft |
| 11/15/2014 11/15/14 | Pending | -- | -- | -- |
| 08/24/2014 08/24/14 | For Sale | $320,000 | -- | $137 / Sq Ft |
Tax History Compared to Growth
Tax History
| Year | Tax Paid | Tax Assessment Tax Assessment Total Assessment is a certain percentage of the fair market value that is determined by local assessors to be the total taxable value of land and additions on the property. | Land | Improvement |
|---|---|---|---|---|
| 2023 | $3,364 | $20,300 | $0 | $0 |
| 2022 | $2,228 | $13,710 | $0 | $0 |
| 2021 | $2,304 | $13,710 | $0 | $0 |
| 2020 | $2,330 | $13,710 | $0 | $0 |
| 2019 | $2,009 | $11,920 | $0 | $0 |
| 2017 | $1,904 | $11,920 | $0 | $0 |
| 2016 | $1,827 | $11,920 | $0 | $0 |
| 2015 | $1,727 | $11,020 | $0 | $0 |
| 2014 | $1,523 | $0 | $0 | $0 |
| 2011 | -- | $0 | $0 | $0 |
Agents Affiliated with this Home
-
Courtney Yannitelli
C
Seller's Agent in 2022
Courtney Yannitelli
The Boulevard Company
(843) 901-3474
106 Total Sales
-
Rebecca Linenger

Seller Co-Listing Agent in 2022
Rebecca Linenger
The Boulevard Company
(843) 364-5818
161 Total Sales
-
Julia Donovan, CIPS

Buyer's Agent in 2022
Julia Donovan, CIPS
Coldwell Banker Comm/Atlantic Int'l
(843) 870-5930
164 Total Sales
-
Anne Ford

Seller's Agent in 2015
Anne Ford
Carolina One Real Estate
(843) 795-7810
10 Total Sales
Map
Source: CHS Regional MLS
MLS Number: 1422849
APN: 286-13-00-063
- 1150 Quick Rabbit Loop
- 1188 Quick Rabbit Loop
- 1250 White Tail Path
- 1239 White Tail Path
- 794 Hunt Club Run
- 1228 Walleye Corner
- 810 Bibury Ct
- 0 Bear Swamp Rd
- 854 Bibury Ct
- 855 Hunt Club Run
- 911 Hunt Club
- 1639 Seabago Dr
- 582 McLernon Trace
- 681 McLernon Trace
- 1417 Roustabout Way
- 534 McLernon Trace
- 543 McLernon Trace
- 305 Lanyard St
- 1005 Saltwater Cir
- 207 Winding River Dr
