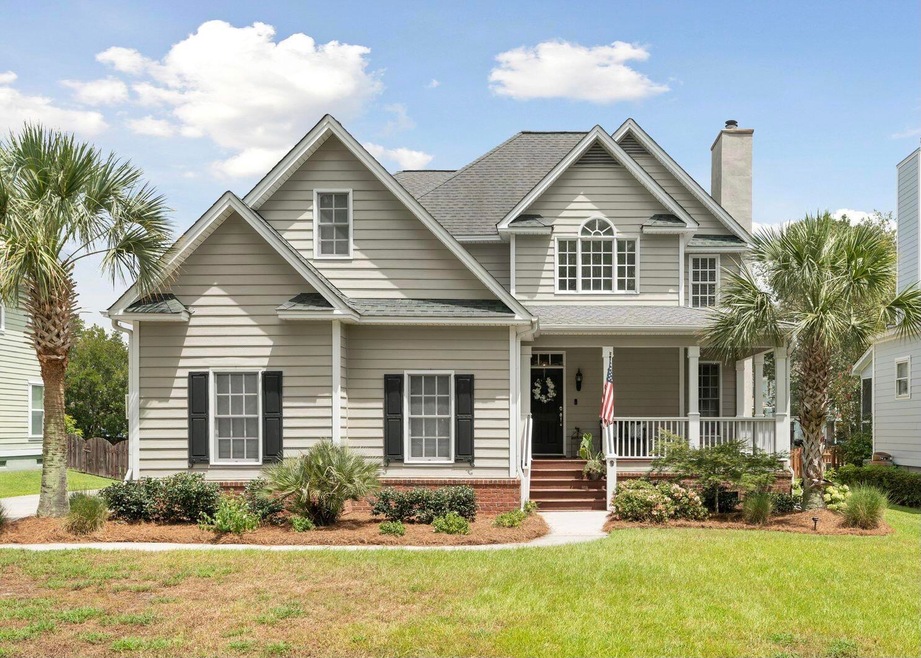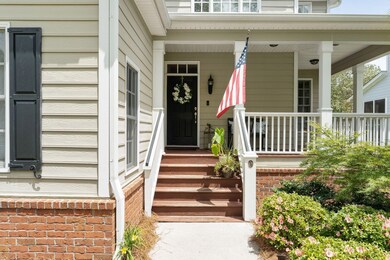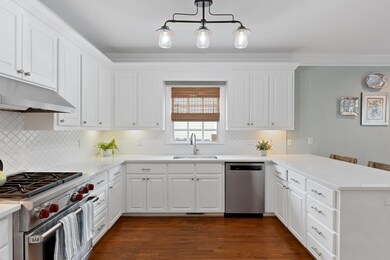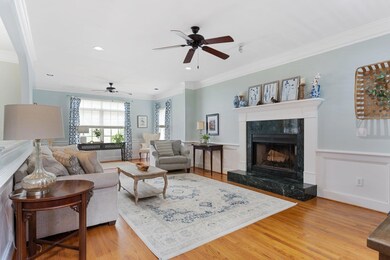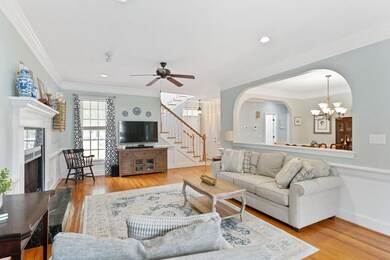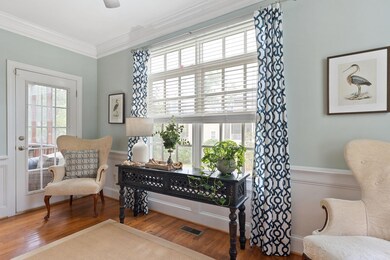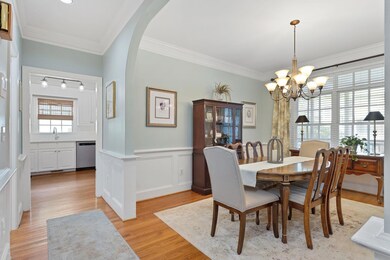
1158 Quick Rabbit Loop Charleston, SC 29414
Highlights
- Deck
- Traditional Architecture
- Sun or Florida Room
- Drayton Hall Elementary School Rated A-
- Wood Flooring
- Community Pool
About This Home
As of September 2022Located on a quiet side street in the HIGHLY sought after Hunt Club neighborhood in West Ashley, this two-story home features luxury finishes. Walking in the foyer, you will notice the large living room that flows openly into the sunroom and dining room. The kitchen is bright and white and features a Wolf gas range, quartz countertops, plenty of storage, a pantry, and leads to the breakfast room with a large bay window. Upstairs you will find all the bedrooms and the laundry room, so no carrying your laundry up and down the stairs. The Primary bedroom is HUGE, with tons of light. The bathroom is updated with beautiful quartz counter tops. Off of the primary suite you will find a bonus room that makes the perfect office, workout room, or walk-in closet! The two secondary bedrooms are spacious and share a jack-and-jill bathroom. At the back of the home is a screened porch, deck, AND patio with a fireplace. The lot features mature trees, a new fence, and plenty of green space. The home also contains a large driveway with a two car side entry garage. Hunt Club features a neighborhood pool and playground and is a very active and friendly community.
Last Agent to Sell the Property
The Boulevard Company License #106132 Listed on: 08/08/2022
Home Details
Home Type
- Single Family
Est. Annual Taxes
- $3,364
Year Built
- Built in 2002
Lot Details
- 8,712 Sq Ft Lot
- Wood Fence
Parking
- 2 Car Attached Garage
Home Design
- Traditional Architecture
- Architectural Shingle Roof
- Cement Siding
Interior Spaces
- 2,336 Sq Ft Home
- 2-Story Property
- Ceiling Fan
- Family Room
- Living Room with Fireplace
- Formal Dining Room
- Sun or Florida Room
- Crawl Space
- Laundry Room
Kitchen
- Eat-In Kitchen
- Dishwasher
Flooring
- Wood
- Ceramic Tile
Bedrooms and Bathrooms
- 3 Bedrooms
- Walk-In Closet
- Garden Bath
Outdoor Features
- Deck
- Screened Patio
- Front Porch
Schools
- Drayton Hall Elementary School
- C E Williams Middle School
- West Ashley High School
Utilities
- Cooling Available
- Heat Pump System
Community Details
Overview
- Property has a Home Owners Association
- Hunt Club Subdivision
Recreation
- Community Pool
Ownership History
Purchase Details
Home Financials for this Owner
Home Financials are based on the most recent Mortgage that was taken out on this home.Purchase Details
Home Financials for this Owner
Home Financials are based on the most recent Mortgage that was taken out on this home.Purchase Details
Home Financials for this Owner
Home Financials are based on the most recent Mortgage that was taken out on this home.Purchase Details
Home Financials for this Owner
Home Financials are based on the most recent Mortgage that was taken out on this home.Purchase Details
Purchase Details
Similar Homes in the area
Home Values in the Area
Average Home Value in this Area
Purchase History
| Date | Type | Sale Price | Title Company |
|---|---|---|---|
| Deed | $507,500 | Cooperative Title | |
| Deed | $298,000 | -- | |
| Deed | $250,000 | -- | |
| Interfamily Deed Transfer | -- | -- | |
| Deed | $259,900 | -- | |
| Warranty Deed | $38,500 | -- |
Mortgage History
| Date | Status | Loan Amount | Loan Type |
|---|---|---|---|
| Open | $355,000 | New Conventional | |
| Previous Owner | $225,000 | New Conventional | |
| Previous Owner | $218,000 | New Conventional |
Property History
| Date | Event | Price | Change | Sq Ft Price |
|---|---|---|---|---|
| 09/30/2022 09/30/22 | Sold | $507,500 | -5.1% | $217 / Sq Ft |
| 08/22/2022 08/22/22 | For Sale | $535,000 | 0.0% | $229 / Sq Ft |
| 08/22/2022 08/22/22 | Pending | -- | -- | -- |
| 08/08/2022 08/08/22 | For Sale | $535,000 | +79.5% | $229 / Sq Ft |
| 01/16/2015 01/16/15 | Sold | $298,000 | -6.9% | $128 / Sq Ft |
| 11/15/2014 11/15/14 | Pending | -- | -- | -- |
| 08/24/2014 08/24/14 | For Sale | $320,000 | -- | $137 / Sq Ft |
Tax History Compared to Growth
Tax History
| Year | Tax Paid | Tax Assessment Tax Assessment Total Assessment is a certain percentage of the fair market value that is determined by local assessors to be the total taxable value of land and additions on the property. | Land | Improvement |
|---|---|---|---|---|
| 2023 | $3,364 | $20,300 | $0 | $0 |
| 2022 | $2,228 | $13,710 | $0 | $0 |
| 2021 | $2,304 | $13,710 | $0 | $0 |
| 2020 | $2,330 | $13,710 | $0 | $0 |
| 2019 | $2,009 | $11,920 | $0 | $0 |
| 2017 | $1,904 | $11,920 | $0 | $0 |
| 2016 | $1,827 | $11,920 | $0 | $0 |
| 2015 | $1,727 | $11,020 | $0 | $0 |
| 2014 | $1,523 | $0 | $0 | $0 |
| 2011 | -- | $0 | $0 | $0 |
Agents Affiliated with this Home
-
Courtney Yannitelli
C
Seller's Agent in 2022
Courtney Yannitelli
The Boulevard Company
(843) 901-3474
106 Total Sales
-
Rebecca Linenger

Seller Co-Listing Agent in 2022
Rebecca Linenger
The Boulevard Company
(843) 364-5818
160 Total Sales
-
Julia Donovan, CIPS

Buyer's Agent in 2022
Julia Donovan, CIPS
Coldwell Banker Comm/Atlantic Int'l
(843) 870-5930
164 Total Sales
-
Anne Ford

Seller's Agent in 2015
Anne Ford
Carolina One Real Estate
(843) 795-7810
10 Total Sales
Map
Source: CHS Regional MLS
MLS Number: 22021158
APN: 286-13-00-063
- 1150 Quick Rabbit Loop
- 1188 Quick Rabbit Loop
- 1250 White Tail Path
- 1239 White Tail Path
- 794 Hunt Club Run
- 1228 Walleye Corner
- 810 Bibury Ct
- 0 Bear Swamp Rd
- 854 Bibury Ct
- 855 Hunt Club Run
- 911 Hunt Club
- 1639 Seabago Dr
- 1417 Roustabout Way
- 582 McLernon Trace
- 574 McLernon Trace
- 1005 Saltwater Cir
- 681 McLernon Trace
- 534 McLernon Trace
- 1004 Saltwater Cir
- 543 McLernon Trace
