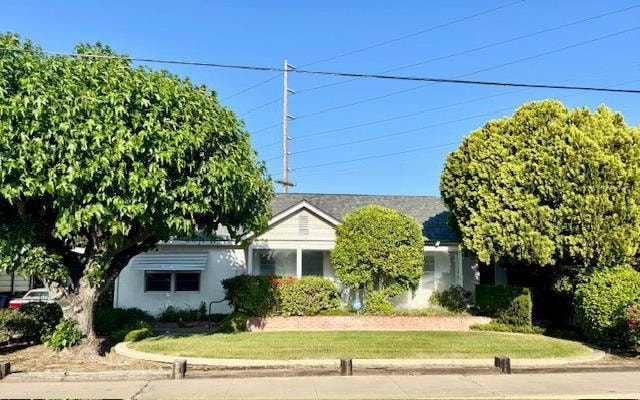1158 Sunrise Ave Modesto, CA 95350
Central Modesto NeighborhoodEstimated payment $2,340/month
Highlights
- RV Access or Parking
- Wood Flooring
- No HOA
- Wood Burning Stove
- Great Room
- Cottage
About This Home
Beautifully landscaped home with newer central heat/air, on a large lot, possible 3 bedroom, close to shopping and transportation. Freshly painted, original hardwood floors, new tile in kitchen and bathrooms. Unattached garage with shop, large paved and covered driveway, RV possible.
Home Details
Home Type
- Single Family
Est. Annual Taxes
- $1,478
Year Built
- Built in 1956 | Remodeled
Lot Details
- 10,128 Sq Ft Lot
- Back Yard Fenced
- Landscaped
- Irregular Lot
- Front and Back Yard Sprinklers
Parking
- 1 Car Garage
- 3 Carport Spaces
- Workshop in Garage
- RV Access or Parking
Home Design
- Cottage
- Raised Foundation
- Frame Construction
- Shingle Roof
- Plaster
Interior Spaces
- 1,400 Sq Ft Home
- 1-Story Property
- Ceiling Fan
- Wood Burning Stove
- ENERGY STAR Qualified Windows
- Family Room with Fireplace
- Great Room
- Living Room
Kitchen
- Electric Cooktop
- Microwave
- Tile Countertops
Flooring
- Wood
- Tile
Bedrooms and Bathrooms
- 2 Bedrooms
- 2 Full Bathrooms
- Tile Bathroom Countertop
- Bathtub with Shower
- Separate Shower
Laundry
- Laundry in Kitchen
- Washer and Dryer Hookup
Home Security
- Security System Leased
- Carbon Monoxide Detectors
Outdoor Features
- Covered Patio or Porch
Utilities
- Central Air
- 220 Volts
- Satellite Dish
Community Details
- No Home Owners Association
- Net Lease
- Building Fire Alarm
Listing and Financial Details
- Assessor Parcel Number 112-051-004-000
Map
Home Values in the Area
Average Home Value in this Area
Tax History
| Year | Tax Paid | Tax Assessment Tax Assessment Total Assessment is a certain percentage of the fair market value that is determined by local assessors to be the total taxable value of land and additions on the property. | Land | Improvement |
|---|---|---|---|---|
| 2024 | $1,478 | $129,770 | $47,843 | $81,927 |
| 2023 | $1,457 | $127,226 | $46,905 | $80,321 |
| 2022 | $1,342 | $124,733 | $45,986 | $78,747 |
| 2021 | $1,261 | $122,288 | $45,085 | $77,203 |
| 2020 | $1,284 | $121,035 | $44,623 | $76,412 |
| 2019 | $1,253 | $118,663 | $43,749 | $74,914 |
| 2018 | $1,192 | $116,338 | $42,892 | $73,446 |
| 2017 | $1,162 | $114,057 | $42,051 | $72,006 |
| 2016 | $1,138 | $111,822 | $41,227 | $70,595 |
| 2015 | $1,121 | $110,143 | $40,608 | $69,535 |
| 2014 | $1,103 | $107,986 | $39,813 | $68,173 |
Property History
| Date | Event | Price | Change | Sq Ft Price |
|---|---|---|---|---|
| 07/09/2025 07/09/25 | Price Changed | $407,000 | -1.9% | $291 / Sq Ft |
| 06/13/2025 06/13/25 | Price Changed | $415,000 | -3.4% | $296 / Sq Ft |
| 05/18/2025 05/18/25 | For Sale | $429,500 | -- | $307 / Sq Ft |
Purchase History
| Date | Type | Sale Price | Title Company |
|---|---|---|---|
| Quit Claim Deed | -- | -- | |
| Quit Claim Deed | -- | -- | |
| Interfamily Deed Transfer | -- | -- |
About the Listing Agent

I'm an expert real estate agent with Allison James Estates & Homes in Oakdale, CA and the nearby area, providing home-buyers and sellers with professional, responsive and attentive real estate services. Want an agent who'll really listen to what you want in a home? Need an agent who knows how to effectively market your home so it sells? Give me a call! I'm eager to help and would love to talk to you. Dre #01718777
Source: MetroList
MLS Number: 225064155
APN: 112-51-04
- 1325 Sunrise Ave
- 936 Badgley Dr
- 244 E Roseburg Ave
- 720 Ramona Ave
- 1439 Melrose Ave
- 128 E Fairmont Ave
- 1429 Kingfield Dr
- 1432 Brannon Ave
- 1018 Blair Ave
- 802 Ila Way
- 805 Hintze Landing Ct
- 810 Hintze Landing Ct
- 301 Maynell Ave
- 154 E Coolidge Ave
- 1018 Douglas Ave
- 1528 Citrus Dr
- 125 Griswold Ave
- 676 Geer Ct
- 1330 Magnolia Ave
- 685 Geer Ct
- 1213 Multnomah Dr
- 720 El Vecino Ave Unit 724 El Vecino Ave Modesto CA 95350
- 224 E Granger Ave Unit 1
- 530 Coffee Rd
- 808 Norwegian Ave Unit 808 Norwegian
- 1801 Coffee Rd
- 1213 Norwegian Ave
- 900 17th St
- 2100 Coffee Rd
- 1201 Floyd Ave Unit A
- 1500 Santa Paula Dr
- 2213 Peppermint Dr
- 138 Rosina Ave
- 1900 Oakdale Rd
- 3308 Chalfant Ct
- 2112 Floyd Ave
- 2300 Oakdale Rd
- 2700 Marina Dr
- 1015 4th St Unit A and B
- 3400 Coffee Rd






