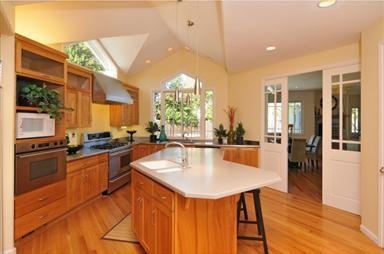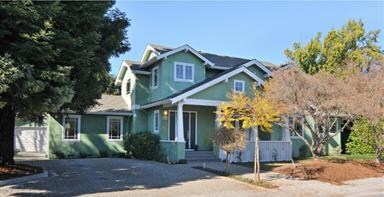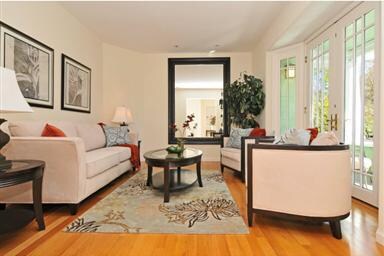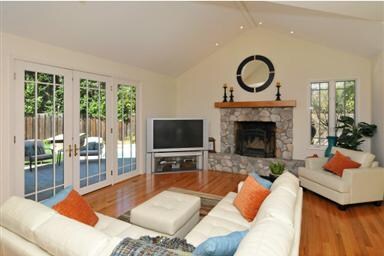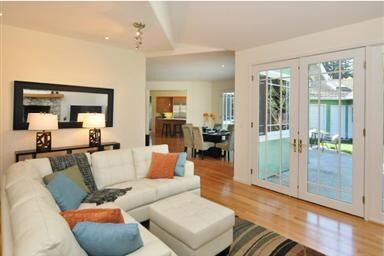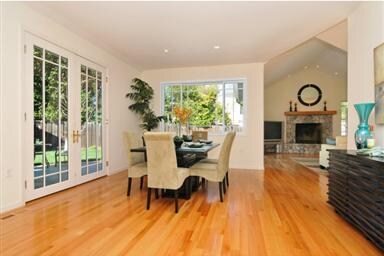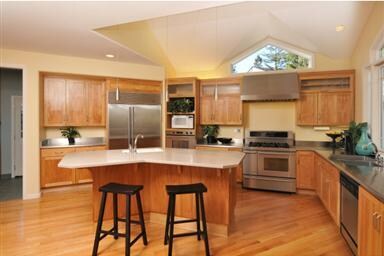
1158 Windsor Way Menlo Park, CA 94025
Central Menlo Park NeighborhoodHighlights
- Private Pool
- Primary Bedroom Suite
- Fireplace in Primary Bedroom
- Oak Knoll Elementary School Rated A
- Craftsman Architecture
- Vaulted Ceiling
About This Home
As of August 2012Craftsman with contemporary interior in prime Menlo Park. Open floor plan, soaring ceilings, great entertaining spaces with indoor/outdoor living. Full 2nd floor master retreat has separate office/nursery, walk-in closet, and balconies overlooking the pool. Quiet cul-de-sac, private home, less than 1/2 mile to Santa Cruz Ave shopping and top MP schools!
Last Agent to Sell the Property
Brian Ayer
Intero Real Estate Services License #01870281 Listed on: 02/03/2012

Last Buyer's Agent
Monica Corman
Compass License #01111473

Home Details
Home Type
- Single Family
Est. Annual Taxes
- $39,234
Year Built
- Built in 1999
Lot Details
- Fenced
- Level Lot
- Sprinklers on Timer
- Zoning described as R100
Parking
- 2 Car Detached Garage
Home Design
- Craftsman Architecture
- Contemporary Architecture
- Composition Roof
Interior Spaces
- 3,020 Sq Ft Home
- 2-Story Property
- Vaulted Ceiling
- Whole House Fan
- Wood Burning Fireplace
- Fireplace With Gas Starter
- Double Pane Windows
- Formal Entry
- Family Room with Fireplace
- Formal Dining Room
- Den
- Library
- Bonus Room
- Workshop
- Utility Room
- Attic
Kitchen
- Breakfast Bar
- Oven or Range
- Dishwasher
- Disposal
Flooring
- Wood
- Tile
Bedrooms and Bathrooms
- 3 Bedrooms
- Main Floor Bedroom
- Fireplace in Primary Bedroom
- Primary Bedroom Suite
- Walk-in Shower
Laundry
- Dryer
- Washer
Home Security
- Intercom
- Fire Sprinkler System
Eco-Friendly Details
- Energy-Efficient Insulation
Pool
- Private Pool
- Pool Cover
- Pool Sweep
Utilities
- Forced Air Heating System
- Heating System Uses Gas
- 220 Volts
- Sewer Within 50 Feet
Listing and Financial Details
- Assessor Parcel Number 071-224-080
Ownership History
Purchase Details
Home Financials for this Owner
Home Financials are based on the most recent Mortgage that was taken out on this home.Purchase Details
Home Financials for this Owner
Home Financials are based on the most recent Mortgage that was taken out on this home.Purchase Details
Home Financials for this Owner
Home Financials are based on the most recent Mortgage that was taken out on this home.Purchase Details
Home Financials for this Owner
Home Financials are based on the most recent Mortgage that was taken out on this home.Purchase Details
Purchase Details
Purchase Details
Similar Homes in Menlo Park, CA
Home Values in the Area
Average Home Value in this Area
Purchase History
| Date | Type | Sale Price | Title Company |
|---|---|---|---|
| Grant Deed | $2,610,000 | First American Title Company | |
| Interfamily Deed Transfer | -- | Alliance Title Company | |
| Interfamily Deed Transfer | -- | Fidelity National Title Co | |
| Interfamily Deed Transfer | -- | -- | |
| Interfamily Deed Transfer | $402,000 | -- | |
| Gift Deed | -- | -- | |
| Gift Deed | -- | -- | |
| Gift Deed | -- | -- | |
| Gift Deed | -- | -- |
Mortgage History
| Date | Status | Loan Amount | Loan Type |
|---|---|---|---|
| Open | $1,200,000 | Credit Line Revolving | |
| Closed | $1,500,000 | New Conventional | |
| Closed | $1,957,500 | Adjustable Rate Mortgage/ARM | |
| Previous Owner | $775,000 | New Conventional | |
| Previous Owner | $200,000 | Credit Line Revolving | |
| Previous Owner | $750,000 | Stand Alone First | |
| Previous Owner | $402,000 | Unknown |
Property History
| Date | Event | Price | Change | Sq Ft Price |
|---|---|---|---|---|
| 05/08/2017 05/08/17 | Rented | $15,000 | 0.0% | -- |
| 05/06/2017 05/06/17 | For Rent | $15,000 | 0.0% | -- |
| 08/27/2012 08/27/12 | Sold | $2,610,000 | -1.5% | $864 / Sq Ft |
| 07/20/2012 07/20/12 | Pending | -- | -- | -- |
| 06/18/2012 06/18/12 | Price Changed | $2,650,000 | -5.3% | $877 / Sq Ft |
| 05/29/2012 05/29/12 | For Sale | $2,798,000 | 0.0% | $926 / Sq Ft |
| 05/24/2012 05/24/12 | Pending | -- | -- | -- |
| 05/16/2012 05/16/12 | Price Changed | $2,798,000 | -3.5% | $926 / Sq Ft |
| 04/13/2012 04/13/12 | Price Changed | $2,898,000 | -3.3% | $960 / Sq Ft |
| 02/03/2012 02/03/12 | For Sale | $2,998,000 | -- | $993 / Sq Ft |
Tax History Compared to Growth
Tax History
| Year | Tax Paid | Tax Assessment Tax Assessment Total Assessment is a certain percentage of the fair market value that is determined by local assessors to be the total taxable value of land and additions on the property. | Land | Improvement |
|---|---|---|---|---|
| 2025 | $39,234 | $3,402,733 | $1,607,011 | $1,795,722 |
| 2023 | $39,234 | $3,270,603 | $1,544,609 | $1,725,994 |
| 2022 | $37,470 | $3,206,475 | $1,514,323 | $1,692,152 |
| 2021 | $36,738 | $3,143,604 | $1,484,631 | $1,658,973 |
| 2020 | $35,416 | $3,008,090 | $1,469,408 | $1,538,682 |
| 2019 | $34,937 | $2,949,110 | $1,440,597 | $1,508,513 |
| 2018 | $34,088 | $2,891,285 | $1,412,350 | $1,478,935 |
| 2017 | $33,591 | $2,834,594 | $1,384,657 | $1,449,937 |
| 2016 | $32,744 | $2,779,014 | $1,357,507 | $1,421,507 |
| 2015 | $31,750 | $2,674,232 | $1,337,116 | $1,337,116 |
| 2014 | $31,226 | $2,621,848 | $1,310,924 | $1,310,924 |
Agents Affiliated with this Home
-
M
Seller's Agent in 2017
Monica Corman
Compass
-
B
Seller's Agent in 2012
Brian Ayer
Intero Real Estate Services
Map
Source: MLSListings
MLS Number: ML81204179
APN: 071-224-080
- 957 University Dr
- 933 Florence Ln
- 945 Evelyn St
- 1002 Middle Ave
- 1140 Cotton St
- 555 Hermosa Way
- 1100 Hobart St
- 1001 El Camino Real
- 810 Cambridge Ave
- 1360 Elder Ave
- 128 Cornell Rd
- 1016 Lemon St
- 1820 Santa Cruz Ave
- 164 Elena Ave
- 83 Camino Por Los Arboles
- 93 Camino Por Los Arboles
- 480 Sherwood Way
- 83 & 93 Camino Por Los Arboles
- 1304 Orange Ave
- 20 Willow Rd Unit 5
