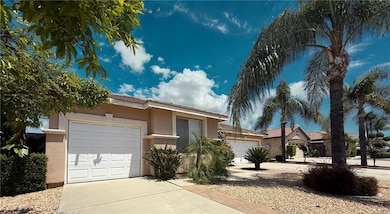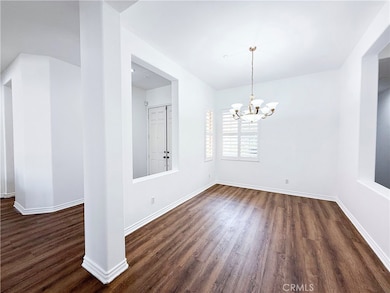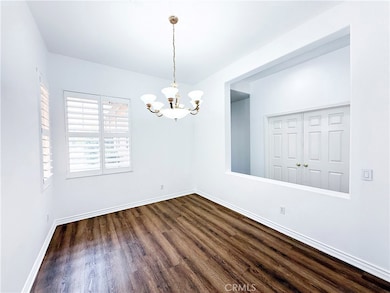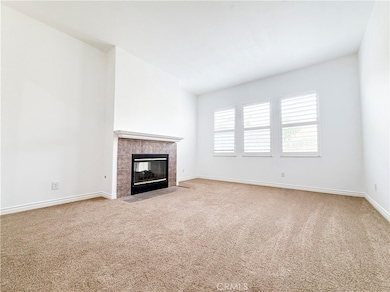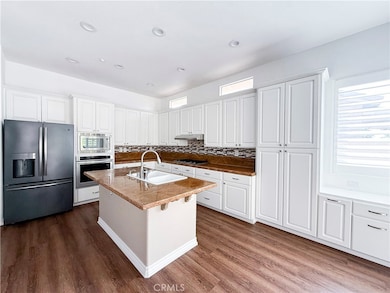
11581 Laurel Ave Loma Linda, CA 92354
Estimated payment $4,442/month
Highlights
- Primary Bedroom Suite
- Main Floor Bedroom
- High Ceiling
- Bryn Mawr Elementary School Rated A-
- Mediterranean Architecture
- No HOA
About This Home
Welcome to this well maintained one story home in the highly sought after area of Loma Linda within the Redlands Unified School District. With 4 spacious bedrooms situated in a split floor plan and 2.5 bathrooms, this home blends comfort and flexibility. The separated 3 car garage and ample driveway space is a must have!Enter through elegant double doors into a bright living room with a cozy fireplace and backyard views. The formal dining room, accented by a stunning chandelier, is perfect for entertaining. The kitchen features epoxy countertops, high backsplash, ample cabinetry, eat in area, and stainless steel appliances including a gas cooktop, microwave and convection oven. The open layout flows into the family room with a sliding door to the patio.The master suite is a peaceful retreat with a walk-in closet, dual vanities, soaking tub, and separate shower. Additional bedrooms are well sized, and the office provides versatile space for work or guests.Step outside to a beautifully landscaped low maintenance backyard filled with mature fruit trees such as avocado, peach, apple, lemon, and a flourishing blackberry bush. It’s a private oasis perfect for relaxing or gardening.Conveniently located within walking distance to Bryn Mawr Elementary and Leonard Bailey Park, and minutes from Loma Linda and Redlands hospitals.No HOA and low electrical costs due to the newly installed solar panels!
Last Listed By
eXp Realty of California Inc Brokerage Phone: 949-872-6430 License #02088476 Listed on: 05/29/2025

Open House Schedule
-
Saturday, May 31, 202512:00 to 5:00 pm5/31/2025 12:00:00 PM +00:005/31/2025 5:00:00 PM +00:00Add to Calendar
-
Sunday, June 01, 202512:00 to 5:00 pm6/1/2025 12:00:00 PM +00:006/1/2025 5:00:00 PM +00:00Add to Calendar
Home Details
Home Type
- Single Family
Est. Annual Taxes
- $4,195
Year Built
- Built in 2000
Lot Details
- 9,052 Sq Ft Lot
- Vinyl Fence
- Density is up to 1 Unit/Acre
Parking
- 3 Car Attached Garage
- Parking Available
Home Design
- Mediterranean Architecture
- Tile Roof
Interior Spaces
- 2,336 Sq Ft Home
- 1-Story Property
- High Ceiling
- Entryway
- Family Room with Fireplace
- Formal Dining Room
Kitchen
- Eat-In Kitchen
- Convection Oven
- Gas Cooktop
- Microwave
- Dishwasher
Flooring
- Carpet
- Laminate
Bedrooms and Bathrooms
- 4 Main Level Bedrooms
- Primary Bedroom Suite
- Walk-In Closet
Laundry
- Laundry Room
- Washer and Gas Dryer Hookup
Accessible Home Design
- Accessible Parking
Outdoor Features
- Covered patio or porch
- Exterior Lighting
- Rain Gutters
Utilities
- Whole House Fan
- Central Heating and Cooling System
- Phone Connected
Listing and Financial Details
- Tax Lot 23
- Tax Tract Number 14544
- Assessor Parcel Number 0293381020000
- $829 per year additional tax assessments
Community Details
Overview
- No Home Owners Association
Recreation
- Park
- Bike Trail
Map
Home Values in the Area
Average Home Value in this Area
Tax History
| Year | Tax Paid | Tax Assessment Tax Assessment Total Assessment is a certain percentage of the fair market value that is determined by local assessors to be the total taxable value of land and additions on the property. | Land | Improvement |
|---|---|---|---|---|
| 2024 | $4,195 | $343,563 | $75,343 | $268,220 |
| 2023 | $4,181 | $336,827 | $73,866 | $262,961 |
| 2022 | $4,113 | $330,223 | $72,418 | $257,805 |
| 2021 | $4,169 | $323,748 | $70,998 | $252,750 |
| 2020 | $4,104 | $320,428 | $70,270 | $250,158 |
| 2019 | $3,985 | $314,145 | $68,892 | $245,253 |
| 2018 | $3,888 | $307,985 | $67,541 | $240,444 |
| 2017 | $3,850 | $301,946 | $66,217 | $235,729 |
| 2016 | $3,803 | $296,026 | $64,919 | $231,107 |
| 2015 | $3,773 | $291,580 | $63,944 | $227,636 |
| 2014 | $3,705 | $285,868 | $62,691 | $223,177 |
Purchase History
| Date | Type | Sale Price | Title Company |
|---|---|---|---|
| Deed | -- | None Listed On Document | |
| Interfamily Deed Transfer | -- | New Century Title Company | |
| Grant Deed | $228,500 | Chicago Title Insurance Co |
Mortgage History
| Date | Status | Loan Amount | Loan Type |
|---|---|---|---|
| Previous Owner | $234,082 | New Conventional | |
| Previous Owner | $254,000 | New Conventional | |
| Previous Owner | $243,000 | New Conventional | |
| Previous Owner | $256,425 | Unknown | |
| Previous Owner | $50,000 | Credit Line Revolving | |
| Previous Owner | $228,500 | Unknown | |
| Previous Owner | $228,000 | No Value Available | |
| Previous Owner | $220,000 | Unknown | |
| Previous Owner | $210,000 | Unknown | |
| Previous Owner | $182,450 | No Value Available |
Similar Homes in the area
Source: California Regional Multiple Listing Service (CRMLS)
MLS Number: OC25120251
APN: 0293-381-02
- 11556 Caldy Ave
- 11648 Caldy Ave
- 26393 Margarita Ln
- 26339 First St
- 26179 Picton Ave
- 11443 Cardiff Ln
- 26388 Keller Dr
- 26392 Fowler Dr
- 26050 Via Oro
- 11446 Via Norte
- 1734 Morning Dove Ln
- 1707 Morning Dove Ln
- 26121 Citron St
- 77 Crocus St
- 10885 New Jersey St
- 25844 Lawton Ave
- 11106 Boren Ave
- 10805 Pala Bells St
- 10803 Pala Bells St
- 11007 Frink Ranch Rd

