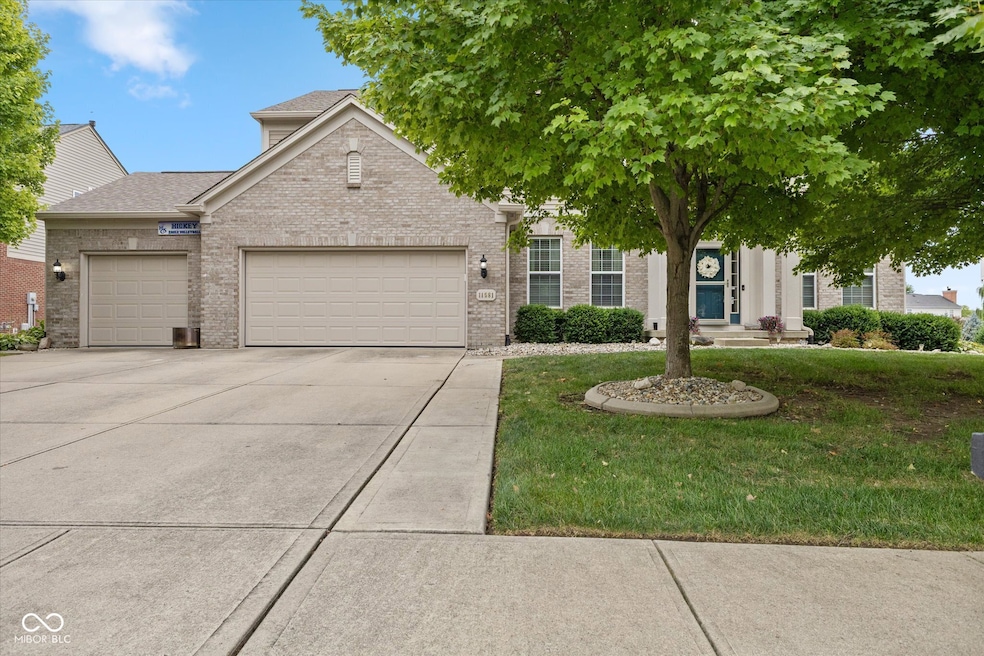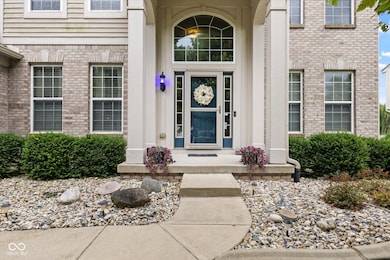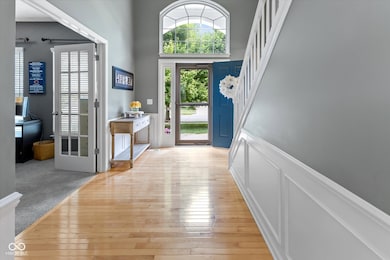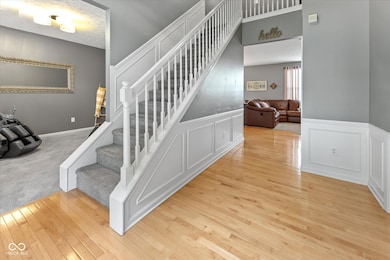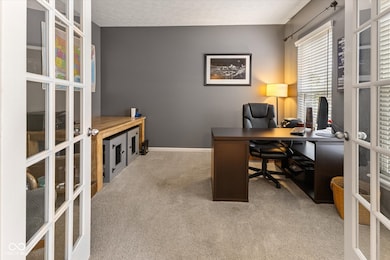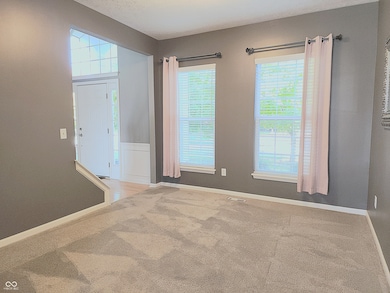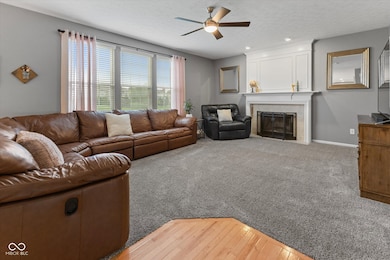11581 Ludlow Dr Fishers, IN 46037
Estimated payment $3,523/month
Highlights
- Home fronts a pond
- Pond View
- Wood Flooring
- Hoosier Road Elementary School Rated A
- Vaulted Ceiling
- Bar Fridge
About This Home
Welcome to this beautiful, well-maintained home in great condition. Entertaining is easy with an open floor plan, where the kitchen becomes a hub of activity, featuring a backsplash that catches the eye, stone countertops that provide a touch of elegance, and a kitchen peninsula that offers plenty of space for meal preparation and casual dining. The living room with fireplace provides a warm and inviting focal point for gatherings, while French doors provide privacy for the main floor office. Outside, discover a patio that provides a perfect setting for al fresco dining, with a relaxing water view and plenty of space to gather around the fire pit on cool evenings; the yard also features an invisible fence and irrigation system. The basement offers a bedroom and full bath, plenty of flex space for your favorite activities, a wet bar with beverage cooler, and a gathering space where you can enjoy movie nights in the media/family room area. This home features five bedrooms, four full bathrooms and one half bath. The upstairs Bonus Room can also be used as a sixth bedroom or guest room! The three-car garage is ready to go for use as a three-season gathering space, with a ceiling fan, heater, TV mount, and projector already in place. Community amenities include something for everyone: a large swimming pool, kiddie pool, tennis/pickleball court, playground and basketball courts. This impressive two-story home with full finished basement provides the perfect blend of comfort and entertainment, allowing you to create a lifestyle of relaxation and enjoyment.
Home Details
Home Type
- Single Family
Est. Annual Taxes
- $5,372
Year Built
- Built in 2005
Lot Details
- 0.28 Acre Lot
- Home fronts a pond
- Sprinkler System
HOA Fees
- $42 Monthly HOA Fees
Parking
- 3 Car Attached Garage
Property Views
- Pond
- Neighborhood
Home Design
- Concrete Perimeter Foundation
- Vinyl Construction Material
Interior Spaces
- 2-Story Property
- Wet Bar
- Bar Fridge
- Vaulted Ceiling
- Paddle Fans
- Gas Log Fireplace
- Entrance Foyer
- Great Room with Fireplace
- Laundry on main level
Kitchen
- Breakfast Bar
- Electric Oven
- Built-In Microwave
- Dishwasher
- Wine Cooler
- Disposal
Flooring
- Wood
- Carpet
- Vinyl
Bedrooms and Bathrooms
- 5 Bedrooms
- Walk-In Closet
- Jack-and-Jill Bathroom
- Dual Vanity Sinks in Primary Bathroom
Finished Basement
- 9 Foot Basement Ceiling Height
- Sump Pump with Backup
- Basement Window Egress
Outdoor Features
- Fire Pit
Utilities
- Forced Air Heating and Cooling System
- Gas Water Heater
Community Details
- Association fees include home owners, insurance, maintenance, parkplayground, tennis court(s), trash
- Association Phone (317) 875-5600
- Estates At Meadowbrook Subdivision
- Property managed by Associa Community Association Services of Indiana
Listing and Financial Details
- Legal Lot and Block 134 / 33
- Assessor Parcel Number 291133014022000020
Map
Home Values in the Area
Average Home Value in this Area
Tax History
| Year | Tax Paid | Tax Assessment Tax Assessment Total Assessment is a certain percentage of the fair market value that is determined by local assessors to be the total taxable value of land and additions on the property. | Land | Improvement |
|---|---|---|---|---|
| 2024 | $5,372 | $474,500 | $84,000 | $390,500 |
| 2023 | $5,372 | $464,500 | $84,000 | $380,500 |
| 2022 | $4,884 | $407,000 | $84,000 | $323,000 |
| 2021 | $4,369 | $364,300 | $84,000 | $280,300 |
| 2020 | $4,347 | $358,400 | $84,000 | $274,400 |
| 2019 | $4,110 | $339,200 | $54,600 | $284,600 |
| 2018 | $3,957 | $326,000 | $54,600 | $271,400 |
| 2017 | $3,816 | $319,700 | $54,600 | $265,100 |
| 2016 | $3,701 | $310,400 | $54,600 | $255,800 |
| 2014 | $2,837 | $262,300 | $54,600 | $207,700 |
| 2013 | $2,837 | $251,100 | $54,600 | $196,500 |
Property History
| Date | Event | Price | List to Sale | Price per Sq Ft | Prior Sale |
|---|---|---|---|---|---|
| 11/22/2025 11/22/25 | Pending | -- | -- | -- | |
| 11/20/2025 11/20/25 | Price Changed | $574,300 | -1.0% | $134 / Sq Ft | |
| 11/20/2025 11/20/25 | For Sale | $579,900 | 0.0% | $135 / Sq Ft | |
| 11/14/2025 11/14/25 | Pending | -- | -- | -- | |
| 10/27/2025 10/27/25 | Price Changed | $579,900 | -0.9% | $135 / Sq Ft | |
| 09/25/2025 09/25/25 | Price Changed | $584,900 | -1.7% | $136 / Sq Ft | |
| 08/22/2025 08/22/25 | For Sale | $594,900 | +72.4% | $139 / Sq Ft | |
| 06/12/2015 06/12/15 | Sold | $345,000 | -1.4% | $86 / Sq Ft | View Prior Sale |
| 05/08/2015 05/08/15 | Pending | -- | -- | -- | |
| 04/29/2015 04/29/15 | For Sale | $349,900 | -- | $87 / Sq Ft |
Purchase History
| Date | Type | Sale Price | Title Company |
|---|---|---|---|
| Warranty Deed | -- | Attorney | |
| Warranty Deed | -- | -- |
Mortgage History
| Date | Status | Loan Amount | Loan Type |
|---|---|---|---|
| Open | $327,750 | New Conventional | |
| Previous Owner | $246,592 | Fannie Mae Freddie Mac |
Source: MIBOR Broker Listing Cooperative®
MLS Number: 22057979
APN: 29-11-33-014-022.000-020
- 11579 Townsend Ct
- 11722 Silver Meadow Ct
- 11346 Talnuck Cir
- 12230 Cobblestone Dr
- 11318 Talon Trace
- 12036 Weathered Edge Dr
- 12438 Berry Patch Ln
- 12307 Chiseled Stone Dr
- 12218 Weathered Edge Dr
- 12622 Whisper Way
- 12337 River Valley Dr
- 12304 Rambling Rd
- 12641 Chiefs Ct
- 12430 Hyacinth Dr
- 12220 Sweet Creek Trail
- 10798 Sweet Creek Trail
- 11101 Hawthorn Ridge
- 11893 Cedar Dr
- 11517 Moss Rock Ct
- 10982 Brooks School Rd
