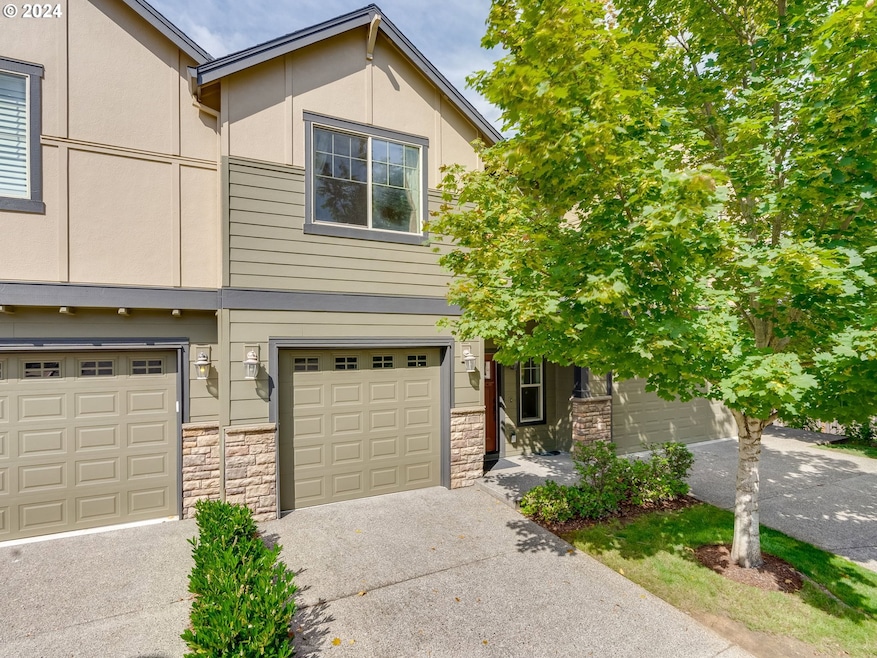
$429,900
- 3 Beds
- 2.5 Baths
- 1,438 Sq Ft
- 12958 SE 156th Ave
- Happy Valley, OR
This is the one you’ve been waiting for—updated, light-filled, and perfectly located in the heart of Happy Valley’s highly desirable Morningside community. Welcome to 12958 SE 156th Ave, a beautifully maintained 3-bedroom, 2.5-bathroom townhome that blends functionality, style, and comfort in one of the area’s most walkable neighborhoods.Step into a warm and welcoming open-concept main level,
Peter Cutile Modern Realty






