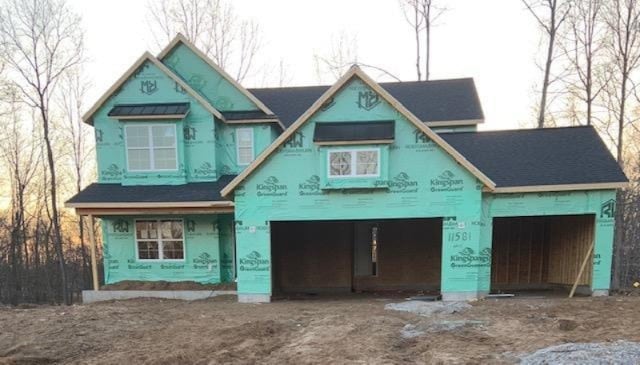
11581 Sessions Dr Grand Rapids, MI 49534
Estimated Value: $482,919 - $576,000
Highlights
- Under Construction
- Deck
- Mud Room
- Central Elementary School Rated A
- Traditional Architecture
- 3 Car Attached Garage
About This Home
As of June 2021Custom built brand new home in Grandville School District. This 4 bedroom, 2.5 bath family home has a flex room off the foyer, living room (w/fireplace), dining area, and kitchen. Master Suite has a private bath in walk-in closet, laundry room, and additional 3 bedrooms complete the upper level. Unfinished lower level is ready for expansion. All designer selections have been made, no changes.
Last Agent to Sell the Property
Choice Realty LLC License #6501220026 Listed on: 03/16/2021
Home Details
Home Type
- Single Family
Est. Annual Taxes
- $4,581
Year Built
- Built in 2021 | Under Construction
Lot Details
- Lot Dimensions are 97x203x90x202
- Property is zoned R1, R1
HOA Fees
- $37 Monthly HOA Fees
Parking
- 3 Car Attached Garage
- Garage Door Opener
Home Design
- Traditional Architecture
- Brick or Stone Mason
- Composition Roof
- Vinyl Siding
- Stone
Interior Spaces
- 2,182 Sq Ft Home
- 2-Story Property
- Gas Log Fireplace
- Window Screens
- Mud Room
- Living Room with Fireplace
- Basement Fills Entire Space Under The House
Kitchen
- Microwave
- Dishwasher
- Kitchen Island
- Snack Bar or Counter
Bedrooms and Bathrooms
- 4 Bedrooms
Outdoor Features
- Deck
Utilities
- Forced Air Heating and Cooling System
- Heating System Uses Natural Gas
Listing and Financial Details
- Home warranty included in the sale of the property
Ownership History
Purchase Details
Home Financials for this Owner
Home Financials are based on the most recent Mortgage that was taken out on this home.Similar Homes in Grand Rapids, MI
Home Values in the Area
Average Home Value in this Area
Purchase History
| Date | Buyer | Sale Price | Title Company |
|---|---|---|---|
| Bradstreet Marcus W | -- | Chicago Title Of Mi Inc |
Mortgage History
| Date | Status | Borrower | Loan Amount |
|---|---|---|---|
| Open | Bradstreet Marcus W | $341,417 |
Property History
| Date | Event | Price | Change | Sq Ft Price |
|---|---|---|---|---|
| 06/30/2021 06/30/21 | Sold | $482,100 | +0.5% | $221 / Sq Ft |
| 05/04/2021 05/04/21 | Pending | -- | -- | -- |
| 03/16/2021 03/16/21 | For Sale | $479,900 | -- | $220 / Sq Ft |
Tax History Compared to Growth
Tax History
| Year | Tax Paid | Tax Assessment Tax Assessment Total Assessment is a certain percentage of the fair market value that is determined by local assessors to be the total taxable value of land and additions on the property. | Land | Improvement |
|---|---|---|---|---|
| 2024 | $4,581 | $202,100 | $0 | $0 |
| 2023 | $4,373 | $192,700 | $0 | $0 |
| 2022 | $4,928 | $185,700 | $0 | $0 |
| 2021 | $4,812 | $170,200 | $0 | $0 |
| 2020 | $1,116 | $32,500 | $0 | $0 |
| 2019 | $1,050 | $24,000 | $0 | $0 |
| 2018 | $0 | $0 | $0 | $0 |
Agents Affiliated with this Home
-
Mary Smith
M
Seller's Agent in 2021
Mary Smith
Choice Realty LLC
(616) 667-7678
15 in this area
121 Total Sales
-
Brittany Arraut

Buyer's Agent in 2021
Brittany Arraut
Bellabay Realty (North)
(616) 460-5900
1 in this area
64 Total Sales
Map
Source: Southwestern Michigan Association of REALTORS®
MLS Number: 21008058
APN: 70-10-24-332-013
- 11729 Sessions Dr
- 478 Lake Michigan Dr NW
- 737 Ferndale Ave NW
- 535 Clayton Ave NW
- 12250 Aleigha Dr NW
- V/L 8th Ave
- 706 Ponderosa Dr NW
- 3412 Leonard St NW
- 1013 Country Gardens NW Unit 18
- 1033 Country Gardens NW
- 725 Parkside Ave NW
- 430 Saint Clair Ave NW
- 4291 Oakridge Dr NW
- 11580 14th Ave NW
- 1036 Barrington
- 4124 Cummings Ct NW
- 1778 Blaketon Dr
- 1728 Blaketon Dr
- 10830 14th Ave NW
- 1525 Browning Dr
- 11581 Sessions Dr
- 11581 Sessions Dr
- 11593 Sessions Dr
- 445 Ivy Grove NW
- 11596 Sessions Dr NW
- 459 Ivy Grove NW
- 11556 Sessions Dr NW Unit 1
- 11610 Sessions Dr
- 0 Sessions Dr
- 11550 Sessions Dr Unit 19
- 11550 Sessions Dr
- 468 Sessions Dr NW
- 468 Sessions Woods Dr N
- 468 Sessions Woods Dr N
- 468 Sessions Woods Dr N
- 11538 Sessions Woods
- 11555 Sessions Dr
- 462 Ivy Grove North NW
- 463 Sessions Wds Dr N
- 478 Ivy Grove NW
