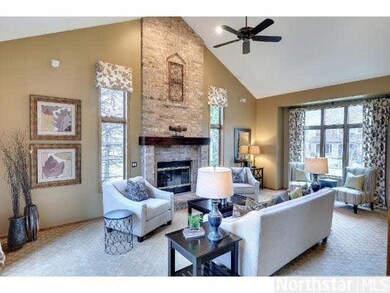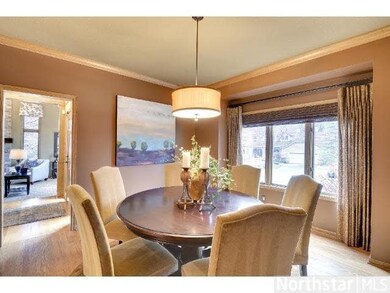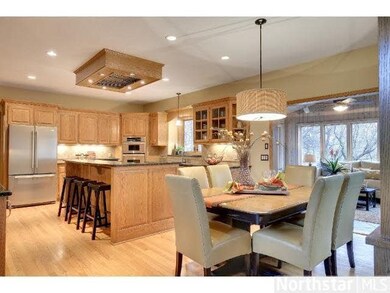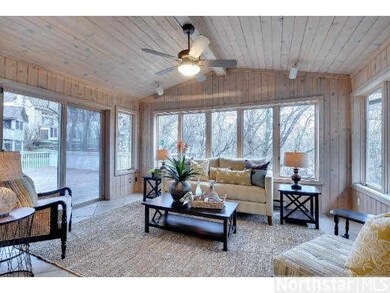
11582 Raspberry Hill Rd Eden Prairie, MN 55344
Highlights
- Heated Floors
- Deck
- Whirlpool Bathtub
- Hopkins Senior High School Rated A-
- Vaulted Ceiling
- Formal Dining Room
About This Home
As of June 2014Beautifully maintained and fully updated exec home on quiet cul-de-sac with views of nature. Gorgeous master suite! Walk in closets in 4 bdrms. Only minutes to Crosstown 62 & 212. Walk to Bryant Lake Park & Beach!
Last Agent to Sell the Property
Carolyn Olson
Coldwell Banker Burnet Listed on: 04/25/2014
Last Buyer's Agent
Maggie Goodyear
Edina Realty, Inc.
Home Details
Home Type
- Single Family
Est. Annual Taxes
- $7,353
Year Built
- Built in 1990
Lot Details
- 0.37 Acre Lot
- Cul-De-Sac
- Property has an invisible fence for dogs
- Irregular Lot
- Sprinkler System
- Landscaped with Trees
Home Design
- Brick Exterior Construction
- Asphalt Shingled Roof
- Wood Siding
Interior Spaces
- 2-Story Property
- Woodwork
- Vaulted Ceiling
- Ceiling Fan
- Wood Burning Fireplace
- Formal Dining Room
- Home Security System
Kitchen
- Eat-In Kitchen
- Built-In Oven
- Cooktop
- Microwave
- Dishwasher
- Disposal
Flooring
- Wood
- Heated Floors
- Tile
Bedrooms and Bathrooms
- 5 Bedrooms
- Walk-In Closet
- Primary Bathroom is a Full Bathroom
- Bathroom on Main Level
- Whirlpool Bathtub
- Bathtub With Separate Shower Stall
Laundry
- Dryer
- Washer
Finished Basement
- Walk-Out Basement
- Basement Fills Entire Space Under The House
- Sump Pump
- Basement Window Egress
Parking
- 3 Car Attached Garage
- Garage Door Opener
- Driveway
Outdoor Features
- Deck
- Patio
Utilities
- Forced Air Heating and Cooling System
- Furnace Humidifier
- Water Softener is Owned
Listing and Financial Details
- Assessor Parcel Number 0211622140020
Ownership History
Purchase Details
Home Financials for this Owner
Home Financials are based on the most recent Mortgage that was taken out on this home.Purchase Details
Similar Homes in Eden Prairie, MN
Home Values in the Area
Average Home Value in this Area
Purchase History
| Date | Type | Sale Price | Title Company |
|---|---|---|---|
| Warranty Deed | $610,000 | Burnet Title | |
| Warranty Deed | $585,000 | -- |
Mortgage History
| Date | Status | Loan Amount | Loan Type |
|---|---|---|---|
| Open | $355,000 | New Conventional |
Property History
| Date | Event | Price | Change | Sq Ft Price |
|---|---|---|---|---|
| 07/09/2025 07/09/25 | Pending | -- | -- | -- |
| 06/21/2025 06/21/25 | For Sale | $899,900 | +47.5% | $240 / Sq Ft |
| 06/02/2014 06/02/14 | Sold | $610,000 | 0.0% | $163 / Sq Ft |
| 05/20/2014 05/20/14 | Pending | -- | -- | -- |
| 04/25/2014 04/25/14 | For Sale | $610,000 | -- | $163 / Sq Ft |
Tax History Compared to Growth
Tax History
| Year | Tax Paid | Tax Assessment Tax Assessment Total Assessment is a certain percentage of the fair market value that is determined by local assessors to be the total taxable value of land and additions on the property. | Land | Improvement |
|---|---|---|---|---|
| 2023 | $8,794 | $731,800 | $258,000 | $473,800 |
| 2022 | $7,432 | $725,600 | $255,800 | $469,800 |
| 2021 | $7,064 | $591,900 | $209,000 | $382,900 |
| 2020 | $7,592 | $571,800 | $227,600 | $344,200 |
| 2019 | $7,225 | $583,400 | $232,200 | $351,200 |
| 2018 | $7,319 | $561,000 | $223,300 | $337,700 |
| 2017 | $7,395 | $550,100 | $219,000 | $331,100 |
| 2016 | $7,325 | $529,900 | $192,800 | $337,100 |
| 2015 | $7,118 | $504,800 | $183,700 | $321,100 |
| 2014 | -- | $490,200 | $178,400 | $311,800 |
Agents Affiliated with this Home
-

Seller's Agent in 2025
Hananeh Saedi
Edina Realty, Inc.
(612) 876-0481
21 Total Sales
-

Buyer's Agent in 2025
Lori Schneck
Coldwell Banker Burnet
(612) 868-4230
2 in this area
85 Total Sales
-
C
Seller's Agent in 2014
Carolyn Olson
Coldwell Banker Burnet
-
M
Buyer's Agent in 2014
Maggie Goodyear
Edina Realty, Inc.
Map
Source: REALTOR® Association of Southern Minnesota
MLS Number: 4607521
APN: 02-116-22-14-0020
- 6300 Montee Dr
- 12197 Orchard Hill
- 6264 Coteau Trail
- 6229 Morningside Cir
- 6477 Regency Ln
- 6561 Regency Ln
- 12535 Beach Cir
- 6851 Beach Rd
- 6155 Chasewood Pkwy Unit 201
- 6165 Chasewood Pkwy Unit 102
- 11420 Clarion Way
- 11444 Clarion Way
- 6048 Chasewood Pkwy Unit 204
- 5988 Chasewood Pkwy Unit 4
- 6541 Beach Rd
- 5998 Chasewood Pkwy Unit 102
- 6020 Chasewood Pkwy Unit 203
- 6085 Rowland Rd Unit 109
- 11409 Bren Rd
- 7260 Willow Creek Rd






