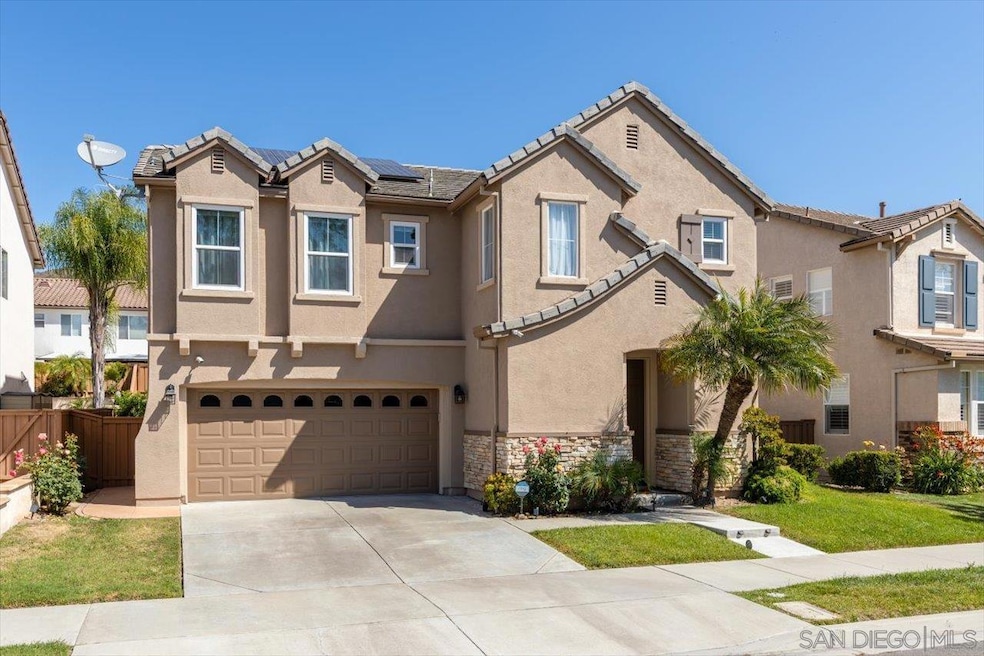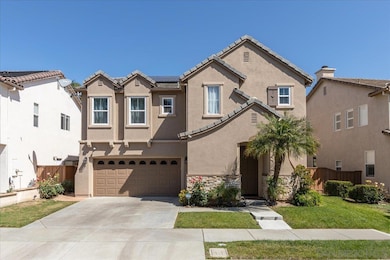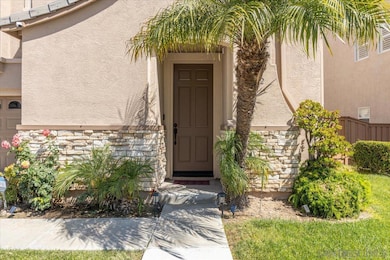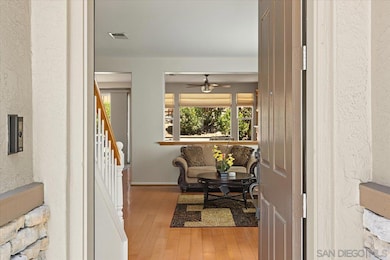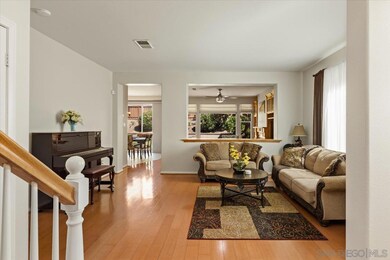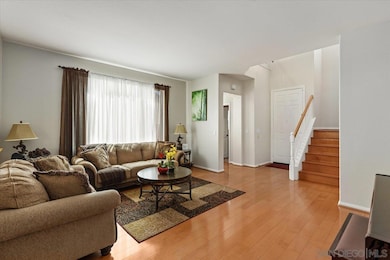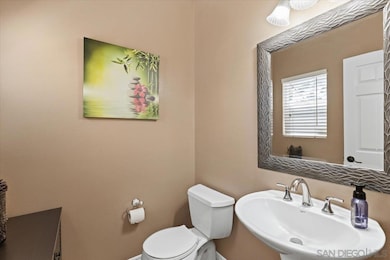
11582 Trailbrook Ln Unit 2 San Diego, CA 92128
Estimated payment $9,154/month
Highlights
- Solar Power System
- Mediterranean Architecture
- Home Office
- Creekside Elementary Rated A+
- Bonus Room
- <<doubleOvenToken>>
About This Home
Rare opportunity to own the largest model in the Morningside subdivision of Sabre Springs! This hard-to-find 4-bedroom + loft/den home offers a spacious, thoughtfully designed layout with all bedrooms located upstairs. The versatile upstairs loft is perfect for a home office, playroom, or homework zone—ideal for today’s lifestyle needs. The light-filled main level features an open-concept living and dining space, along with a beautifully updated kitchen that includes granite countertops, stainless steel appliances, and ample cabinetry. Enjoy energy efficiency and peace of mind with fully paid-off solar—providing potential for ZERO annual electric bills! Upstairs, you'll find four generously sized bedrooms, including a large primary suite with a walk-in closet and ensuite bathroom. The additional loft area adds valuable flexible space that sets this home apart. Located in the award-winning Poway Unified School District, this home is just minutes from parks, shopping, dining, and easy freeway access. Low HOA, no Mello-Roos, and a private backyard perfect for relaxing or entertaining. Don’t miss your chance to own one of the most sought-after floor plans in Sabre Springs!
Home Details
Home Type
- Single Family
Est. Annual Taxes
- $9,355
Year Built
- Built in 2002
Lot Details
- 4,676 Sq Ft Lot
- Property is Fully Fenced
- Level Lot
- Sprinklers on Timer
- Property is zoned R-1:SINGLE
HOA Fees
- $66 Monthly HOA Fees
Parking
- 2 Car Attached Garage
- Garage Door Opener
- Driveway
Home Design
- Mediterranean Architecture
- Clay Roof
- Stucco Exterior
Interior Spaces
- 2,216 Sq Ft Home
- 2-Story Property
- Entryway
- Family Room with Fireplace
- Living Room
- Dining Area
- Home Office
- Bonus Room
Kitchen
- <<doubleOvenToken>>
- Gas Cooktop
- Ice Maker
- Dishwasher
- ENERGY STAR Qualified Appliances
- Disposal
Bedrooms and Bathrooms
- 4 Bedrooms
Laundry
- Laundry Room
- Dryer
- Washer
Home Security
- Home Security System
- Carbon Monoxide Detectors
- Fire and Smoke Detector
Schools
- Poway Unified School District Elementary And Middle School
- Poway Unified School District High School
Additional Features
- Solar Power System
- Separate Water Meter
Community Details
- Association fees include common area maintenance
- Sabre Springs South Association, Phone Number (760) 634-4700
Listing and Financial Details
- Assessor Parcel Number 316-481-40-00
Map
Home Values in the Area
Average Home Value in this Area
Tax History
| Year | Tax Paid | Tax Assessment Tax Assessment Total Assessment is a certain percentage of the fair market value that is determined by local assessors to be the total taxable value of land and additions on the property. | Land | Improvement |
|---|---|---|---|---|
| 2024 | $9,355 | $881,809 | $437,312 | $444,497 |
| 2023 | $9,151 | $864,520 | $428,738 | $435,782 |
| 2022 | $9,012 | $847,570 | $420,332 | $427,238 |
| 2021 | $8,845 | $830,952 | $412,091 | $418,861 |
| 2020 | $8,750 | $822,433 | $407,866 | $414,567 |
| 2019 | $9,413 | $806,308 | $399,869 | $406,439 |
| 2018 | $9,159 | $790,499 | $392,029 | $398,470 |
| 2017 | $9,049 | $775,000 | $384,343 | $390,657 |
| 2016 | $6,455 | $528,427 | $262,061 | $266,366 |
| 2015 | $6,372 | $520,490 | $258,125 | $262,365 |
| 2014 | $6,297 | $510,295 | $253,069 | $257,226 |
Property History
| Date | Event | Price | Change | Sq Ft Price |
|---|---|---|---|---|
| 07/06/2025 07/06/25 | Off Market | $1,500,000 | -- | -- |
| 07/05/2025 07/05/25 | Pending | -- | -- | -- |
| 06/05/2025 06/05/25 | For Sale | $1,500,000 | +93.5% | $677 / Sq Ft |
| 12/19/2016 12/19/16 | Sold | $775,000 | 0.0% | $350 / Sq Ft |
| 11/23/2016 11/23/16 | Pending | -- | -- | -- |
| 11/17/2016 11/17/16 | For Sale | $775,000 | -- | $350 / Sq Ft |
Purchase History
| Date | Type | Sale Price | Title Company |
|---|---|---|---|
| Interfamily Deed Transfer | -- | Amrock Llc | |
| Interfamily Deed Transfer | -- | Amrock Llc | |
| Interfamily Deed Transfer | -- | None Available | |
| Grant Deed | $775,000 | Ticor Title Company | |
| Interfamily Deed Transfer | -- | Ticor Title Company Of Ca | |
| Interfamily Deed Transfer | -- | Ticor Title Company Of Ca | |
| Interfamily Deed Transfer | -- | Netco Title Company | |
| Interfamily Deed Transfer | -- | Netco Title Company | |
| Interfamily Deed Transfer | -- | Netco Title Company | |
| Interfamily Deed Transfer | -- | Netco Title Company | |
| Interfamily Deed Transfer | -- | None Available | |
| Grant Deed | $423,500 | First American Title |
Mortgage History
| Date | Status | Loan Amount | Loan Type |
|---|---|---|---|
| Open | $575,000 | New Conventional | |
| Closed | $620,000 | New Conventional | |
| Previous Owner | $385,000 | New Conventional | |
| Previous Owner | $398,000 | New Conventional | |
| Previous Owner | $398,000 | New Conventional | |
| Previous Owner | $322,700 | Unknown | |
| Previous Owner | $322,700 | Unknown | |
| Previous Owner | $300,700 | No Value Available | |
| Closed | $38,060 | No Value Available |
Similar Homes in San Diego, CA
Source: San Diego MLS
MLS Number: 250029628
APN: 316-481-40
- 11590 Trailbrook Ln
- 11840 Springside Rd
- 11960 Springside Rd
- 12676 Springbrook Dr Unit B
- 12626 Springbrook Dr Unit A
- 0 Cobblestone Creek Rd Unit 1 240013032
- 12640 Springbrook Dr Unit C
- 12919 Evalyn Place
- 11841 Treewind Ct
- 12530 Heatherton Ct Unit 31
- 12032 Caneridge Rd
- 0 Dorathea Terrace
- 11121 Catarina Ln Unit 73
- 11964 Ashley Place
- 12811 Beeler Creek Trail
- 11506 Village Ridge Rd
- 11021 Catarina Ln Unit 295
- 12665 Creekview Dr Unit 140
- 12665 Creekview Dr Unit 136
- 12055 Oakview Way
