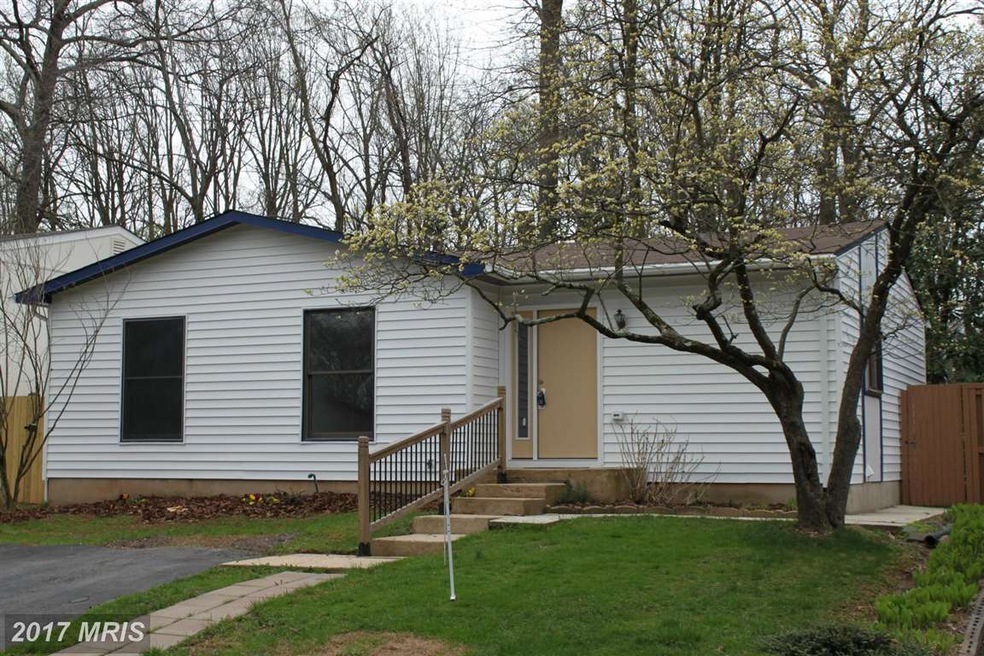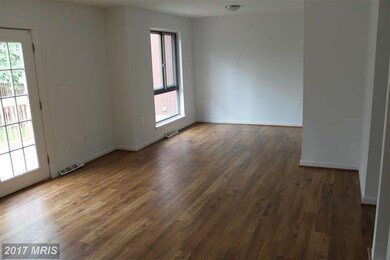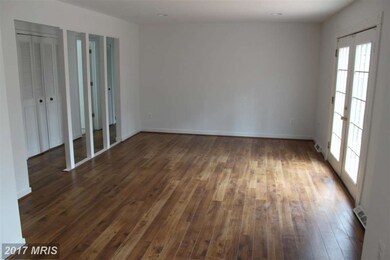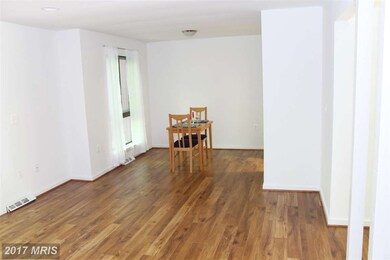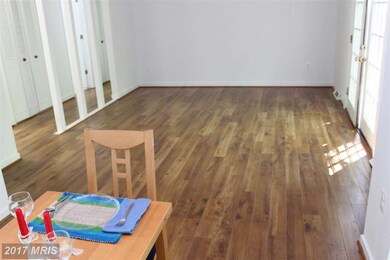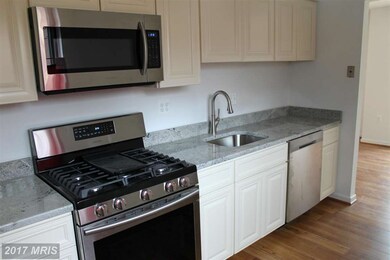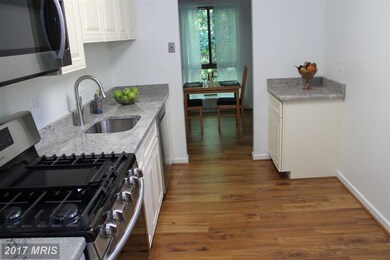
11585 Embers Ct Reston, VA 20191
Estimated Value: $533,000 - $710,000
Highlights
- Pier or Dock
- Deck
- Rambler Architecture
- Terraset Elementary Rated A-
- Traditional Floor Plan
- 4-minute walk to Glade Recreation Area
About This Home
As of July 2017DETACHED HOUSE @TOWNHOUSE PRICE! Stunning $140,000 renovation of 2-level rambler. . New kitchen w/granite & stainless steel, new cabinets, gas stove. Wood floors living, dining & kitchen. New furnace w/wi-fi thermostat, AC, water heater..New carpets in bedrooms & lower level rec room & den/4th bedroom. New roof. New ceramic tile baths. Cul-de-sac location w/deck & fenced yard.. Just 1 HOA fee.
Home Details
Home Type
- Single Family
Est. Annual Taxes
- $4,246
Year Built
- Built in 1971
Lot Details
- 4,612 Sq Ft Lot
- Back Yard Fenced
- Property is zoned 370
HOA Fees
- $56 Monthly HOA Fees
Parking
- Off-Street Parking
Home Design
- Rambler Architecture
- Vinyl Siding
Interior Spaces
- Property has 2 Levels
- Traditional Floor Plan
- Combination Dining and Living Room
- Den
- Game Room
- Workshop
- Wood Flooring
Kitchen
- Eat-In Kitchen
- Gas Oven or Range
- Microwave
- Ice Maker
- Dishwasher
- Upgraded Countertops
- Disposal
Bedrooms and Bathrooms
- 3 Main Level Bedrooms
- En-Suite Primary Bedroom
- 2 Full Bathrooms
Laundry
- Laundry Room
- Dryer
- Front Loading Washer
Basement
- Basement Fills Entire Space Under The House
- Sump Pump
Outdoor Features
- Deck
Schools
- Terraset Elementary School
- Hughes Middle School
- South Lakes High School
Utilities
- Forced Air Heating and Cooling System
- Vented Exhaust Fan
- Electric Water Heater
Listing and Financial Details
- Tax Lot 3
- Assessor Parcel Number 26-4-9-2-3
Community Details
Overview
- Reston Subdivision, Catalina Floorplan
Amenities
- Picnic Area
- Community Center
Recreation
- Pier or Dock
- Tennis Courts
- Soccer Field
- Community Basketball Court
- Community Playground
- Community Indoor Pool
- Jogging Path
Ownership History
Purchase Details
Home Financials for this Owner
Home Financials are based on the most recent Mortgage that was taken out on this home.Purchase Details
Home Financials for this Owner
Home Financials are based on the most recent Mortgage that was taken out on this home.Purchase Details
Purchase Details
Home Financials for this Owner
Home Financials are based on the most recent Mortgage that was taken out on this home.Purchase Details
Home Financials for this Owner
Home Financials are based on the most recent Mortgage that was taken out on this home.Similar Homes in Reston, VA
Home Values in the Area
Average Home Value in this Area
Purchase History
| Date | Buyer | Sale Price | Title Company |
|---|---|---|---|
| Breach Thomas Elliot | $420,000 | First American Title | |
| Schanamann Raymond H | $169,000 | -- | |
| Aurora Loan Services Llc | $283,951 | -- | |
| Cedeno Carlos | $420,000 | -- | |
| Berry Ross Andrew | $149,900 | -- |
Mortgage History
| Date | Status | Borrower | Loan Amount |
|---|---|---|---|
| Open | Breach Thomas Elliot | $33,698 | |
| Open | Breach Thomas | $365,000 | |
| Closed | Breach Thomas Elliot | $336,000 | |
| Previous Owner | Schanamann Raymond H | $169,237 | |
| Previous Owner | Cedeno Carlos | $336,000 | |
| Previous Owner | Berry Ross Andrew | $149,000 |
Property History
| Date | Event | Price | Change | Sq Ft Price |
|---|---|---|---|---|
| 07/27/2017 07/27/17 | Sold | $420,000 | -2.3% | $247 / Sq Ft |
| 06/11/2017 06/11/17 | Pending | -- | -- | -- |
| 05/23/2017 05/23/17 | Price Changed | $429,950 | -3.4% | $253 / Sq Ft |
| 04/05/2017 04/05/17 | For Sale | $445,000 | 0.0% | $262 / Sq Ft |
| 08/12/2014 08/12/14 | Rented | $1,850 | -2.6% | -- |
| 08/12/2014 08/12/14 | Under Contract | -- | -- | -- |
| 06/25/2014 06/25/14 | For Rent | $1,900 | +2.7% | -- |
| 05/02/2012 05/02/12 | Rented | $1,850 | 0.0% | -- |
| 05/01/2012 05/01/12 | Under Contract | -- | -- | -- |
| 04/04/2012 04/04/12 | For Rent | $1,850 | -- | -- |
Tax History Compared to Growth
Tax History
| Year | Tax Paid | Tax Assessment Tax Assessment Total Assessment is a certain percentage of the fair market value that is determined by local assessors to be the total taxable value of land and additions on the property. | Land | Improvement |
|---|---|---|---|---|
| 2024 | $6,338 | $525,780 | $202,000 | $323,780 |
| 2023 | $5,531 | $470,520 | $202,000 | $268,520 |
| 2022 | $5,423 | $455,520 | $187,000 | $268,520 |
| 2021 | $5,560 | $455,520 | $187,000 | $268,520 |
| 2020 | $5,335 | $433,580 | $187,000 | $246,580 |
| 2019 | $4,894 | $397,760 | $174,000 | $223,760 |
| 2018 | $4,530 | $393,940 | $174,000 | $219,940 |
| 2017 | $4,339 | $359,210 | $174,000 | $185,210 |
| 2016 | $4,246 | $352,210 | $167,000 | $185,210 |
| 2015 | $4,034 | $346,820 | $167,000 | $179,820 |
| 2014 | $3,693 | $318,260 | $147,000 | $171,260 |
Agents Affiliated with this Home
-
Sheila Todd
S
Seller's Agent in 2017
Sheila Todd
Chase Realty
(703) 507-2696
6 Total Sales
-
Larry Osborne
L
Buyer's Agent in 2017
Larry Osborne
Chase Realty
(703) 627-2975
10 Total Sales
-
Judy Willis

Buyer's Agent in 2014
Judy Willis
Long & Foster
(703) 926-3839
13 Total Sales
-
Jo-Anne Lambert
J
Buyer's Agent in 2012
Jo-Anne Lambert
United Real Estate Premier
(703) 969-0216
23 Total Sales
Map
Source: Bright MLS
MLS Number: 1001790155
APN: 0264-09020003
- 2357 Generation Dr
- 11612 Sourwood Ln
- 2339 Millennium Ln
- 11649 Stoneview Square Unit 89/11C
- 2354 Soft Wind Ct
- 11631 Stoneview Squa Unit 12C
- 11657 Stoneview Square Unit 97/11C
- 2500 Pegasus Ln
- 2247 Castle Rock Square Unit 1B
- 2255 Castle Rock Square Unit 12C
- 2241C Lovedale Ln Unit 412C
- 2229 Lovedale Ln Unit E, 303B
- 11701 Karbon Hill Ct Unit 503A
- 2224 Springwood Dr Unit 102A
- 2217H Lovedale Ln Unit 209A
- 11856 Saint Trinians Ct
- 2320 Glade Bank Way
- 2423 Alsop Ct
- 2310 Glade Bank Way
- 11444 Tanbark Dr
- 11585 Embers Ct
- 11587 Embers Ct
- 11583 Embers Ct
- 11589 Embers Ct
- 11581 Embers Ct
- 11582 Embers Ct
- 11586 Embers Ct
- 11593 Embers Ct
- 11595 Embers Ct
- 11590 Embers Ct
- 2382 Old Trail Dr
- 11594 Embers Ct
- 2377 Old Trail Dr
- 2384 Old Trail Dr
- 2401 Red Maple Ln
- 11578 Embers Ct
- 11592 Embers Ct
- 11579 Embers Ct
- 2375 Old Trail Dr
- 2378 Old Trail Dr
