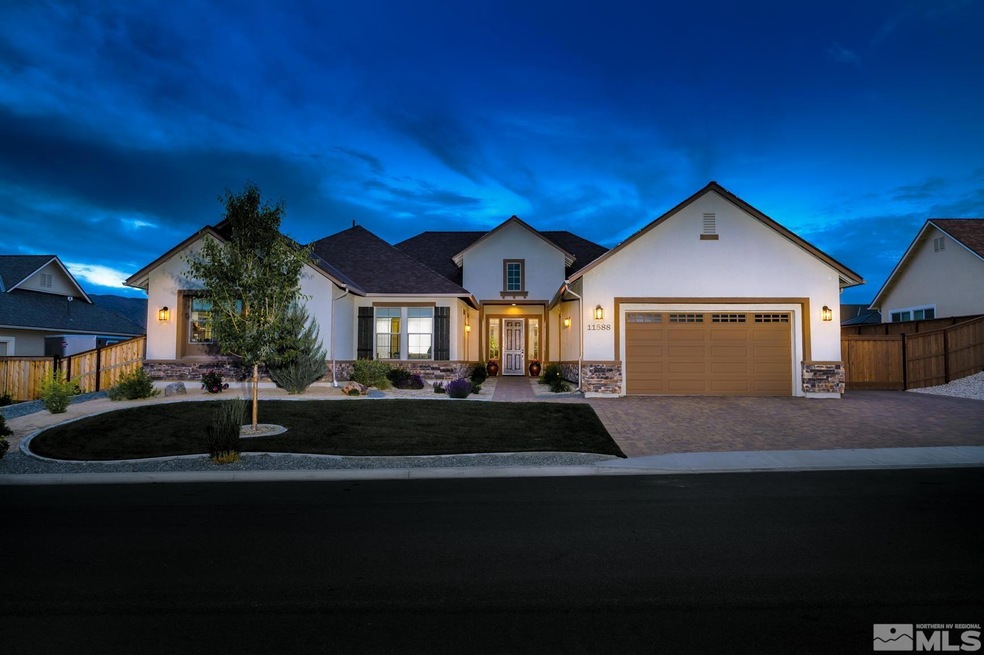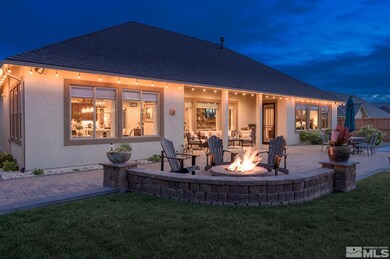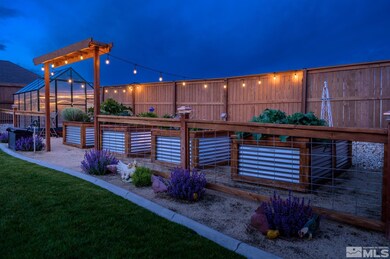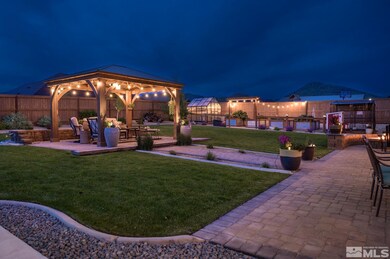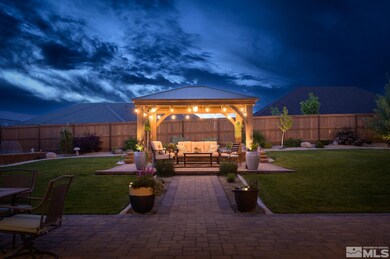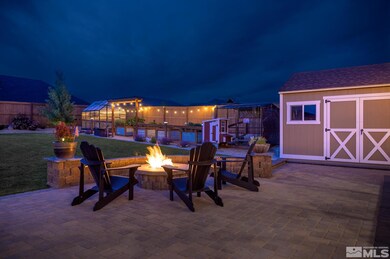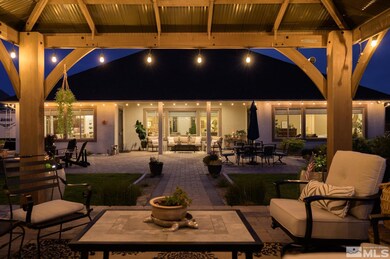
11588 Hacienda Ridge Way Spanish Springs, NV 89441
Sky Ranch NeighborhoodEstimated Value: $933,000 - $966,000
About This Home
As of July 2023Welcome to your own private retreat! This beautiful home in Ryder’s Shadow Ridge offers mountain views, upgrades throughout, designed to enhance your living experience and provide a touch of luxury. As you step inside, you will be greeted by 10-foot ceilings that create an incredible sense of space and openness throughout the entire residence. Allowing natural light to flood every space., The open floor plan features upgrades such as wood grain floor tile, custom fireplace rock and cabinets, cordless retractable shades throughout, 3 zone HVAC, LED lighting and a 5th bedroom optioned for an office/den/play room! The kitchen is a culinary enthusiast's dream with sleek quartz countertops, and ample storage space. Upgraded custom cabinetry, new wine fridge, 5-burner gas cooktop, white subway backsplash, extended center island, stainless steel appliances, oversized kitchen sink, handpicked lighting throughout. Primary bedroom offers a spacious layout and abundant natural light with access to the backyard. The en-suite bathroom features a large bath with dual sinks, walk-in shower, soaking tub and upgraded walk-in closet. One of the standout features of this property is the expansive backyard. Step outside onto a sprawling oasis, perfect for outdoor entertaining and relaxation. Enjoy the many thing this fully landscape backyard offers - fire pit, pre wired hot tub pad, center pavilion, raised garden beds and greenhouse, panoramic views, RV parking and hand paved walkways.
Last Agent to Sell the Property
Real Broker LLC License #S.196244 Listed on: 06/09/2023

Home Details
Home Type
- Single Family
Est. Annual Taxes
- $5,739
Year Built
- Built in 2020
Lot Details
- 0.38 Acre Lot
- Property is zoned Lds
HOA Fees
- $40 per month
Parking
- 3 Car Garage
Home Design
- Pitched Roof
Interior Spaces
- 3,035 Sq Ft Home
- 1 Fireplace
Kitchen
- Gas Range
- Microwave
- Dishwasher
- Disposal
Flooring
- Carpet
- Ceramic Tile
Bedrooms and Bathrooms
- 4 Bedrooms
Schools
- Taylor Elementary School
- Shaw Middle School
- Spanish Springs High School
Utilities
- Internet Available
Listing and Financial Details
- Assessor Parcel Number 53469104
Ownership History
Purchase Details
Purchase Details
Home Financials for this Owner
Home Financials are based on the most recent Mortgage that was taken out on this home.Purchase Details
Home Financials for this Owner
Home Financials are based on the most recent Mortgage that was taken out on this home.Similar Homes in the area
Home Values in the Area
Average Home Value in this Area
Purchase History
| Date | Buyer | Sale Price | Title Company |
|---|---|---|---|
| Luis Antonio Silva | -- | None Listed On Document | |
| Silva Luis A | $905,000 | Ticor Title | |
| Cwiak Stephen A | $609,006 | Ticor Title Reno |
Mortgage History
| Date | Status | Borrower | Loan Amount |
|---|---|---|---|
| Previous Owner | Silva Luis A | $505,000 | |
| Previous Owner | Cwiak Stephen A | $153,000 |
Property History
| Date | Event | Price | Change | Sq Ft Price |
|---|---|---|---|---|
| 07/14/2023 07/14/23 | Sold | $905,000 | -2.7% | $298 / Sq Ft |
| 06/14/2023 06/14/23 | Pending | -- | -- | -- |
| 06/08/2023 06/08/23 | For Sale | $930,000 | -- | $306 / Sq Ft |
Tax History Compared to Growth
Tax History
| Year | Tax Paid | Tax Assessment Tax Assessment Total Assessment is a certain percentage of the fair market value that is determined by local assessors to be the total taxable value of land and additions on the property. | Land | Improvement |
|---|---|---|---|---|
| 2025 | $6,091 | $233,976 | $52,395 | $181,581 |
| 2024 | $5,910 | $228,462 | $46,830 | $181,632 |
| 2023 | $4,426 | $219,868 | $48,755 | $171,113 |
| 2022 | $5,739 | $184,514 | $42,875 | $141,639 |
| 2021 | $5,572 | $177,142 | $37,170 | $139,972 |
| 2020 | $5,401 | $173,948 | $34,545 | $139,403 |
| 2019 | $760 | $25,775 | $25,760 | $15 |
| 2018 | $327 | $10,096 | $10,080 | $16 |
Agents Affiliated with this Home
-
Vanesa Santillan

Seller's Agent in 2023
Vanesa Santillan
Real Broker LLC
(775) 351-5779
2 in this area
44 Total Sales
-
Terri Smith

Buyer's Agent in 2023
Terri Smith
LPT Realty, LLC
(775) 772-7642
1 in this area
33 Total Sales
Map
Source: Northern Nevada Regional MLS
MLS Number: 230006027
APN: 534-691-04
- 11621 Desert Shadow
- 2306 Slater Mill Dr
- 2350 Seaberry Dr
- 540 Shady Valley Rd
- 2275 Slater Mill Dr
- 2337 Hickory Dr Unit 74
- 2367 Slater Mill Dr
- 2324 Hickory Dr Unit 61
- 2269 Millville Dr
- 2319 Hickory Dr Unit 77
- 101 Cloudberry Ct Unit 22
- 11760 Valley Crest Dr
- 2215 Cloud Berry Dr Unit 33
- 11725 Paradise View Dr
- 385 Horizon Ridge Rd
- 305 Horizon Ridge Rd
- 75 Wootton Downs Dr
- 145 Horizon Ridge Rd
- 6560 Pyramid Lake Rd Unit 24
- 401 Pah Rah Ridge Dr Unit Harris 35
- 11588 Hacienda Ridge Way
- 11592 Hacienda Ridge Way
- 11582 Hacienda Ridge Way
- 320 Blooming Sage Way
- 11598 Hacienda Ridge Way
- 324 Blooming Sage Way Unit Lot 639
- 316 Blooming Sage Way Unit Lot 637
- 11578 Hacienda Ridge Way
- 11587 Hacienda Ridge Way
- 328 Blooming Sage Way
- 11591 Hacienda Ridge Way
- 312 Blooming Sage Way
- 11581 Hacienda Ridge Way
- 11602 Hacienda Ridge Way
- 11597 Hacienda Ridge Way
- 11577 Hacienda Ridge Way
- 11572 Hacienda Ridge Way
- 332 Blooming Sage Way
- 308 Blooming Sage Way
- 327 Blooming Sage Way
