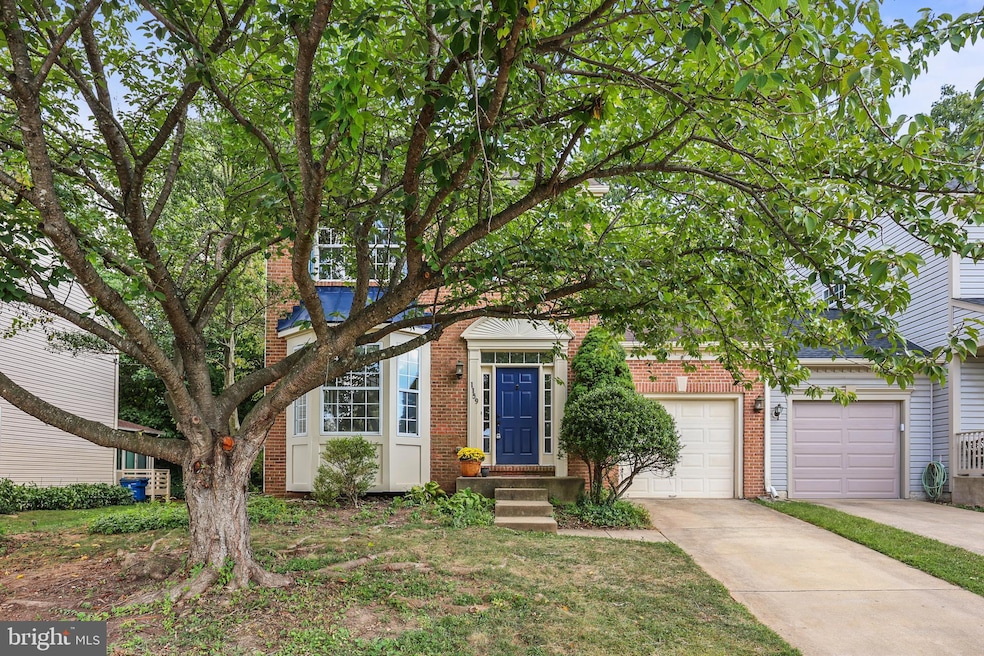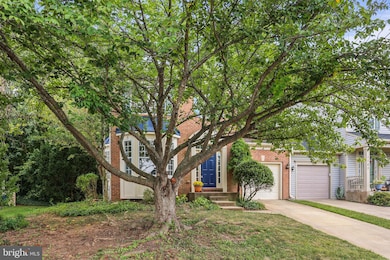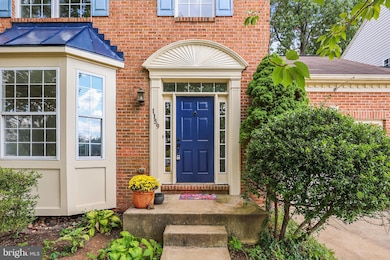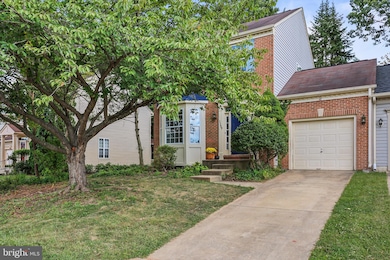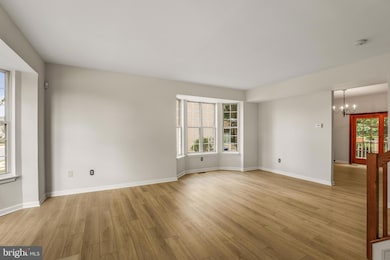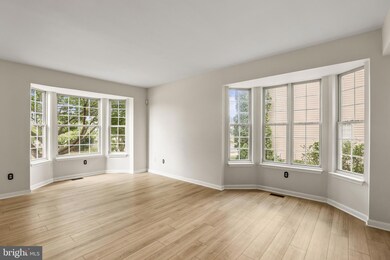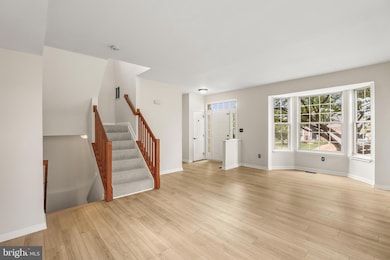1159 Canon Way Westminster, MD 21157
Estimated payment $2,580/month
Total Views
10,140
3
Beds
4
Baths
2,020
Sq Ft
$213
Price per Sq Ft
Highlights
- Colonial Architecture
- Attic
- 90% Forced Air Heating and Cooling System
- Friendship Valley Elementary School Rated A-
- 1 Car Attached Garage
- Combination Kitchen and Dining Room
About This Home
***Lovely move in ready carriage home in desirable Diamond Hills neighborhood. New kitchen! Brick front, 1 car garage. Upper level features 3 roomy bedrooms, including master suite with cathedral ceiling; main level has 9' ceilings, new berber carpet upper and lower level, LVP flooring throughout the main! Entire interior has been freshly painted. Enjoy the updated eat-in kitchen. Lower level has finished clubroom with electric fp, and a 1/2 bath. Deck and private back yard!
Townhouse Details
Home Type
- Townhome
Est. Annual Taxes
- $3,355
Year Built
- Built in 1997
Lot Details
- 5,107 Sq Ft Lot
HOA Fees
- $29 Monthly HOA Fees
Parking
- 1 Car Attached Garage
- Front Facing Garage
- Driveway
Home Design
- Semi-Detached or Twin Home
- Colonial Architecture
- Vinyl Siding
- Concrete Perimeter Foundation
Interior Spaces
- Property has 2 Levels
- Combination Kitchen and Dining Room
- Improved Basement
- Basement Fills Entire Space Under The House
- Attic
Bedrooms and Bathrooms
- 3 Bedrooms
Schools
- Friendship Valley Elementary School
- Westminster Middle School
- Westminster High School
Utilities
- 90% Forced Air Heating and Cooling System
- Natural Gas Water Heater
Community Details
- Diamond Hills Subdivision
Listing and Financial Details
- Tax Lot 104
- Assessor Parcel Number 0707125755
Map
Create a Home Valuation Report for This Property
The Home Valuation Report is an in-depth analysis detailing your home's value as well as a comparison with similar homes in the area
Home Values in the Area
Average Home Value in this Area
Tax History
| Year | Tax Paid | Tax Assessment Tax Assessment Total Assessment is a certain percentage of the fair market value that is determined by local assessors to be the total taxable value of land and additions on the property. | Land | Improvement |
|---|---|---|---|---|
| 2025 | $3,117 | $319,400 | $0 | $0 |
| 2024 | $3,117 | $291,600 | $0 | $0 |
| 2023 | $2,954 | $263,800 | $80,000 | $183,800 |
| 2022 | $2,840 | $253,567 | $0 | $0 |
| 2021 | $5,499 | $243,333 | $0 | $0 |
| 2020 | $2,634 | $233,100 | $80,000 | $153,100 |
| 2019 | $2,610 | $230,933 | $0 | $0 |
| 2018 | $2,562 | $228,767 | $0 | $0 |
| 2017 | $2,538 | $226,600 | $0 | $0 |
| 2016 | -- | $224,333 | $0 | $0 |
| 2015 | -- | $222,067 | $0 | $0 |
| 2014 | -- | $219,800 | $0 | $0 |
Source: Public Records
Property History
| Date | Event | Price | List to Sale | Price per Sq Ft |
|---|---|---|---|---|
| 10/25/2025 10/25/25 | Price Changed | $430,000 | -4.4% | $213 / Sq Ft |
| 09/03/2025 09/03/25 | For Sale | $450,000 | -- | $223 / Sq Ft |
Source: Bright MLS
Purchase History
| Date | Type | Sale Price | Title Company |
|---|---|---|---|
| Interfamily Deed Transfer | $55,000 | Law Office Title Co | |
| Deed | $159,926 | -- |
Source: Public Records
Mortgage History
| Date | Status | Loan Amount | Loan Type |
|---|---|---|---|
| Open | $201,747 | FHA |
Source: Public Records
Source: Bright MLS
MLS Number: MDCR2028956
APN: 07-125755
Nearby Homes
- 145 Federal Ann Ln
- 95 Washington Ln
- 934 Winchester Dr
- 1023 Washington Rd
- 1128 Colonel Joshua Ct
- 919 Winchester Dr
- 1314 Washington Rd
- 10 Greenvale Rd
- 740 David Ave
- 718 Franklin Ave
- 701 Gist Rd
- 419 Crest Ln
- 909 Ridge Rd
- 615 Washington Rd
- 1175 Chandler Dr
- 0707007728 Hook Rd Unit SAVANNAH
- 0707007728 Hook Rd Unit NOTTINGHAM
- 0707007728 Hook Rd Unit DEVONSHIRE
- 0707007728 Hook Rd Unit MAGNOLIA
- 0707007728 Hook Rd Unit COVINGTON
- 15-H Washington Ln
- 410 Baldwin Park Dr
- 276 E Main St Unit 5
- 276 E Main St Unit 4
- 172 E Green St Unit B
- 52 W George St
- 28 Liberty St Unit 204
- 800 S Burning Tree Dr
- 58 Pennsylvania Ave
- 428 Palmer Terrace
- 41 Wttr Ln
- 102 Wimert Ave
- 181 Baronets Dr
- 775 Eagles Ct
- 444 Bennett Cerf Dr
- 50 Falling Leaf Ct
- 2807 Carlisle Dr
- 2775 Town View Cir
- 2710 Academy Dr
- 3868 Sykesville Rd Unit 1ST FLOOR UNIT
