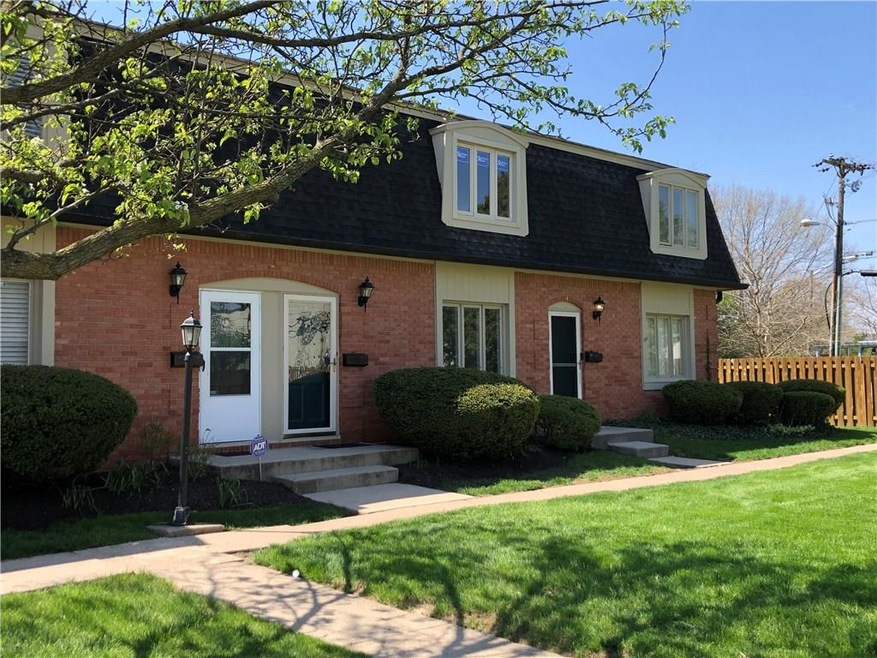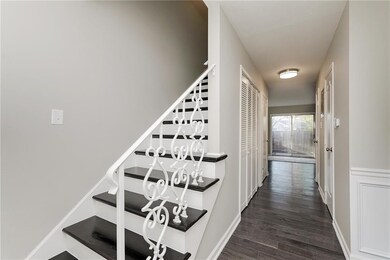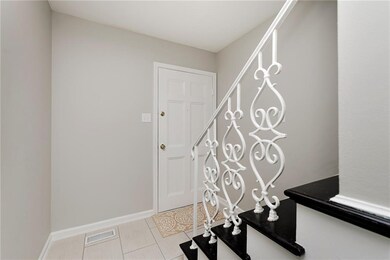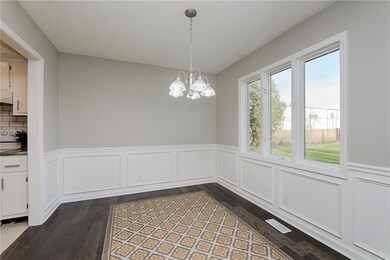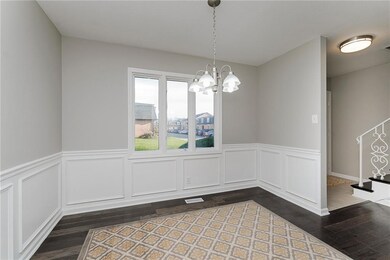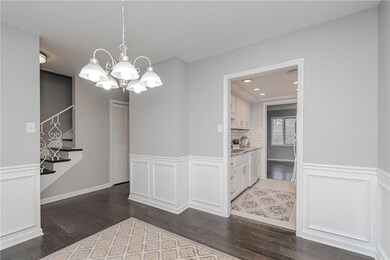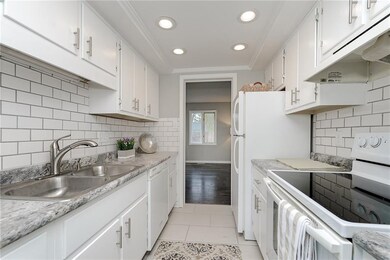
1159 Canterbury Square S Indianapolis, IN 46260
Saint Vincent-Greenbriar NeighborhoodHighlights
- Traditional Architecture
- Formal Dining Room
- Walk-In Closet
- North Central High School Rated A-
- Wood Frame Window
- Patio
About This Home
As of March 2025Completely updated & modern 2BEDROOM CONDO in desirable Canterbury Square! LOCATION-LOCATION-LOCATION right off 86th street close to restaurants, interstate access and hospitals! Gorgeous and newly installed flooring both levels, white kitchen with subway tile backsplash, generous room sizes both bedrooms are master like size with walk-in closets. Charming dining room off kitchen overlooks commons green space perfect for pets to walk. Family room with glass doors that step into a private patio fully enclosed with fence for outdoor entertainment. Included in the monthly fee water, trash and sewer. Neighborhood pool for to enjoy the summers! Don't rent when you can own this kind of space in a premier Indianapolis location.
Last Agent to Sell the Property
CENTURY 21 Scheetz License #RB14050052 Listed on: 03/30/2020

Last Buyer's Agent
Karen Shepherd
RE/MAX At The Crossing

Townhouse Details
Home Type
- Townhome
Est. Annual Taxes
- $250
Year Built
- Built in 1965
Home Design
- Traditional Architecture
- Brick Exterior Construction
- Slab Foundation
Interior Spaces
- 2-Story Property
- Wood Frame Window
- Formal Dining Room
Kitchen
- Electric Oven
- Dishwasher
- Disposal
Bedrooms and Bathrooms
- 2 Bedrooms
- Walk-In Closet
Laundry
- Laundry in unit
- Dryer
- Washer
Home Security
Utilities
- Forced Air Heating and Cooling System
- Heating System Uses Gas
Additional Features
- Patio
- Back Yard Fenced
Listing and Financial Details
- Assessor Parcel Number 490322135115000800
Community Details
Overview
- Association fees include ground maintenance, pool, snow removal, trash, sewer
- Canterbury Condominium Subdivision
- Property managed by Kirkpatrick
- The community has rules related to covenants, conditions, and restrictions
Security
- Fire and Smoke Detector
Ownership History
Purchase Details
Purchase Details
Home Financials for this Owner
Home Financials are based on the most recent Mortgage that was taken out on this home.Purchase Details
Home Financials for this Owner
Home Financials are based on the most recent Mortgage that was taken out on this home.Purchase Details
Similar Homes in Indianapolis, IN
Home Values in the Area
Average Home Value in this Area
Purchase History
| Date | Type | Sale Price | Title Company |
|---|---|---|---|
| Warranty Deed | -- | Frank & Kraft | |
| Warranty Deed | $116,000 | Chicago Title | |
| Personal Reps Deed | $65,250 | Stewart Title | |
| Interfamily Deed Transfer | -- | None Available |
Property History
| Date | Event | Price | Change | Sq Ft Price |
|---|---|---|---|---|
| 03/12/2025 03/12/25 | Sold | $160,000 | -5.8% | $128 / Sq Ft |
| 02/13/2025 02/13/25 | Pending | -- | -- | -- |
| 01/23/2025 01/23/25 | Price Changed | $169,900 | -2.9% | $135 / Sq Ft |
| 07/31/2024 07/31/24 | For Sale | $175,000 | +13.0% | $140 / Sq Ft |
| 11/15/2023 11/15/23 | Sold | $154,900 | 0.0% | $124 / Sq Ft |
| 10/06/2023 10/06/23 | Pending | -- | -- | -- |
| 10/03/2023 10/03/23 | For Sale | $154,900 | +33.5% | $124 / Sq Ft |
| 06/01/2020 06/01/20 | Sold | $116,000 | -3.3% | $93 / Sq Ft |
| 05/11/2020 05/11/20 | Pending | -- | -- | -- |
| 04/17/2020 04/17/20 | Price Changed | $119,900 | -4.1% | $96 / Sq Ft |
| 03/30/2020 03/30/20 | For Sale | $125,000 | +91.6% | $100 / Sq Ft |
| 01/06/2020 01/06/20 | Sold | $65,250 | -12.9% | $52 / Sq Ft |
| 12/05/2019 12/05/19 | Pending | -- | -- | -- |
| 11/23/2019 11/23/19 | For Sale | $74,900 | -- | $60 / Sq Ft |
Tax History Compared to Growth
Tax History
| Year | Tax Paid | Tax Assessment Tax Assessment Total Assessment is a certain percentage of the fair market value that is determined by local assessors to be the total taxable value of land and additions on the property. | Land | Improvement |
|---|---|---|---|---|
| 2024 | $3,005 | $146,700 | $16,500 | $130,200 |
| 2023 | $3,005 | $116,400 | $16,100 | $100,300 |
| 2022 | $1,223 | $116,400 | $16,100 | $100,300 |
| 2021 | $2,738 | $102,500 | $15,800 | $86,700 |
| 2020 | $372 | $86,100 | $15,800 | $70,300 |
| 2019 | $286 | $79,600 | $15,700 | $63,900 |
| 2018 | $124 | $60,600 | $15,100 | $45,500 |
| 2017 | $120 | $60,300 | $15,100 | $45,200 |
| 2016 | $110 | $59,200 | $15,000 | $44,200 |
| 2014 | $85 | $64,500 | $15,100 | $49,400 |
| 2013 | $84 | $63,400 | $15,000 | $48,400 |
Agents Affiliated with this Home
-
John Peoni
J
Seller's Agent in 2025
John Peoni
Berkshire Hathaway Home
(317) 439-3162
1 in this area
47 Total Sales
-
Bill Hacker

Seller's Agent in 2023
Bill Hacker
Real Broker, LLC
(317) 414-5060
1 in this area
21 Total Sales
-
J
Buyer's Agent in 2023
Janina Pettiford
F.C. Tucker Company
-
Brian Sanders

Seller's Agent in 2020
Brian Sanders
CENTURY 21 Scheetz
(317) 201-1070
1 in this area
233 Total Sales
-
K
Seller's Agent in 2020
Kevin Elson
eXp Realty, LLC
-
C
Seller Co-Listing Agent in 2020
Catherine Epps
eXp Realty, LLC
Map
Source: MIBOR Broker Listing Cooperative®
MLS Number: MBR21702823
APN: 49-03-22-135-115.000-800
- 1131 Canterbury Square S
- 1150 Canterbury Ct Unit D
- 1053 Millwood Ct Unit 3
- 1030 Stratford Hall Unit 17-3
- 1054 Carters Grove
- 8528 Quail Hollow Rd
- 8649 Cricket Tree Ln
- 1244 Darby Ln
- 8661 Williamshire Dr W
- 1310 Kings Cove Ct
- 841 Alverna Dr
- 8627 Emerald Ln
- 8651 Emerald Ln
- 8526 Oakmont Ln
- 9080 Pickwick Dr
- 8022 Hoover Ln
- 445 W 86th St
- 441 W 86th St
- 437 W 86th St
- 426 Oakwood Dr
