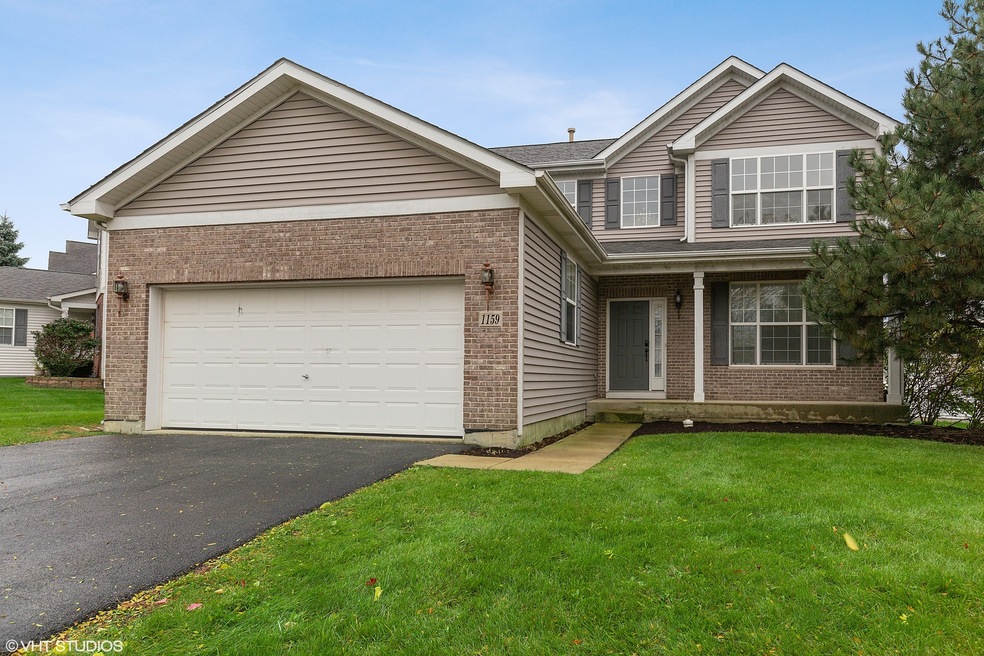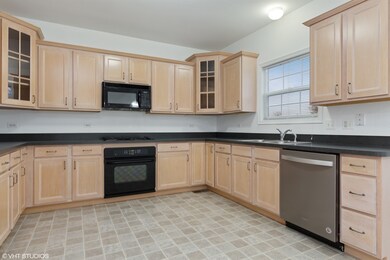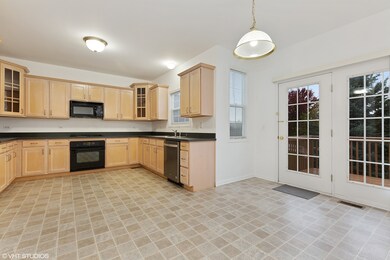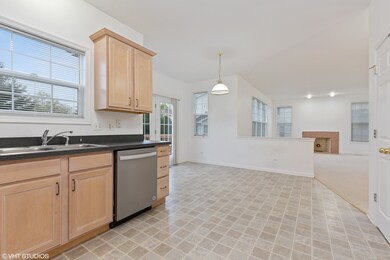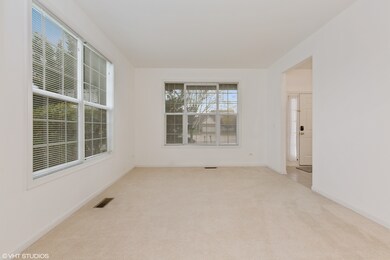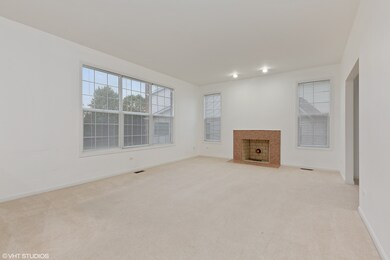
Highlights
- Water Views
- Pond
- Breakfast Room
- Deck
- Loft
- Porch
About This Home
As of December 2024Wonderfully kept custom home in Elgin's East side subdivision, Princeton West. Minutes from I-90, Rt. 58 & Rt. 20, you can't get a better location and not to forget the view off the back deck of the pond is breathtaking. Step into this welcoming front entrance with vaulted ceilings. This home features 3 bedrooms and a loft which could be transformed into another bedroom or just keep it how it is and use it as a play room or office. Call this one home today!
Last Agent to Sell the Property
@properties Christie's International Real Estate License #475172299 Listed on: 10/19/2019

Last Buyer's Agent
Derick Creasy
Redfin Corporation License #475136951

Home Details
Home Type
- Single Family
Est. Annual Taxes
- $9,786
Year Built
- 2004
Lot Details
- East or West Exposure
- Irregular Lot
HOA Fees
- $31 per month
Parking
- Attached Garage
- Driveway
- Parking Included in Price
- Garage Is Owned
Home Design
- Brick Exterior Construction
- Slab Foundation
- Asphalt Shingled Roof
- Vinyl Siding
Interior Spaces
- Primary Bathroom is a Full Bathroom
- Breakfast Room
- Loft
- Water Views
- Storm Screens
- Unfinished Basement
Eco-Friendly Details
- North or South Exposure
Outdoor Features
- Pond
- Deck
- Porch
Utilities
- Forced Air Heating and Cooling System
- Heating System Uses Gas
Ownership History
Purchase Details
Home Financials for this Owner
Home Financials are based on the most recent Mortgage that was taken out on this home.Purchase Details
Home Financials for this Owner
Home Financials are based on the most recent Mortgage that was taken out on this home.Purchase Details
Home Financials for this Owner
Home Financials are based on the most recent Mortgage that was taken out on this home.Purchase Details
Home Financials for this Owner
Home Financials are based on the most recent Mortgage that was taken out on this home.Similar Homes in Elgin, IL
Home Values in the Area
Average Home Value in this Area
Purchase History
| Date | Type | Sale Price | Title Company |
|---|---|---|---|
| Warranty Deed | $380,000 | Chicago Title | |
| Warranty Deed | $259,000 | None Available | |
| Warranty Deed | $115,000 | Chicago Title Insurance Comp | |
| Warranty Deed | $360,000 | Ticor Title Insurance |
Mortgage History
| Date | Status | Loan Amount | Loan Type |
|---|---|---|---|
| Open | $361,000 | New Conventional | |
| Previous Owner | $254,308 | FHA | |
| Previous Owner | $182,750 | New Conventional | |
| Previous Owner | $287,684 | Credit Line Revolving | |
| Previous Owner | $71,921 | Credit Line Revolving |
Property History
| Date | Event | Price | Change | Sq Ft Price |
|---|---|---|---|---|
| 12/30/2024 12/30/24 | Sold | $380,000 | -10.6% | $152 / Sq Ft |
| 11/13/2024 11/13/24 | Pending | -- | -- | -- |
| 11/01/2024 11/01/24 | For Sale | $424,900 | +64.1% | $170 / Sq Ft |
| 12/11/2019 12/11/19 | Sold | $259,000 | -1.9% | $107 / Sq Ft |
| 11/07/2019 11/07/19 | Pending | -- | -- | -- |
| 10/19/2019 10/19/19 | For Sale | $264,000 | +22.8% | $109 / Sq Ft |
| 07/21/2016 07/21/16 | Sold | $215,000 | -10.0% | $89 / Sq Ft |
| 01/08/2016 01/08/16 | Pending | -- | -- | -- |
| 11/19/2015 11/19/15 | Price Changed | $239,000 | -2.0% | $99 / Sq Ft |
| 10/30/2015 10/30/15 | Price Changed | $244,000 | -2.4% | $101 / Sq Ft |
| 10/19/2015 10/19/15 | Price Changed | $250,000 | -3.5% | $103 / Sq Ft |
| 09/24/2015 09/24/15 | For Sale | $259,000 | -- | $107 / Sq Ft |
Tax History Compared to Growth
Tax History
| Year | Tax Paid | Tax Assessment Tax Assessment Total Assessment is a certain percentage of the fair market value that is determined by local assessors to be the total taxable value of land and additions on the property. | Land | Improvement |
|---|---|---|---|---|
| 2024 | $9,786 | $34,000 | $6,444 | $27,556 |
| 2023 | $9,511 | $34,000 | $6,444 | $27,556 |
| 2022 | $9,511 | $34,000 | $6,444 | $27,556 |
| 2021 | $8,925 | $25,900 | $4,142 | $21,758 |
| 2020 | $8,869 | $25,900 | $4,142 | $21,758 |
| 2019 | $9,362 | $30,544 | $4,142 | $26,402 |
| 2018 | $8,526 | $25,093 | $3,682 | $21,411 |
| 2017 | $8,499 | $25,093 | $3,682 | $21,411 |
| 2016 | $8,452 | $29,019 | $3,682 | $25,337 |
| 2015 | $8,919 | $28,008 | $3,222 | $24,786 |
| 2014 | $8,657 | $28,008 | $3,222 | $24,786 |
| 2013 | $8,352 | $28,008 | $3,222 | $24,786 |
Agents Affiliated with this Home
-
M
Seller's Agent in 2024
Mary Vitale
HomeSmart Connect LLC
-
C
Buyer's Agent in 2024
Claudia Goehner
Redfin Corporation
-
K
Seller's Agent in 2019
Karri Gibas
@ Properties
-
D
Buyer's Agent in 2019
Derick Creasy
Redfin Corporation
-
J
Seller's Agent in 2016
Jose Cortez
Blue Rose Properties, Inc.
-
S
Buyer's Agent in 2016
Sumair Mithani
@properties
Map
Source: Midwest Real Estate Data (MRED)
MLS Number: MRD10552667
APN: 06-06-210-003-0000
- 1850 Maureen Dr Unit 255
- 1098 Clover Hill Ln Unit 7
- 1830 Maureen Dr Unit 241
- 1343 Providence Cir Unit 141
- 1159 Spring Creek Rd
- 1312 Shawford Way Unit 74
- 6068 Halloran Ln Unit 361
- 1230 Spring Creek Rd Unit 10A
- 6079 Delaney Dr Unit 203
- 1140 Willoby Ln
- 1070 Hobble Bush Ln
- 1010 Hampshire Ln
- Vacant Lot Parcel 1 Congdon Ave
- 1228 Coldspring Rd
- 5912 Mackinac Ln
- 1845 Avon Dr
- 881 Dandridge Ct
- 879 Dandridge Ct
- 874 Dandridge Ct
- 1074 Woodhill Ct Unit 496
