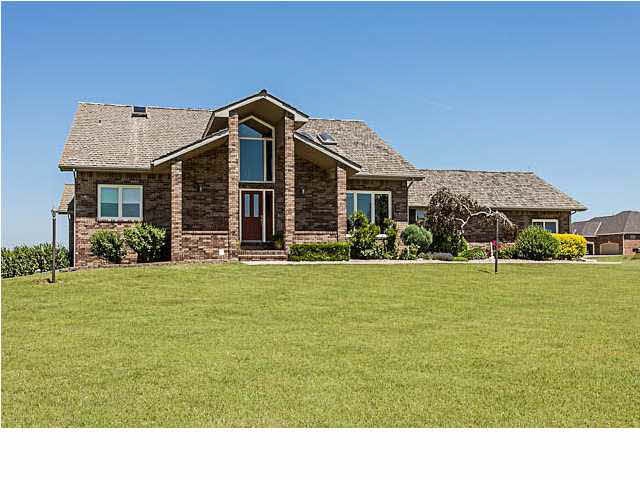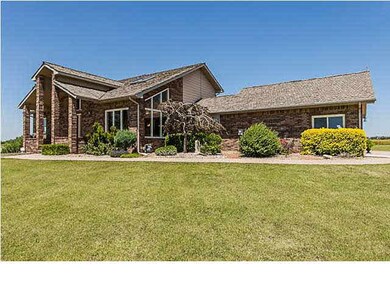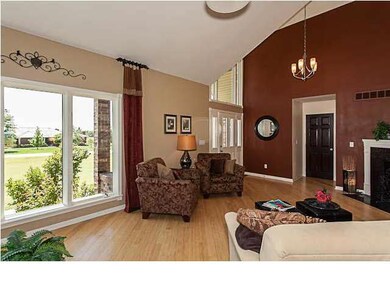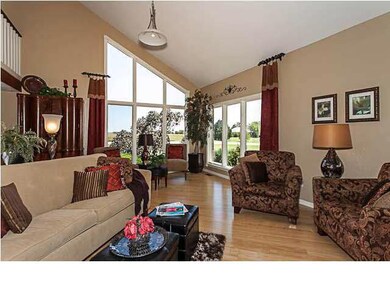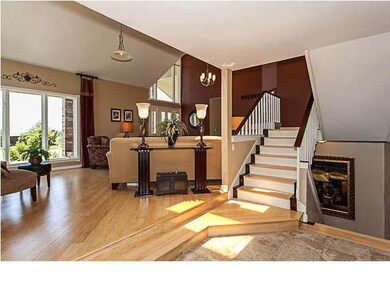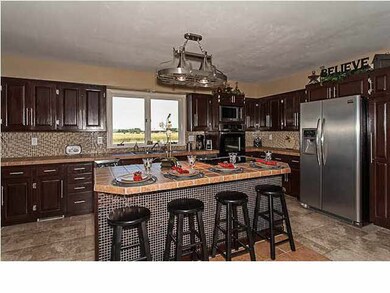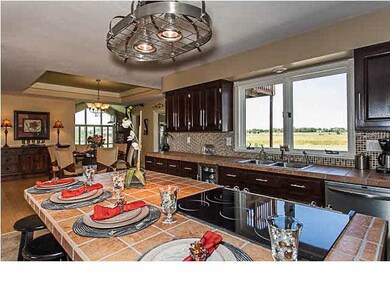
1159 Donald Ln Conway Springs, KS 67031
Highlights
- Airstrip
- Spa
- Deck
- Conway Springs Middle School Rated 9+
- Community Lake
- Contemporary Architecture
About This Home
As of February 2025PC8246*Like locating that four leaf clover. A most unusual home surrounded by very nice home on estate sized lots. Only a 20 minute drive from West Wichita. A very open plan with high ceilings has nearly 2000 sq ft on the main floor. Family/guests can spread out and enjoy. Rooms flow together nicely & also seperate equally well.Living Dining and Kitchen are large while the main floor family room and sun room are cozy. If it happens to be bedtime or nap time the mn flr bedrooms are quiet & away from the action Huge Master Suite is on the 2nd flr with plenty of windows and a scenic view overlooking the property. As expected the master bath is elegant, the closet is generous and a seperate Loft area at top of stairs measures. Stairs enter centrally into the lower level making the layout of the family rm/ playroom and exercise areas in a slightly U shape with the bedrooms quietly walled off on the west side. Both bedroom feature daylight windows. Storage area nicely done for storage and serves as a great 20' Storm Shelter. Info reliable ble not guaranteed.
Last Agent to Sell the Property
Berkshire Hathaway PenFed Realty License #SP00022402 Listed on: 05/08/2012
Last Buyer's Agent
Karen Walden
Berkshire Hathaway PenFed Realty License #00226421

Home Details
Home Type
- Single Family
Est. Annual Taxes
- $4,294
Year Built
- Built in 1994
Lot Details
- 2.4 Acre Lot
- Corner Lot
- Irregular Lot
Home Design
- Contemporary Architecture
- Traditional Architecture
- Shake Roof
- Masonry
Interior Spaces
- 1.5-Story Property
- Vaulted Ceiling
- Ceiling Fan
- Skylights
- Multiple Fireplaces
- Wood Burning Fireplace
- Attached Fireplace Door
- Gas Fireplace
- Window Treatments
- Family Room with Fireplace
- Living Room with Fireplace
- Formal Dining Room
- Game Room
- Wood Flooring
Kitchen
- Breakfast Bar
- Oven or Range
- Electric Cooktop
- Microwave
- Dishwasher
- Kitchen Island
- Disposal
Bedrooms and Bathrooms
- 5 Bedrooms
- Split Bedroom Floorplan
- En-Suite Primary Bedroom
- Walk-In Closet
- Whirlpool Bathtub
- Separate Shower in Primary Bathroom
Laundry
- Laundry Room
- Laundry on main level
- 220 Volts In Laundry
Finished Basement
- Partial Basement
- Bedroom in Basement
- Finished Basement Bathroom
Home Security
- Storm Windows
- Storm Doors
Parking
- 2 Car Attached Garage
- Garage Door Opener
Outdoor Features
- Spa
- Airstrip
- Deck
- Patio
- Storm Cellar or Shelter
- Rain Gutters
Schools
- Conway Springs Elementary And Middle School
- Conway Springs High School
Utilities
- Forced Air Zoned Heating and Cooling System
- Heating System Uses Gas
- Private Water Source
- Septic Tank
Community Details
- Property has a Home Owners Association
- Community Lake
Ownership History
Purchase Details
Purchase Details
Home Financials for this Owner
Home Financials are based on the most recent Mortgage that was taken out on this home.Purchase Details
Home Financials for this Owner
Home Financials are based on the most recent Mortgage that was taken out on this home.Purchase Details
Home Financials for this Owner
Home Financials are based on the most recent Mortgage that was taken out on this home.Purchase Details
Home Financials for this Owner
Home Financials are based on the most recent Mortgage that was taken out on this home.Purchase Details
Purchase Details
Similar Home in Conway Springs, KS
Home Values in the Area
Average Home Value in this Area
Purchase History
| Date | Type | Sale Price | Title Company |
|---|---|---|---|
| Joint Tenancy Deed | -- | -- | |
| Warranty Deed | -- | -- | |
| Joint Tenancy Deed | -- | -- | |
| Warranty Deed | -- | -- | |
| Special Warranty Deed | -- | -- | |
| Sheriffs Deed | $204,750 | -- | |
| Warranty Deed | -- | -- |
Mortgage History
| Date | Status | Loan Amount | Loan Type |
|---|---|---|---|
| Open | $100,682 | New Conventional | |
| Previous Owner | $235,200 | No Value Available | |
| Previous Owner | $244,821 | No Value Available | |
| Previous Owner | $137,000 | No Value Available |
Property History
| Date | Event | Price | Change | Sq Ft Price |
|---|---|---|---|---|
| 02/07/2025 02/07/25 | Sold | -- | -- | -- |
| 12/19/2024 12/19/24 | Pending | -- | -- | -- |
| 11/13/2024 11/13/24 | For Sale | -- | -- | -- |
| 03/11/2014 03/11/14 | Sold | -- | -- | -- |
| 01/24/2014 01/24/14 | Pending | -- | -- | -- |
| 01/03/2014 01/03/14 | For Sale | $315,000 | +6.8% | $75 / Sq Ft |
| 08/22/2012 08/22/12 | Sold | -- | -- | -- |
| 07/30/2012 07/30/12 | Pending | -- | -- | -- |
| 05/08/2012 05/08/12 | For Sale | $295,000 | -- | $70 / Sq Ft |
Tax History Compared to Growth
Tax History
| Year | Tax Paid | Tax Assessment Tax Assessment Total Assessment is a certain percentage of the fair market value that is determined by local assessors to be the total taxable value of land and additions on the property. | Land | Improvement |
|---|---|---|---|---|
| 2024 | $8,335 | $65,679 | $7,140 | $58,539 |
| 2023 | $8,041 | $63,197 | $7,358 | $55,839 |
| 2022 | $6,230 | $55,951 | $3,964 | $51,987 |
| 2021 | $6,230 | $53,625 | $3,489 | $50,136 |
| 2020 | $6,230 | $51,045 | $1,941 | $49,104 |
| 2019 | $6,309 | $51,474 | $3,809 | $47,665 |
| 2018 | $5,416 | $43,620 | $3,809 | $39,811 |
| 2017 | $6,813 | $52,295 | $7,004 | $45,291 |
| 2016 | $5,316 | $42,945 | $3,303 | $39,642 |
| 2015 | -- | $36,596 | $1,955 | $34,641 |
| 2014 | -- | $39,330 | $1,702 | $37,628 |
Agents Affiliated with this Home
-
Braden McCurdy

Seller's Agent in 2025
Braden McCurdy
McCurdy Real Estate & Auction, LLC
(316) 867-3600
634 Total Sales
-
Debbie Haukap

Seller's Agent in 2014
Debbie Haukap
Coldwell Banker Plaza Real Estate
(316) 644-9114
182 Total Sales
-
B
Buyer's Agent in 2014
Brad Hatcher
Lange Real Estate
-
Nyla Martens

Seller's Agent in 2012
Nyla Martens
Berkshire Hathaway PenFed Realty
(316) 807-8855
-
K
Buyer's Agent in 2012
Karen Walden
Berkshire Hathaway PenFed Realty
Map
Source: South Central Kansas MLS
MLS Number: 337124
APN: 055-22-0-20-04-002.00-0
- 1175 N Thaddeus Dr
- 1199 N Conway Springs Rd
- 216 W Saint Louis St
- 112 N Highland St
- 0000 N Ryan Rd
- 0000 S 263rd St W
- W W 95th St S
- 120 W Railroad
- 987 W Ray Rd
- Lot 1 Thompson Lake Estates
- 18 +/- Acres 263rd St W at 103rd St S
- 0000 W 130th Ave N
- 26775 W 103rd St S
- 0000 N Clearwater Rd
- 1661 Larkin Dr
- 1658 W Ashleigh Ln
- 000 W 103rd St S
- 1051 N Blackstone Rd
- 00000 N Blackstone Rd Tract 1
- 00000 N Blackstone Rd Tract 2
