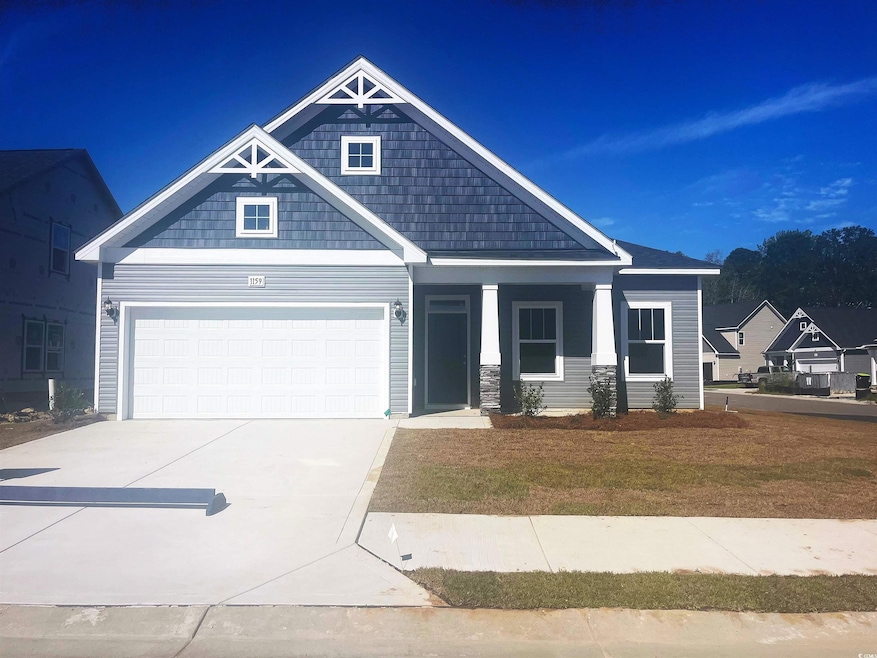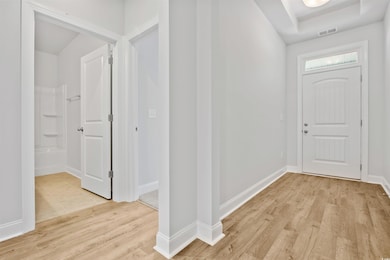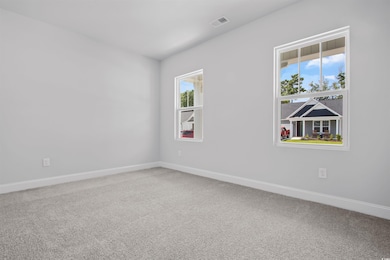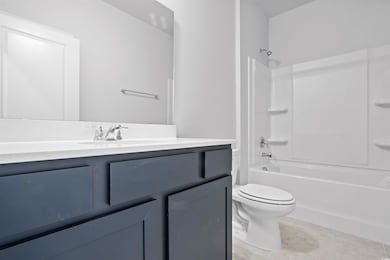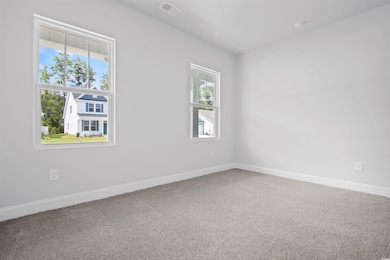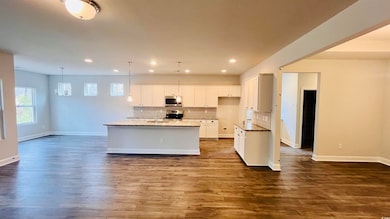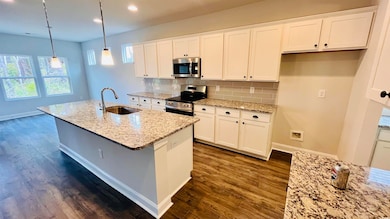1159 Forest Bend Dr NW Calabash, NC 28467
Estimated payment $2,225/month
Highlights
- New Construction
- Main Floor Bedroom
- Solid Surface Countertops
- Low Country Architecture
- Mud Room
- Community Pool
About This Home
Welcome home to Calabash Station our newest community in the heart of Calabash NC. This is our Oceana 1 plan which boast 3 bedrooms, 2 full baths, formal dining room (or flex space), laundry, mud room and casual dining, along with covered front and rear porch. Our design team has added (3) additional windows in the casual dining for extra light. In the kitchen, (3) pendant lights and 6 can lights have been added. Upgraded White cabinets with black mattte hardware and crown molding, single bowl Stainless sink, and Granite countertops and a grey 4X16 tiled backsplash. The flooring is a 5.25" Laminate in the living areas and carpet in the bedrooms. Ceramic tile has been added to the baths. This home comes with full landscaping, and gutters. The exterior colors are Sterling Gray with Rivera Dusk accents and white trim, black roof, and a Dark Night front door. Too many features to list. Picture of front is actual. Interiors are representation photos. Fantastic location with easy access to 14 golf courses within a 7-mile radius and close to both North and South Carolina beaches, restaurants and shopping!
Home Details
Home Type
- Single Family
Year Built
- Built in 2025 | New Construction
Lot Details
- 8,276 Sq Ft Lot
- Rectangular Lot
HOA Fees
- $50 Monthly HOA Fees
Parking
- 2 Car Attached Garage
- Garage Door Opener
Home Design
- Low Country Architecture
- Slab Foundation
- Wood Frame Construction
- Vinyl Siding
Interior Spaces
- 2,033 Sq Ft Home
- Crown Molding
- Tray Ceiling
- Pendant Lighting
- Insulated Doors
- Mud Room
- Entrance Foyer
- Formal Dining Room
- Fire and Smoke Detector
Kitchen
- Breakfast Area or Nook
- Breakfast Bar
- Range
- Microwave
- Dishwasher
- Stainless Steel Appliances
- Kitchen Island
- Solid Surface Countertops
- Disposal
Flooring
- Carpet
- Laminate
- Vinyl
Bedrooms and Bathrooms
- 3 Bedrooms
- Main Floor Bedroom
- Split Bedroom Floorplan
- Bathroom on Main Level
- 2 Full Bathrooms
Laundry
- Laundry Room
- Washer and Dryer Hookup
Outdoor Features
- Patio
- Front Porch
Schools
- Jesse Mae Monroe Elementary School
- Shallotte Middle School
- West Brunswick High School
Utilities
- Central Heating and Cooling System
- Underground Utilities
- Water Heater
- Phone Available
- Cable TV Available
Additional Features
- No Carpet
- Outside City Limits
Listing and Financial Details
- Home warranty included in the sale of the property
Community Details
Overview
- Association fees include electric common, manager, common maint/repair, legal and accounting
- Built by Dream Finders Homes
- The community has rules related to allowable golf cart usage in the community
Recreation
- Community Pool
Map
Home Values in the Area
Average Home Value in this Area
Property History
| Date | Event | Price | List to Sale | Price per Sq Ft |
|---|---|---|---|---|
| 11/14/2025 11/14/25 | For Sale | $379,990 | -- | $187 / Sq Ft |
Source: Coastal Carolinas Association of REALTORS®
MLS Number: 2517942
- 1105 Forest Bend Dr NW
- 1095 Forest Bend Dr NW
- 1095 Forest Bend W
- 1246 Calabash Station Blvd NW
- 1234 Calabash Station Blvd NW
- 1230 Calabash Station Blvd NW
- 1226 Calabash Station Blvd NW
- 1222 Calabash Station Blvd NW
- 1123 Rosefield Way Unit lot 56
- 1115 Rosefield Way Unit lot 55
- 1115 Rosefield Way
- 1095 Rosefield Way Unit Lot 50
- 502 Forthlin Dr
- 1064 Rosefield Way Unit Lot 94
- Harmony Plan at Calabash Station
- Jordan Plan at Calabash Station
- Oceana Plan at Calabash Station
- Cascade Plan at Calabash Station
- Belair Plan at Calabash Station
- Kent Plan at Calabash Station
- 3021 Siskin Dr NW
- 3006 NW Edgemead Cir Unit 12B
- 3215 NW Edgemead Cir
- 2140 Stonecrest Dr NW
- 459 Boundary Loop Rd NW
- 31 Carolina Shores Pkwy
- 31 Quaker Ridge Dr Unit Cascade
- 31 Quaker Ridge Dr Unit Meander
- 74 Callaway Dr NW
- 395 S Crow Creek Dr NW Unit 1216
- 290 Woodlands Way Unit 10
- 9266 Checkerberry Square
- 3226 NW Edgemead Cir
- 1035 Brightwater Way
- 8855 Radcliff Dr NW Unit 51c
- 10174 Beach Dr SW Unit 309
- 8975 Smithfield Dr NW Unit 2
- 128c Marcella Ln Ln Unit 102
- 660 Aubrey Ln
- 8829 Lansdowne Dr NW
