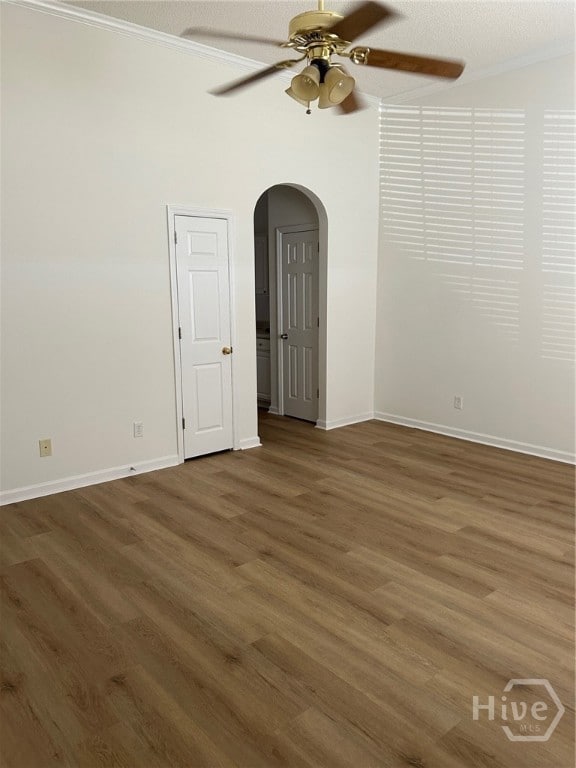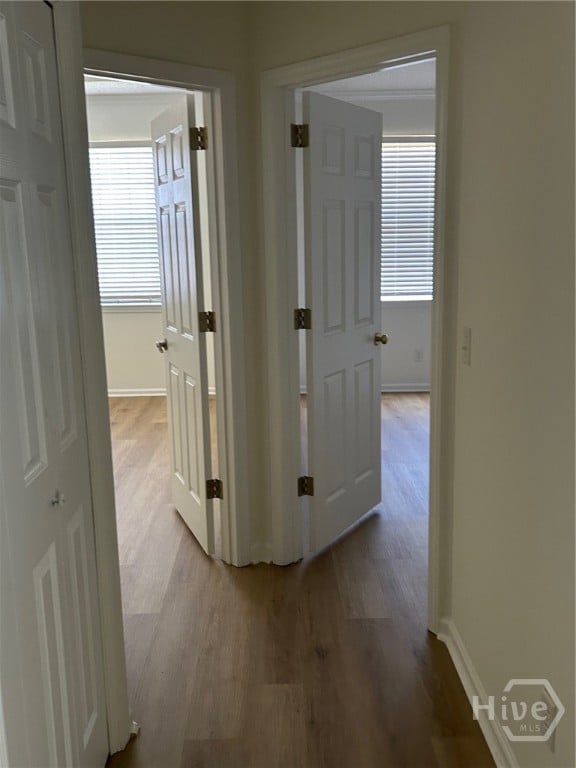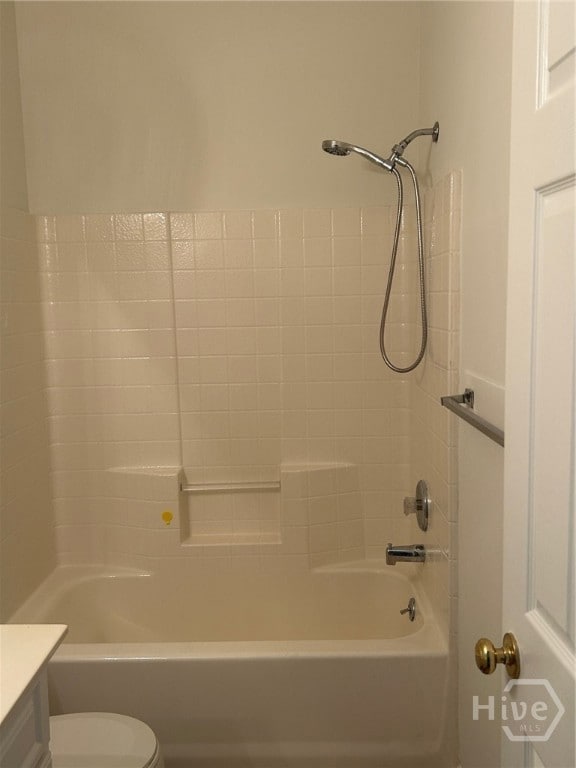1159 Mohawk St Unit F3 Savannah, GA 31419
Wilshire Estates Neighborhood
2
Beds
2
Baths
1,137
Sq Ft
2003
Built
Highlights
- Gated Community
- Breakfast Area or Nook
- Galley Kitchen
- Vaulted Ceiling
- Fenced Yard
- 1 Car Attached Garage
About This Home
Gated Community. Very nice two bedroom, two full bath, one-level townhome. Freshly painted and all new LPV Flooring thruout. Features include a large great room plus and fully applianced kitchen with breakfast area, leading to a privacy fenced back yard with patio. CH&A. Single car garage with opener has laundry connections. One small pet, under 25 pounds, ok with $400 non-refundable pet fee.
Townhouse Details
Home Type
- Townhome
Est. Annual Taxes
- $1,967
Year Built
- Built in 2003
Lot Details
- No Unit Above or Below
- Fenced Yard
- Wood Fence
Parking
- 1 Car Attached Garage
- Garage Door Opener
Home Design
- Brick Exterior Construction
- Asphalt Roof
Interior Spaces
- 1,137 Sq Ft Home
- 1-Story Property
- Tray Ceiling
- Vaulted Ceiling
- Entrance Foyer
- Vinyl Flooring
Kitchen
- Galley Kitchen
- Breakfast Area or Nook
- Self-Cleaning Oven
- Range
- Microwave
- Dishwasher
- Disposal
Bedrooms and Bathrooms
- 2 Bedrooms
- 2 Full Bathrooms
- Single Vanity
- Bathtub with Shower
Laundry
- Laundry in Garage
- Washer and Dryer Hookup
Outdoor Features
- Patio
Schools
- Southwest Elementary And Middle School
- Windsor Forest High School
Utilities
- Cooling Available
- Heat Pump System
- Electric Water Heater
- Cable TV Available
Listing and Financial Details
- Security Deposit $2,813
- Tenant pays for cable TV, electricity, sewer, trash collection, telephone, water
- Assessor Parcel Number 2-0864-01003F
Community Details
Overview
- Property has a Home Owners Association
- Cb Access Realty Association, Phone Number (912) 352-1222
- Mohawk Trail Townhomes Subdivision
Pet Policy
- Pets Allowed
- Pet Deposit $400
Security
- Gated Community
Map
Source: Savannah Multi-List Corporation
MLS Number: SA340599
APN: 2086401003F
Nearby Homes
- 1159 Mohawk St Unit B3
- 1159 Mohawk St Unit H3
- 1159 Mohawk St
- 38 Kingslan Ct
- 28 Kingslan Ct
- 40 Hidden Lake Ct
- 17 Hidden Lake Ct
- 57 Hidden Lake Ct
- 5 Hidden Lake Ct
- 59 Hidden Lake Ct
- 69 Hidden Lake Ct
- 0 Abercorn Extension Unit 10567371
- 0 Abercorn Extension Unit 10544001
- 0 Abercorn Extension Unit SA332794
- 0 Abercorn Extension Unit 10543997
- 0 Abercorn Extension Unit SA334684
- 1025 Mohawk St
- 40 Hidden Pointe Dr
- 118 Hidden Way
- 116 Hidden Way
- 11907 Apache Ave
- 1032 Mohawk St
- 12012 Middleground Rd
- 136 Quail Hollow Dr
- 1107 Fulton Rd
- 1 Pointer Place
- 34 Quail Forest Dr
- 12502 Apache Ave Unit 4
- 12502 Apache Ave Unit 20
- 10609 Middleground Rd
- 10612 Middleground Rd
- 12409 Largo Dr
- 4 Cottingham Dr
- 5 Dorchester Ct
- 12439 Largo Dr Unit A
- 13 Orchid Ln
- 406 Briarcliff Cir
- 400 Tibet Ave
- 400 Tibet Ave Unit 39
- 400 Tibet Ave Unit 400 Tibet Avenue







