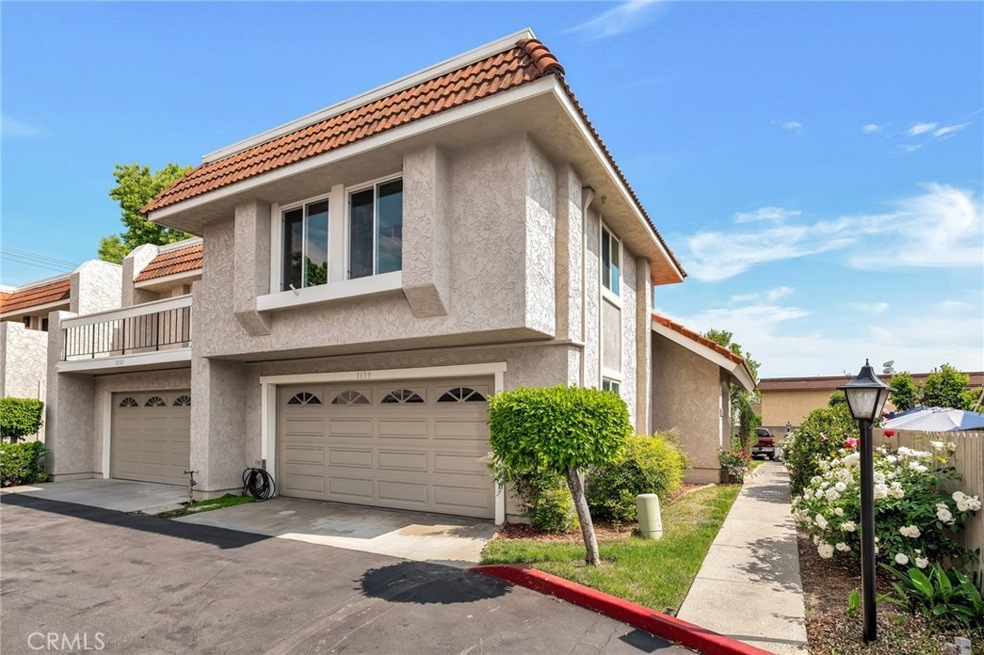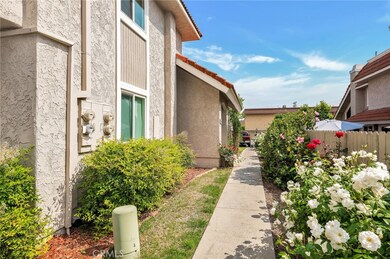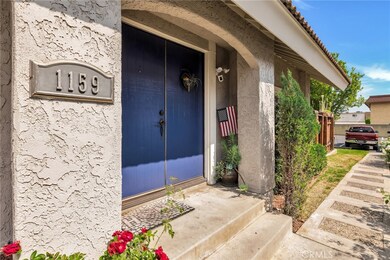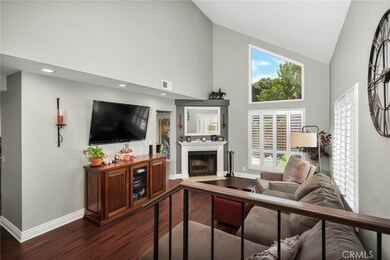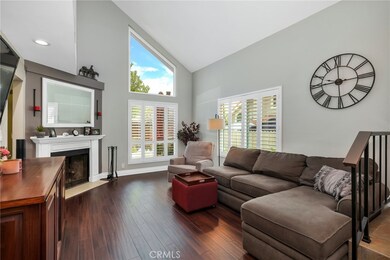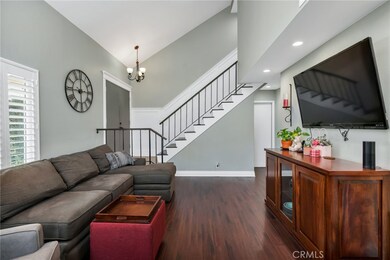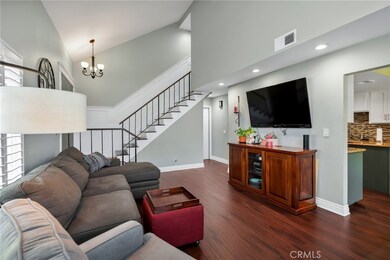
1159 N Sunflower Ave Unit 4 Covina, CA 91724
Estimated Value: $654,000 - $703,000
Highlights
- No Units Above
- Updated Kitchen
- Traditional Architecture
- Primary Bedroom Suite
- 1.66 Acre Lot
- Cathedral Ceiling
About This Home
As of June 2023Enchant your senses at this inviting remodeled townhome. You'll want to linger in the living room while the large windows, elegant fireplace, and a vaulted ceiling provide a contemporary feel. There are beautiful wood-like floors throughout the home. The kitchen is beautiful presented with newer shaker cabinets, granite counter tops, panty, GE Stove, microwave, and Dishwasher, recessed lights, and an eating area. The stunning master suite has custom window coverings, mirrored wardrobe doors, and a luxurious bathroom with walk in shower, elegant vanity, newer fixtures, and recessed lights. The hall bath is also remodeled and features a newer vanity, travertine tiled shower, glass enclosure, newer fixtures, and recessed lights. The owner has meticulously upgraded and improved the home with dual pane windows, and sliding glass door, window shutters, beautiful staircase, ceiling fans in all bedrooms, recessed lights throughout, raised panel interior doors, and high baseboards. Your guests come together in the manicured outdoor space with enough room to entertain. With comfortable proximity to everything you need and equipped with a 2-car attached garage, with storage shelves, what more could you ask for? Come take a tour while it's still available!
Last Agent to Sell the Property
LYONS & ASSOCIATES License #01186139 Listed on: 05/24/2023
Townhouse Details
Home Type
- Townhome
Est. Annual Taxes
- $7,830
Year Built
- Built in 1980 | Remodeled
Lot Details
- Property fronts a private road
- No Units Above
- End Unit
- No Units Located Below
- 1 Common Wall
- West Facing Home
- Wood Fence
HOA Fees
- $310 Monthly HOA Fees
Parking
- 2 Car Direct Access Garage
- 1 Open Parking Space
- Parking Available
- Front Facing Garage
- Single Garage Door
- Garage Door Opener
- Guest Parking
- Parking Lot
Home Design
- Traditional Architecture
- Turnkey
- Slab Foundation
- Tile Roof
- Stucco
Interior Spaces
- 1,402 Sq Ft Home
- 2-Story Property
- Built-In Features
- Crown Molding
- Cathedral Ceiling
- Ceiling Fan
- Recessed Lighting
- Fireplace With Gas Starter
- Double Pane Windows
- Shutters
- Double Door Entry
- Sliding Doors
- Panel Doors
- Living Room with Fireplace
- Laminate Flooring
- Pest Guard System
Kitchen
- Updated Kitchen
- Breakfast Area or Nook
- Eat-In Kitchen
- Breakfast Bar
- Gas Range
- Dishwasher
- Granite Countertops
Bedrooms and Bathrooms
- 3 Bedrooms
- All Upper Level Bedrooms
- Primary Bedroom Suite
- Mirrored Closets Doors
- Upgraded Bathroom
- Bathtub with Shower
- Walk-in Shower
- Exhaust Fan In Bathroom
Laundry
- Laundry Room
- Laundry in Garage
- Washer and Gas Dryer Hookup
Outdoor Features
- Covered patio or porch
Schools
- Royal Oak Middle School
- Charter Oak High School
Utilities
- Forced Air Heating and Cooling System
- Natural Gas Connected
- Gas Water Heater
Listing and Financial Details
- Tax Lot 1
- Tax Tract Number 35775
- Assessor Parcel Number 8401020093
- $1,572 per year additional tax assessments
Community Details
Overview
- Front Yard Maintenance
- 24 Units
- Sunflower Village Townhomes Association, Phone Number (909) 621-5941
- Wheeler Steffen HOA
Security
- Carbon Monoxide Detectors
- Fire and Smoke Detector
Ownership History
Purchase Details
Home Financials for this Owner
Home Financials are based on the most recent Mortgage that was taken out on this home.Purchase Details
Home Financials for this Owner
Home Financials are based on the most recent Mortgage that was taken out on this home.Purchase Details
Home Financials for this Owner
Home Financials are based on the most recent Mortgage that was taken out on this home.Purchase Details
Home Financials for this Owner
Home Financials are based on the most recent Mortgage that was taken out on this home.Similar Homes in Covina, CA
Home Values in the Area
Average Home Value in this Area
Purchase History
| Date | Buyer | Sale Price | Title Company |
|---|---|---|---|
| Jaramillo Albert | $640,000 | Old Republic Title | |
| Pinedo Nicholas | -- | First American Title Co | |
| Pinedo Nicholas | $130,000 | Landsafe Title | |
| Williams David J | $128,000 | Chicago Title |
Mortgage History
| Date | Status | Borrower | Loan Amount |
|---|---|---|---|
| Open | Jaramillo Albert | $512,000 | |
| Previous Owner | Pinedo Nicholas | $51,684 | |
| Previous Owner | Pinedo Nicholas | $270,397 | |
| Previous Owner | Pinedo Nicholas | $239,818 | |
| Previous Owner | Pinedo Nicholas | $223,156 | |
| Previous Owner | Pinedo Nicholas | $178,500 | |
| Previous Owner | Pinedo Nicholas | $125,850 | |
| Previous Owner | Williams David J | $102,400 |
Property History
| Date | Event | Price | Change | Sq Ft Price |
|---|---|---|---|---|
| 06/30/2023 06/30/23 | Sold | $640,000 | 0.0% | $456 / Sq Ft |
| 05/31/2023 05/31/23 | Pending | -- | -- | -- |
| 05/26/2023 05/26/23 | Off Market | $640,000 | -- | -- |
| 05/24/2023 05/24/23 | For Sale | $619,000 | -- | $442 / Sq Ft |
Tax History Compared to Growth
Tax History
| Year | Tax Paid | Tax Assessment Tax Assessment Total Assessment is a certain percentage of the fair market value that is determined by local assessors to be the total taxable value of land and additions on the property. | Land | Improvement |
|---|---|---|---|---|
| 2024 | $7,830 | $652,800 | $419,424 | $233,376 |
| 2023 | $2,753 | $207,550 | $47,887 | $159,663 |
| 2022 | $4,289 | $203,482 | $46,949 | $156,533 |
| 2021 | $4,244 | $199,493 | $46,029 | $153,464 |
| 2019 | $4,187 | $193,578 | $44,665 | $148,913 |
| 2018 | $4,047 | $189,784 | $43,790 | $145,994 |
| 2016 | $2,353 | $182,417 | $42,091 | $140,326 |
| 2015 | $2,340 | $179,678 | $41,459 | $138,219 |
| 2014 | $2,337 | $176,159 | $40,647 | $135,512 |
Agents Affiliated with this Home
-
Kay Eckert

Seller's Agent in 2023
Kay Eckert
LYONS & ASSOCIATES
(626) 331-0141
10 in this area
49 Total Sales
-
Samuel Barragan

Buyer's Agent in 2023
Samuel Barragan
eXp Realty of California Inc.
(323) 440-8662
1 in this area
11 Total Sales
Map
Source: California Regional Multiple Listing Service (CRMLS)
MLS Number: CV23089991
APN: 8401-020-093
- 2008 E Cienega Ave Unit D
- 20963 E Covina Blvd Unit E
- 20983 E Covina Blvd Unit J
- 1144 N Lyman Ave
- 2028 E Cienega Ave
- 1387 N Sunflower Ave
- 1389 N Sunflower Ave
- 2075 E Benwood St
- 20821 E Calora St Unit E1
- 5022 N Burnaby Dr
- 21118 E Bellbrook St
- 1029 N Charter Dr
- 4950 N Treanor Ave
- 1635 W Covina Blvd Unit 71
- 1630 W Covina Blvd Unit 14
- 1630 W Covina Blvd Unit 11
- 1630 W Covina Blvd Unit 83
- 21307 E Covina Blvd
- 739 S Treanor Ave
- 21310 E Covina Blvd Unit Trlr 51
- 1163 N Sunflower Ave Unit 6
- 1167 N Sunflower Ave Unit 8
- 1167 N Sunflower Ave
- 1163 N Sunflower Ave
- 1159 N Sunflower Ave Unit 4
- 1157 N Sunflower Ave
- 1171 N Sunflower Ave
- 1169 N Sunflower Ave
- 1165 N Sunflower Ave Unit 7
- 1161 N Sunflower Ave
- 1153 N Sunflower Ave
- 1197 N Sunflower Ave
- 1191 N Sunflower Ave
- 1187 N Sunflower Ave
- 1185 N Sunflower Ave Unit 17
- 1199 N Sunflower Ave Unit 24
- 1193 N Sunflower Ave Unit 5
- 1179 N Sunflower Ave Unit 14
- 1195 N Sunflower Ave Unit 22
- 1179 N Sunflower Ave
