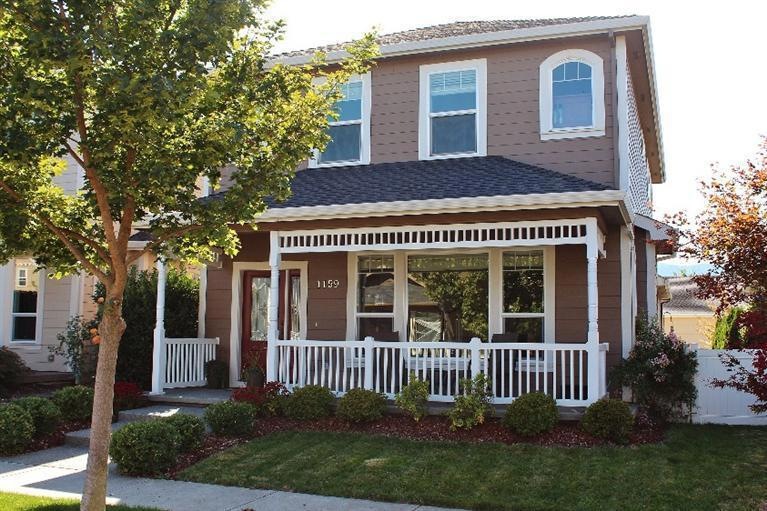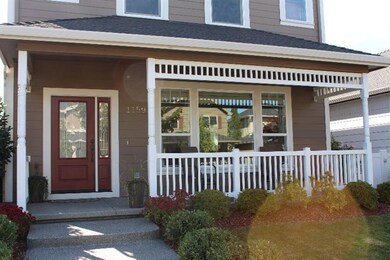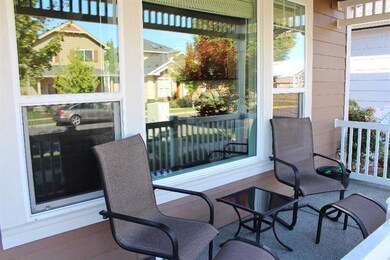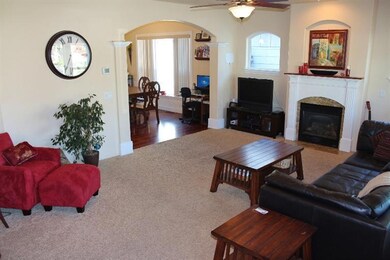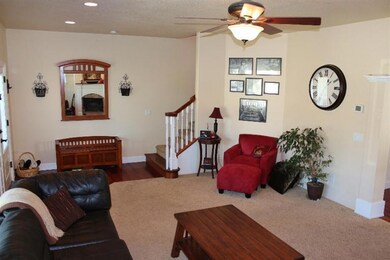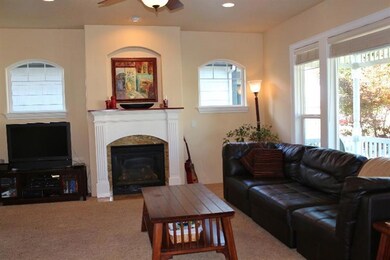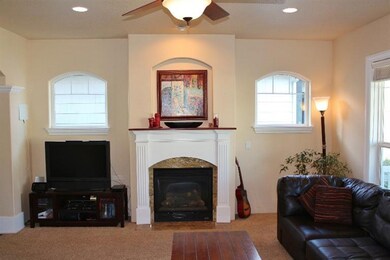
1159 Rustler Peak St Central Point, OR 97502
Highlights
- Territorial View
- Main Floor Primary Bedroom
- Double Pane Windows
- Wood Flooring
- 2 Car Attached Garage
- 3-minute walk to Twin Creeks Park
About This Home
As of April 2020Beautiful home in highly desirable Twin Creeks Development, with amazing curb appeal! Welcoming front porch is a great place to sit back and relax. Warm and inviting great room w/gas fireplace, and high quality finishes throughout. Arched entry into dining room and kitchen adds to the charm of the home. Gorgeous wood floors run through the dining room and kitchen. Light and bright dining room w/sliding glass door to backyard. Custom kitchen with lovely granite counters, beautiful white cabinets, breakfast bar, stainless appliances and pantry. Skylight at the top of the stairs for natural light. Master suite features spacious walk-in closet, on suite w/double vanity and large shower. Two guest bedrooms and guest bath finish off the 2nd level. Nice sized laundry room w/built-in cabinetry. Attached, finished 2 car garage gives you room for storage. All that is left for you to do is move in and enjoy this lovely home.
Last Agent to Sell the Property
John L. Scott Medford Brokerage Phone: 541-890-8714 License #940400145 Listed on: 10/08/2014

Home Details
Home Type
- Single Family
Est. Annual Taxes
- $3,166
Year Built
- Built in 2005
Lot Details
- 3,485 Sq Ft Lot
- Fenced
- Level Lot
- Property is zoned LMR, LMR
HOA Fees
- $25 Monthly HOA Fees
Parking
- 2 Car Attached Garage
- Driveway
Home Design
- Frame Construction
- Composition Roof
- Concrete Perimeter Foundation
Interior Spaces
- 1,883 Sq Ft Home
- 2-Story Property
- Ceiling Fan
- Double Pane Windows
- Territorial Views
Kitchen
- Oven
- Range
- Microwave
- Dishwasher
- Disposal
Flooring
- Wood
- Carpet
- Vinyl
Bedrooms and Bathrooms
- 3 Bedrooms
- Primary Bedroom on Main
- Walk-In Closet
Home Security
- Carbon Monoxide Detectors
- Fire and Smoke Detector
Outdoor Features
- Patio
Schools
- Scenic Middle School
Utilities
- Forced Air Heating and Cooling System
- Heating System Uses Natural Gas
- Water Heater
Community Details
- Built by Vision Homes
Listing and Financial Details
- Assessor Parcel Number 10978704
Ownership History
Purchase Details
Home Financials for this Owner
Home Financials are based on the most recent Mortgage that was taken out on this home.Purchase Details
Home Financials for this Owner
Home Financials are based on the most recent Mortgage that was taken out on this home.Purchase Details
Home Financials for this Owner
Home Financials are based on the most recent Mortgage that was taken out on this home.Purchase Details
Purchase Details
Home Financials for this Owner
Home Financials are based on the most recent Mortgage that was taken out on this home.Purchase Details
Home Financials for this Owner
Home Financials are based on the most recent Mortgage that was taken out on this home.Similar Homes in Central Point, OR
Home Values in the Area
Average Home Value in this Area
Purchase History
| Date | Type | Sale Price | Title Company |
|---|---|---|---|
| Warranty Deed | $400,000 | First American | |
| Warranty Deed | $255,000 | Fa | |
| Warranty Deed | $239,750 | First American | |
| Interfamily Deed Transfer | -- | -- | |
| Warranty Deed | $301,614 | Lawyers Title Insurance Corp | |
| Bargain Sale Deed | $50,000 | Lawyers Title Insurance Corp | |
| Warranty Deed | $65,000 | Lawyers Title Ins |
Mortgage History
| Date | Status | Loan Amount | Loan Type |
|---|---|---|---|
| Open | $380,000 | New Conventional | |
| Previous Owner | $228,937 | FHA | |
| Previous Owner | $223,571 | FHA | |
| Previous Owner | $267,200 | Unknown | |
| Previous Owner | $256,250 | Fannie Mae Freddie Mac | |
| Previous Owner | $115,000 | Purchase Money Mortgage |
Property History
| Date | Event | Price | Change | Sq Ft Price |
|---|---|---|---|---|
| 04/17/2020 04/17/20 | Sold | $400,000 | 0.0% | $212 / Sq Ft |
| 03/14/2020 03/14/20 | Pending | -- | -- | -- |
| 03/12/2020 03/12/20 | For Sale | $400,000 | +56.9% | $212 / Sq Ft |
| 03/02/2015 03/02/15 | Sold | $255,000 | 0.0% | $135 / Sq Ft |
| 01/16/2015 01/16/15 | Pending | -- | -- | -- |
| 10/08/2014 10/08/14 | For Sale | $255,000 | -- | $135 / Sq Ft |
Tax History Compared to Growth
Tax History
| Year | Tax Paid | Tax Assessment Tax Assessment Total Assessment is a certain percentage of the fair market value that is determined by local assessors to be the total taxable value of land and additions on the property. | Land | Improvement |
|---|---|---|---|---|
| 2025 | $4,249 | $255,580 | $94,880 | $160,700 |
| 2024 | $4,249 | $248,140 | $92,110 | $156,030 |
| 2023 | $4,113 | $240,920 | $89,430 | $151,490 |
| 2022 | $4,017 | $240,920 | $89,430 | $151,490 |
| 2021 | $3,902 | $233,910 | $86,830 | $147,080 |
| 2020 | $3,788 | $227,100 | $84,300 | $142,800 |
| 2019 | $3,695 | $214,070 | $79,450 | $134,620 |
| 2018 | $3,582 | $207,840 | $77,130 | $130,710 |
| 2017 | $3,492 | $207,840 | $77,130 | $130,710 |
| 2016 | $3,390 | $195,920 | $72,690 | $123,230 |
| 2015 | $3,248 | $195,920 | $72,690 | $123,230 |
| 2014 | $3,166 | $184,680 | $68,510 | $116,170 |
Agents Affiliated with this Home
-
Shanon Pewtress
S
Seller's Agent in 2020
Shanon Pewtress
eXp Realty, LLC
(541) 500-7280
26 Total Sales
-
Krissy MacLauchlan
K
Buyer's Agent in 2020
Krissy MacLauchlan
John L. Scott Medford
(541) 941-7578
27 Total Sales
-
Dan Mollahan

Seller's Agent in 2015
Dan Mollahan
John L. Scott Medford
(541) 890-8714
193 Total Sales
-
Toni Anderberg

Seller Co-Listing Agent in 2015
Toni Anderberg
John L. Scott Medford
(541) 944-8496
200 Total Sales
Map
Source: Oregon Datashare
MLS Number: 102951020
APN: 10978704
- 1023 Sandoz St
- 1310 River Run St
- 629 Bridge Creek Dr
- 1317 River Run St
- 1407 Rustler Peak St
- 658 Golden Peak Dr
- 1409 River Run St
- 1417 River Run St
- 0 Boulder Ridge St
- 1128 Boulder Ridge St
- 434 Bridge Creek Dr
- 1135 Shake Dr
- 358 Cascade Dr
- 761 Griffin Oaks Dr
- 4626 N Pacific Hwy
- 626 Griffin Oaks Dr
- 1741 River Run St
- 809 N Haskell St
- 4025 Sunland Ave
- 1210 Comet Way
