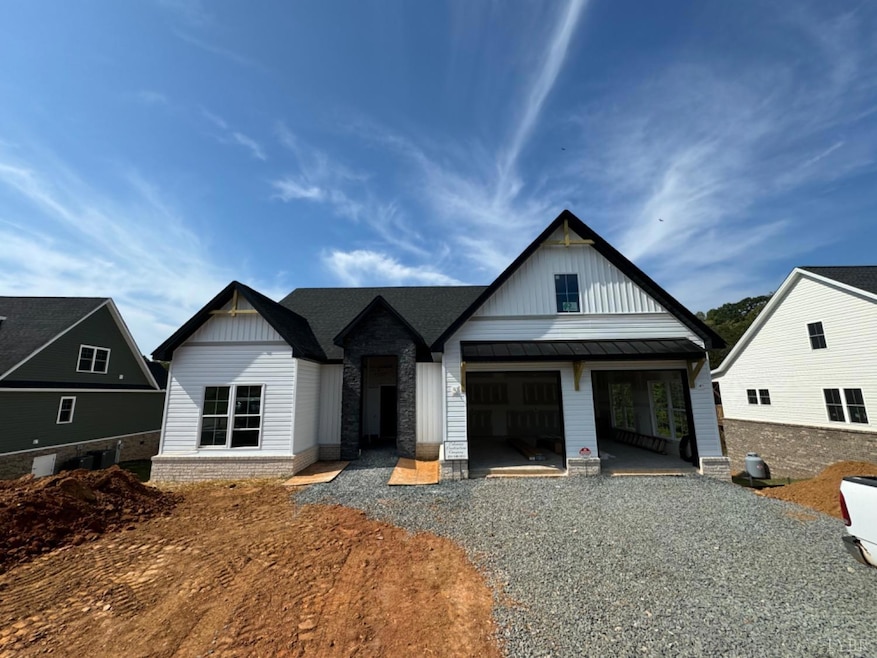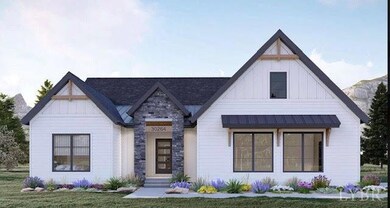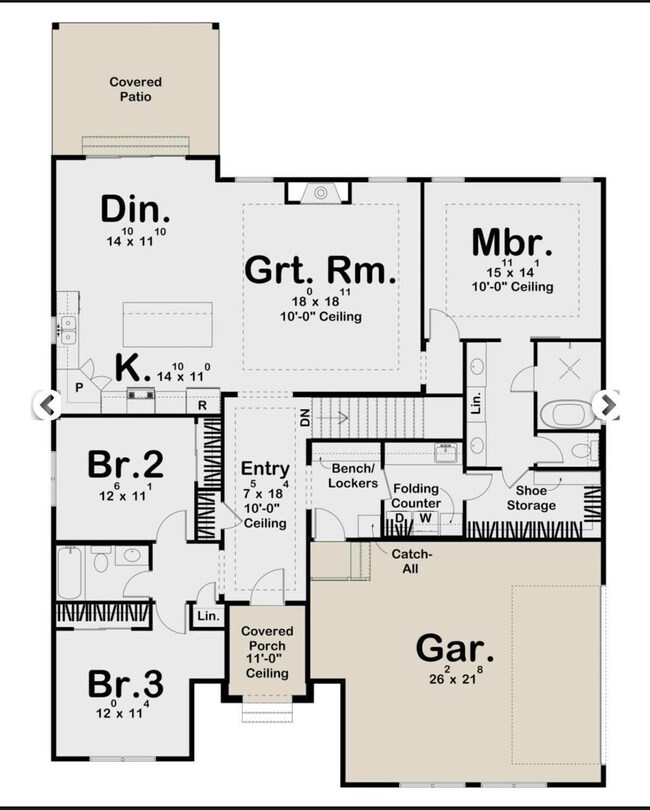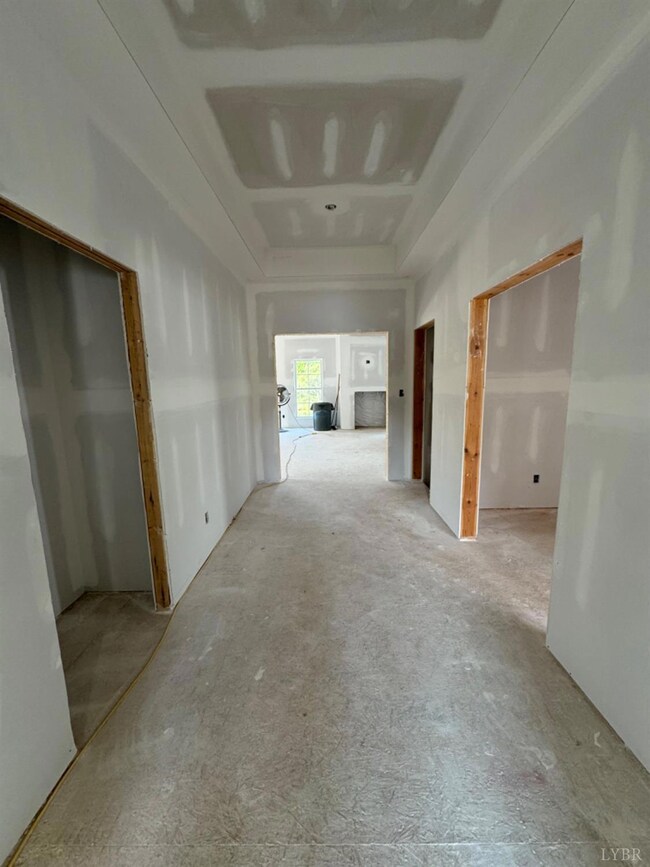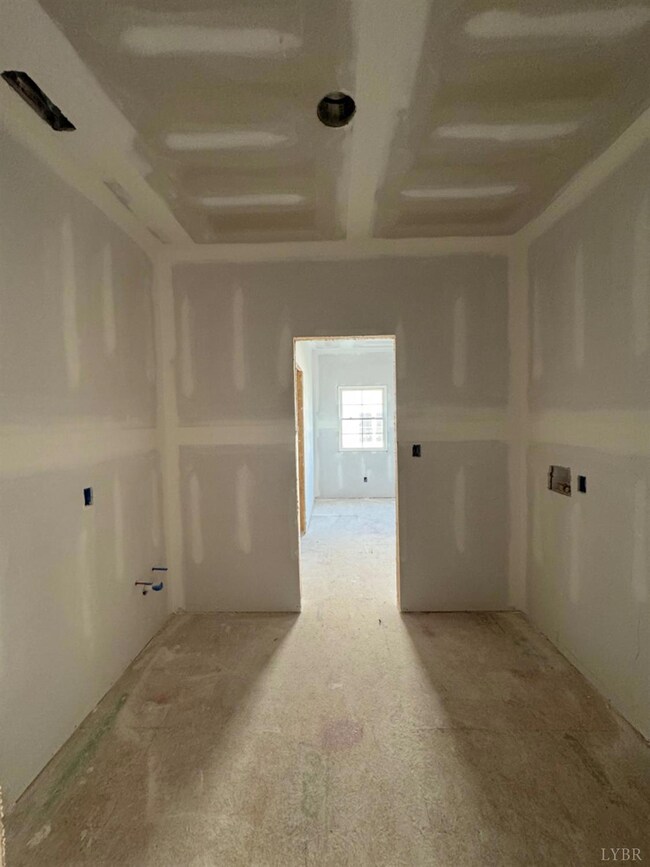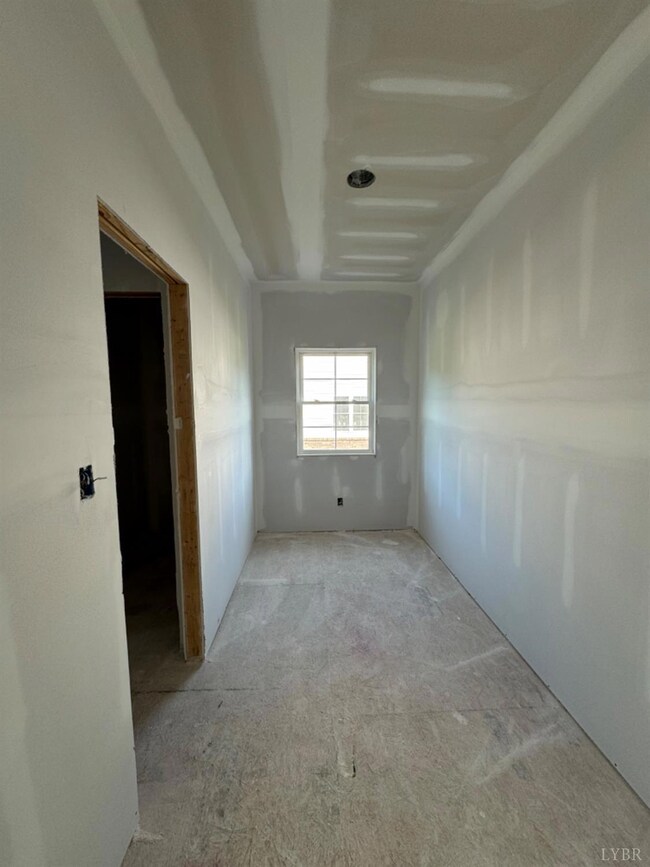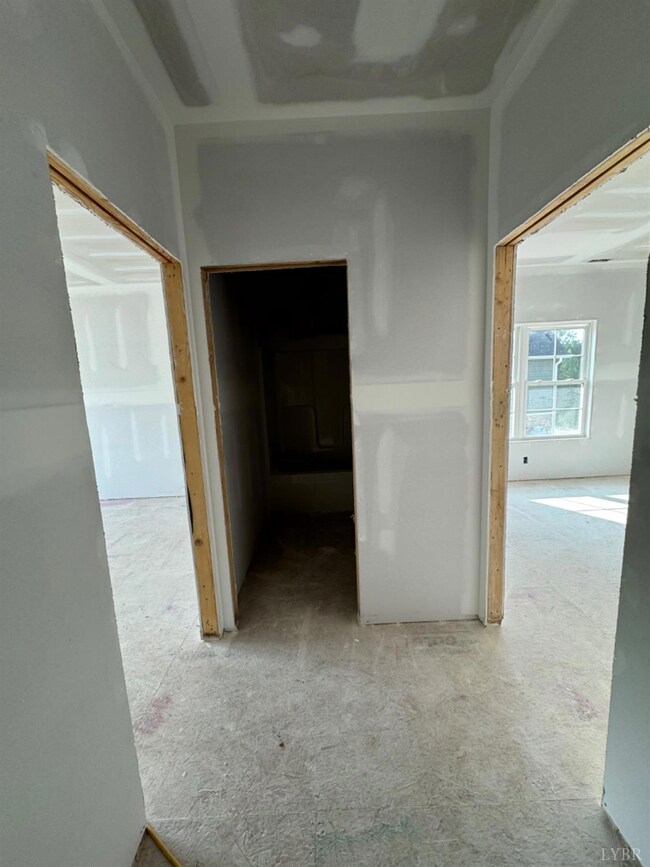
1159 Snowfield Cir Lynchburg, VA 24503
Highlights
- Freestanding Bathtub
- Attic
- Fireplace
- Forest Middle School Rated A-
- Great Room
- Walk-In Closet
About This Home
As of December 2024Beautiful main level living in Boonsboro Meadows! Enjoy all of the features this lake front home has to offer. 3 bedrooms, 2 full bathrooms, vaulted ceilings, and luxury finishes throughout! Full unfinished , walkout basement. Home is currently under construction. Home finishes to be similar to photos. Photos for reference only.
Last Agent to Sell the Property
eXp Realty LLC-Fredericksburg License #0225237110 Listed on: 09/19/2024

Last Buyer's Agent
eXp Realty LLC-Fredericksburg License #0225237110 Listed on: 09/19/2024

Home Details
Home Type
- Single Family
Est. Annual Taxes
- $3,000
Year Built
- Built in 2024 | Under Construction
Lot Details
- 0.26 Acre Lot
- Landscaped
HOA Fees
- $15 Monthly HOA Fees
Home Design
- Slab Foundation
- Shingle Roof
Interior Spaces
- 1,983 Sq Ft Home
- 1-Story Property
- Ceiling Fan
- Fireplace
- Great Room
- Fire and Smoke Detector
Kitchen
- Electric Range
- Microwave
- Dishwasher
Flooring
- Ceramic Tile
- Vinyl Plank
Bedrooms and Bathrooms
- Walk-In Closet
- 2 Full Bathrooms
- Freestanding Bathtub
- Bathtub Includes Tile Surround
- Garden Bath
Laundry
- Laundry Room
- Laundry on main level
Attic
- Storage In Attic
- Attic Access Panel
- Pull Down Stairs to Attic
Basement
- Walk-Out Basement
- Basement Fills Entire Space Under The House
- Interior and Exterior Basement Entry
- Rough-In Basement Bathroom
Parking
- Garage
- Driveway
Location
- Property is near a golf course
Schools
- Boonsboro Elementary School
- Forest Midl Middle School
- Jefferson Forest-Hs High School
Utilities
- Heat Pump System
- Underground Utilities
- Electric Water Heater
- High Speed Internet
- Cable TV Available
Listing and Financial Details
- Assessor Parcel Number 82-25-12
Community Details
Overview
- Association fees include lake/pond, road maintenance, snow removal
Building Details
- Net Lease
Similar Homes in Lynchburg, VA
Home Values in the Area
Average Home Value in this Area
Property History
| Date | Event | Price | Change | Sq Ft Price |
|---|---|---|---|---|
| 12/20/2024 12/20/24 | Sold | $619,900 | 0.0% | $313 / Sq Ft |
| 10/28/2024 10/28/24 | Pending | -- | -- | -- |
| 09/26/2024 09/26/24 | Price Changed | $619,900 | -1.6% | $313 / Sq Ft |
| 09/19/2024 09/19/24 | For Sale | $629,900 | -- | $318 / Sq Ft |
Tax History Compared to Growth
Agents Affiliated with this Home
-
Matt Coleman
M
Seller's Agent in 2024
Matt Coleman
eXp Realty LLC-Fredericksburg
(434) 546-1811
79 Total Sales
Map
Source: Lynchburg Association of REALTORS®
MLS Number: 354763
- 1053 Snowfield Cir
- 1067 Snowfield Cir
- Lot 15 Boonsboro Meadows Dr
- 17 Snowfield Cir
- 2 Snowfield Cir
- 1268 Boonsboro Meadows Dr
- 10 Boonsboro Meadows Dr
- 6 Boonsboro Meadows Dr
- 1013 Glenbrooke Dr
- 1232 Doulton Cir
- 100 Stables Ln
- 312 Two Creek Dr
- 109 Stables Ln
- 1409 Wiggington Rd
- 101 Trinity Ct
- 115 Trinity Ct
- 1183 Boonsboro Meadows Dr
- 1002 Boone Hill Dr
- 323 Hayfield Dr
- 1229 Boone Hill Dr
