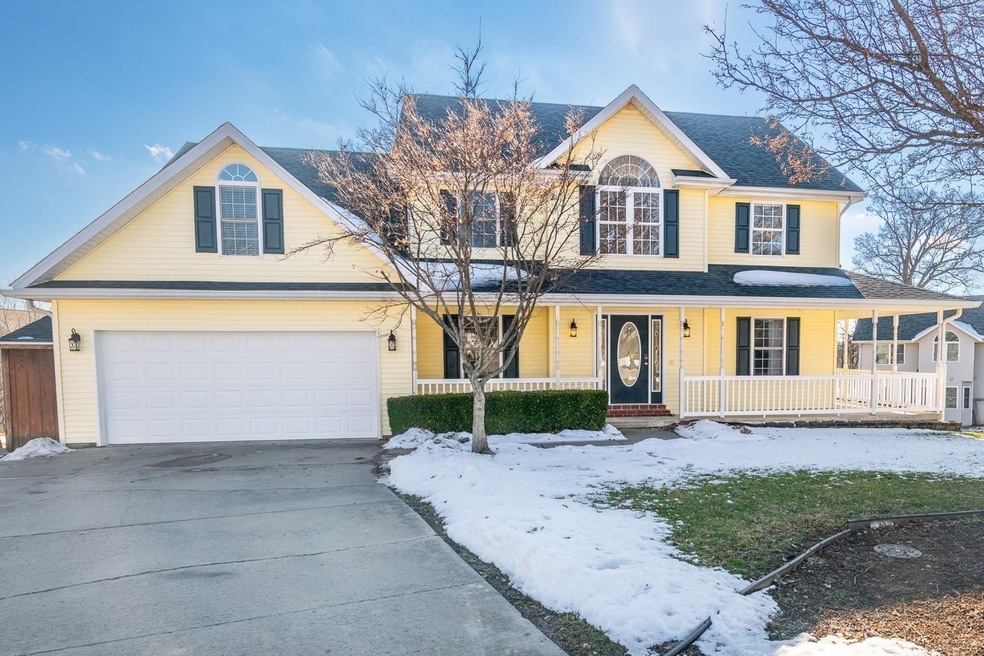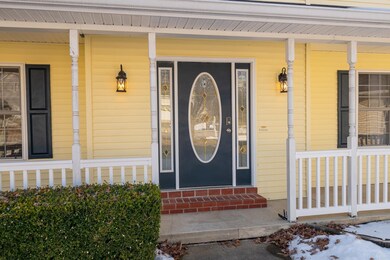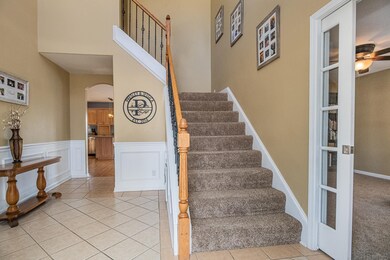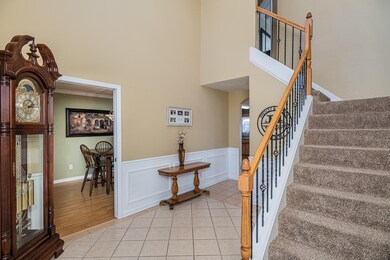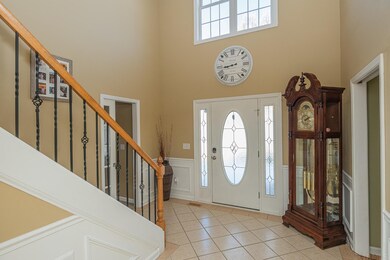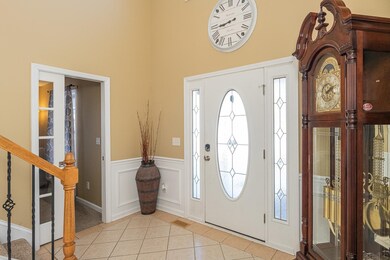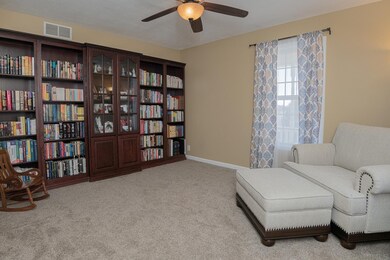
1159 W Twin Oaks Ridge Bloomington, IN 47403
Estimated Value: $404,000 - $454,000
Highlights
- Open Floorplan
- Traditional Architecture
- Great Room
- Bloomington High School South Rated A
- Backs to Open Ground
- Covered patio or porch
About This Home
As of March 2022GREAT HOME IN CONVENIENTLY LOCATED ADAMS HILL FARM. This spacious 4 bedroom, 2 and half bath home with a cozy, country feel is filled with natural light and perfect on those dreary Indiana days. Walk in thru the beautiful two-story entry with open staircase. Enjoy the formal dining room, formal living room/den with built-in bookshelves, kitchen, family room, laundry room and half bath all on the main level. The spacious kitchen has ample counter and cabinet space plus multiple pantries. All stainless steel kitchen appliances, including gas range, are included. Washer and dryer stay. The upper level has 4 generously sized bedrooms in addition to a bonus room that can be used as a playroom or for easy storage. The luxurious master suite features a large walk-in closet with custom, built-in shelving, a jetted garden tub with tile surround, stand-up shower and a twin sink vanity. The crawlspace area is dry and accessible from the exterior of the home and via a secured interior door. Perfect for not only storage, but safety from Indiana storms with lighting and electrical outlets. Another unique feature of this house is the bonus space in back of the garage, perfect for your Harleys, an extra fridge, more storage, a workbench and/or shelving. The large back deck has plenty of space for grilling and entertaining. This house is conveniently situated just 3.1 miles from Indiana University's Sample Gates, and less than 2 miles from the Tapp Road I-69 interchange. Nearby you'll find parks and running trails as well as the elementary school that is only .3 miles from the house. New roof in 2020. INCLUDED: Extra garage refrigerator.
Home Details
Home Type
- Single Family
Est. Annual Taxes
- $2,690
Year Built
- Built in 2003
Lot Details
- 0.26 Acre Lot
- Backs to Open Ground
- Cul-De-Sac
Parking
- 2 Car Attached Garage
- Driveway
Home Design
- Traditional Architecture
- Asphalt Roof
- Vinyl Construction Material
Interior Spaces
- 2,517 Sq Ft Home
- 2-Story Property
- Open Floorplan
- Built-in Bookshelves
- Great Room
- Formal Dining Room
- Crawl Space
- Laundry on main level
Kitchen
- Breakfast Bar
- Disposal
Bedrooms and Bathrooms
- 4 Bedrooms
- En-Suite Primary Bedroom
- Walk-In Closet
- Bathtub with Shower
- Garden Bath
Home Security
- Carbon Monoxide Detectors
- Fire and Smoke Detector
Schools
- Summit Elementary School
- Batchelor Middle School
- Bloomington South High School
Utilities
- Forced Air Heating and Cooling System
- Heating System Uses Gas
Additional Features
- Covered patio or porch
- Suburban Location
Community Details
- Adams Hill Farm Subdivision
- Community Fire Pit
Listing and Financial Details
- Assessor Parcel Number 53-08-08-303-084.000-009
Ownership History
Purchase Details
Home Financials for this Owner
Home Financials are based on the most recent Mortgage that was taken out on this home.Purchase Details
Home Financials for this Owner
Home Financials are based on the most recent Mortgage that was taken out on this home.Purchase Details
Home Financials for this Owner
Home Financials are based on the most recent Mortgage that was taken out on this home.Purchase Details
Purchase Details
Home Financials for this Owner
Home Financials are based on the most recent Mortgage that was taken out on this home.Similar Homes in Bloomington, IN
Home Values in the Area
Average Home Value in this Area
Purchase History
| Date | Buyer | Sale Price | Title Company |
|---|---|---|---|
| Priest Danielle E | $387,000 | John Bethel Title Company | |
| Presley Page | $270,000 | -- | |
| Page Presley A | $270,000 | John Bethell Title Company Inc | |
| Maas Jeffrey D | -- | None Available | |
| Chait Debbie H | -- | None Available | |
| Schumes Debbie H | -- | None Available |
Mortgage History
| Date | Status | Borrower | Loan Amount |
|---|---|---|---|
| Previous Owner | Page Presley A | $180,000 | |
| Previous Owner | Page Presley A | $229,500 | |
| Previous Owner | Maas Jeffrey D | $202,650 | |
| Previous Owner | Chait Debbie H | $121,800 | |
| Previous Owner | Chait Jeffrey L | $50,000 | |
| Previous Owner | Schumes Debbie H | $110,000 |
Property History
| Date | Event | Price | Change | Sq Ft Price |
|---|---|---|---|---|
| 03/17/2022 03/17/22 | Sold | $387,000 | +4.6% | $154 / Sq Ft |
| 02/11/2022 02/11/22 | For Sale | $369,900 | +37.0% | $147 / Sq Ft |
| 04/16/2018 04/16/18 | Sold | $270,000 | +3.9% | $107 / Sq Ft |
| 03/30/2018 03/30/18 | Pending | -- | -- | -- |
| 03/09/2018 03/09/18 | For Sale | $259,900 | +23.8% | $103 / Sq Ft |
| 07/27/2012 07/27/12 | Sold | $210,000 | 0.0% | $89 / Sq Ft |
| 04/19/2012 04/19/12 | Pending | -- | -- | -- |
| 04/05/2012 04/05/12 | For Sale | $210,000 | -- | $89 / Sq Ft |
Tax History Compared to Growth
Tax History
| Year | Tax Paid | Tax Assessment Tax Assessment Total Assessment is a certain percentage of the fair market value that is determined by local assessors to be the total taxable value of land and additions on the property. | Land | Improvement |
|---|---|---|---|---|
| 2023 | $3,904 | $364,300 | $50,700 | $313,600 |
| 2022 | $3,701 | $339,700 | $50,700 | $289,000 |
| 2021 | $2,882 | $274,900 | $38,000 | $236,900 |
| 2020 | $2,690 | $257,300 | $33,000 | $224,300 |
| 2019 | $2,542 | $241,800 | $27,400 | $214,400 |
| 2018 | $2,424 | $231,500 | $27,400 | $204,100 |
| 2017 | $2,232 | $217,100 | $27,400 | $189,700 |
| 2016 | $2,010 | $203,900 | $27,400 | $176,500 |
| 2014 | $1,917 | $196,500 | $27,400 | $169,100 |
Agents Affiliated with this Home
-
Lesa Miller

Seller's Agent in 2022
Lesa Miller
RE/MAX
(812) 360-3863
135 Total Sales
-
Sally Baird

Buyer's Agent in 2022
Sally Baird
Sterling Real Estate
(812) 345-0927
152 Total Sales
-
B
Buyer's Agent in 2018
BLOOM NonMember
NonMember BL
-
Trish Sterling

Seller's Agent in 2012
Trish Sterling
Sterling Real Estate
(812) 327-5431
200 Total Sales
Map
Source: Indiana Regional MLS
MLS Number: 202204436
APN: 53-08-08-303-084.000-009
- 1424 W Adams Hill Cir
- 2474 S Maston Ct
- 2428 S Woolery Mill Dr
- 1301 W Countryside Ln
- 2744 S Pinehurst Dr
- 2579 S Addisyn Ln
- 1702 W Ezekiel Dr
- 1250 W Adams Hill Cir Unit 104
- 1250 W Adams Hill Cir Unit 401
- 2597 S Delila Star Dr
- 1732 W Ezekiel Dr
- 1721 W Ezekiel Dr
- 1784 W Sunstone Dr
- 2339 S Terra Ct
- 2517 S Banta Ave
- 2521 S Banta Ave
- 820 W Ralston Dr
- 802 W Graham Dr
- 711 W Graham Dr
- 2116 S Susie St
- 1159 W Twin Oaks Ridge
- 1155 W Twin Oaks Ridge
- 1412 W Adams Hill Cir
- 1163 W Twin Oaks Ridge
- 1160 W Twin Oaks Ridge
- 2619 S Isabel Ct
- 1436 W Adams Hill Cir
- 2606 S Isabel Ct
- 1396 W Adams Hill Cir
- 1164 W Twin Oaks Ridge
- 1151 W Twin Oaks Ridge
- 1448 W Adams Hill Cir
- 1411 W Adams Hill Cir
- 2612 S Isabel Ct
- 2466 S Maston Ct
- 1421 W Adams Hill Cir
- 2637 S Isabel Ct
- 2482 S Maston Ct
- 1397 W Adams Hill Cir
- 1147 W Twin Oaks Ridge
