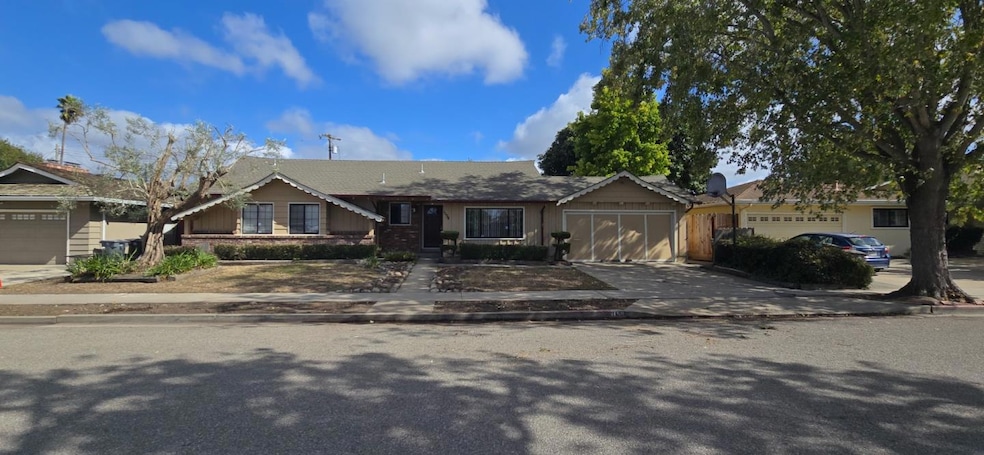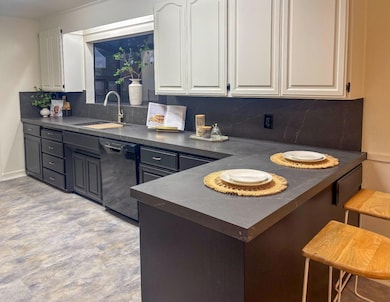
1159 Wilgart Way Salinas, CA 93901
South Salinas NeighborhoodEstimated payment $5,333/month
Highlights
- Deck
- Quartz Countertops
- 2 Car Attached Garage
- Wood Flooring
- Neighborhood Views
- 2-minute walk to Clairmont Park
About This Home
Set in Monterey Park, this well-cared-for single-level home offers a blend of natural light, original character, and thoughtful updates. The refreshed kitchen features new quartz counters, a breakfast bar, new dishwasher and built in microwave. Newly refinished hardwood floors bring warmth through the main living areas, and the large living room includes a raised fireplace with a wood-burning stove. The dining area is bright with ample space for easy dining and also creating an at home office space. Just off the side entry, a wood deck provides space for morning coffee, outdoor meals, or evening relaxation. The private 8,000 sq ft lot includes a beautiful producing orange tree, and a designated area suited for raised beds or in-ground gardening. The yard offers plenty of room for outdoor use or pets. Located a short walk from Monterey Park School and its park and playground, and close to Salinas Valley Memorial Hospital. Quick access to Main Street and commuter routes adds everyday convenience. Attached two-car garage plus driveway parking. 1159 Wilgart Way is a complete charmer you will definitely want to see it in person, Don't wait and miss it.
Open House Schedule
-
Sunday, November 23, 20252:00 to 4:00 pm11/23/2025 2:00:00 PM +00:0011/23/2025 4:00:00 PM +00:00Add to Calendar
Home Details
Home Type
- Single Family
Est. Annual Taxes
- $7,019
Year Built
- Built in 1957
Lot Details
- 8,002 Sq Ft Lot
- West Facing Home
- Level Lot
- Back Yard Fenced
- Zoning described as R-L-5.5
Parking
- 2 Car Attached Garage
- Off-Street Parking
Home Design
- Raised Foundation
- Wood Frame Construction
- Ceiling Insulation
- Composition Roof
Interior Spaces
- 1,691 Sq Ft Home
- 1-Story Property
- Double Pane Windows
- Living Room with Fireplace
- Dining Area
- Neighborhood Views
- Laundry in Utility Room
Kitchen
- Electric Oven
- Electric Cooktop
- Quartz Countertops
Flooring
- Wood
- Vinyl
Bedrooms and Bathrooms
- 3 Bedrooms
- 2 Full Bathrooms
Outdoor Features
- Deck
- Shed
Utilities
- Forced Air Heating System
- 220 Volts
Listing and Financial Details
- Assessor Parcel Number 016-132-002-000
Map
Home Values in the Area
Average Home Value in this Area
Tax History
| Year | Tax Paid | Tax Assessment Tax Assessment Total Assessment is a certain percentage of the fair market value that is determined by local assessors to be the total taxable value of land and additions on the property. | Land | Improvement |
|---|---|---|---|---|
| 2025 | $7,019 | $613,530 | $334,654 | $278,876 |
| 2024 | $7,019 | $601,501 | $328,093 | $273,408 |
| 2023 | $6,782 | $589,708 | $321,660 | $268,048 |
| 2022 | $6,530 | $578,146 | $315,353 | $262,793 |
| 2021 | $6,272 | $566,811 | $309,170 | $257,641 |
| 2020 | $6,099 | $561,000 | $306,000 | $255,000 |
| 2019 | $4,574 | $414,455 | $157,185 | $257,270 |
| 2018 | $4,517 | $406,329 | $154,103 | $252,226 |
| 2017 | $4,521 | $398,363 | $151,082 | $247,281 |
| 2016 | $4,524 | $390,553 | $148,120 | $242,433 |
| 2015 | $3,736 | $314,375 | $111,791 | $202,584 |
| 2014 | $3,814 | $308,218 | $109,602 | $198,616 |
Property History
| Date | Event | Price | List to Sale | Price per Sq Ft |
|---|---|---|---|---|
| 11/22/2025 11/22/25 | For Sale | $899,000 | -- | $532 / Sq Ft |
Purchase History
| Date | Type | Sale Price | Title Company |
|---|---|---|---|
| Interfamily Deed Transfer | -- | Fidelity National Title Co | |
| Interfamily Deed Transfer | -- | Fidelity National Title Co | |
| Interfamily Deed Transfer | -- | Chicago Title Co Salina | |
| Interfamily Deed Transfer | -- | Chicago Title Co Salina | |
| Interfamily Deed Transfer | -- | Fidelity National Title Co | |
| Interfamily Deed Transfer | -- | Fidelity Title | |
| Grant Deed | -- | Chicago Title Co |
Mortgage History
| Date | Status | Loan Amount | Loan Type |
|---|---|---|---|
| Open | $457,500 | New Conventional | |
| Closed | $357,300 | New Conventional | |
| Closed | $200,000 | New Conventional |
About the Listing Agent
Mark's Other Listings
Source: MLSListings
MLS Number: ML82025235
APN: 016-132-002-000
- 510 & 512 San Blanco Ct
- 119 San Jose St
- 330 Hawthorne St
- 710 Fairmont Dr
- 54 Katherine Ave
- 50 Katherine Ave
- 121 Oak St
- 1 Santa Lucia Ave
- 36 Pine St
- 1067 Padre Dr Unit 1
- 1056 Padre Dr Unit 8
- 18 Chestnut St
- 138 Nissen Rd
- 1053 Riker St Unit 6
- 1051 Riker St Unit 7
- 929 Capistrano Dr
- 844 Capistrano Dr
- 330 Woodside Dr Unit 104
- 318 La Jolla Cir
- 307 De la Vina Way
- 60 Stephanie Dr
- 1040 Riker St
- 158 Kern St Unit 12
- 921 University Ave
- 724 Saint Ann Dr
- 791 Palma Dr Unit 791 Padre Dr #C
- 1118 Palo Alto Way
- 162 Casentini St
- 552 Rico St
- 35 Rosarita Dr
- 939 Heather Cir
- 890 Rider Ave Unit A
- 427 W Laurel Dr Unit L
- 425 W Laurel Dr
- 1051 Rider Ave Unit F
- 1123 Del Monte Ave Unit B
- 436-436 Noice Dr
- 1450 N 1st St
- 26438 Honor Ln
- 604 Leslie Dr

