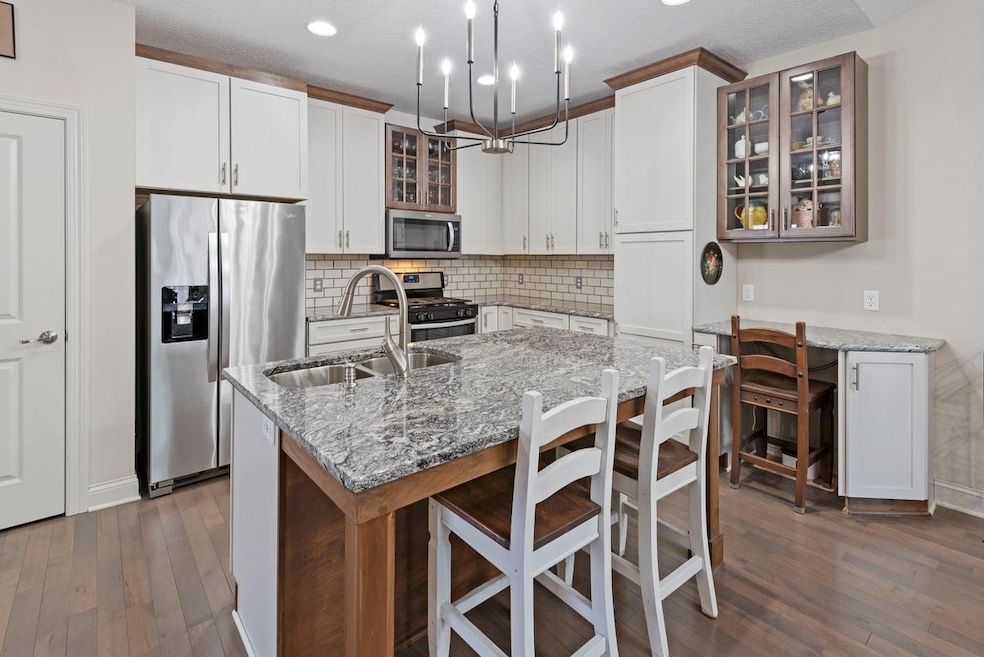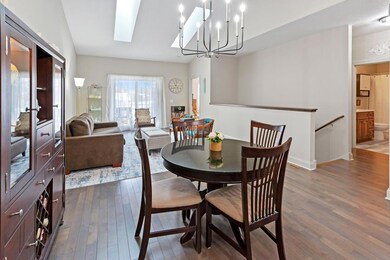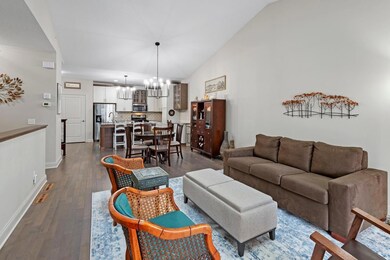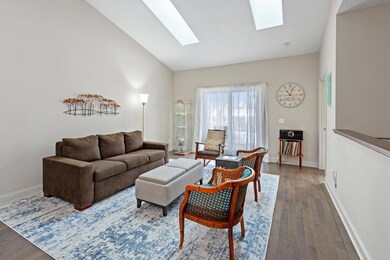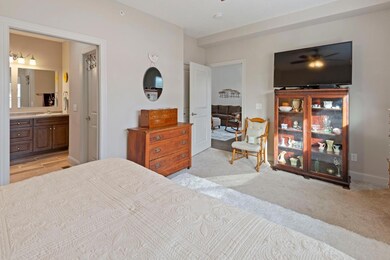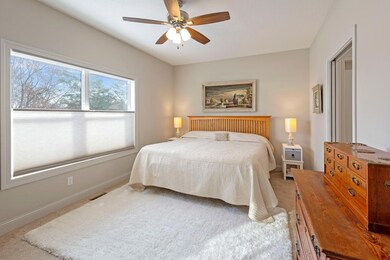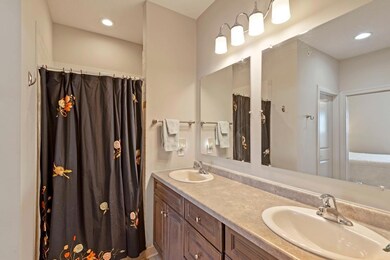
11590 Alpine Dr Monticello, MN 55362
Highlights
- Deck
- 2 Car Attached Garage
- 1-Story Property
- Pinewood Elementary School Rated A-
- Living Room
- Forced Air Heating and Cooling System
About This Home
As of June 2025This beautifully maintained 3-bedroom, 3-bathroom townhome offers all the conveniences of one-level living with the bonus of a finished lower level. The main floor features an open-concept design with hardwood floors throughout the kitchen, dining, and living room areas, complemented by two skylights that bring in abundant natural light. A private balcony off the living room and a welcoming covered front porch offers great outdoor spaces to relax and unwind. The spacious kitchen includes granite countertops, stainless steel appliances, a center island, and a pantry, making it perfect for cooking and entertaining. The main-level primary suite features double closets and a private three-quarter bath, while all bedrooms offer walk-in closets for ample storage. The lower level adds even more living space with a third bedroom, bathroom, large family room, and a versatile flex room ideal for an office, hobby space, or home gym. Enjoy the generous storage throughout and a good-sized attached two-car garage. This home combines comfort, style, and functionality in a convenient and well-cared-for community.
Townhouse Details
Home Type
- Townhome
Est. Annual Taxes
- $3,256
Year Built
- Built in 2017
Lot Details
- 2,614 Sq Ft Lot
- Lot Dimensions are 32x82x32x82
HOA Fees
- $378 Monthly HOA Fees
Parking
- 2 Car Attached Garage
- Insulated Garage
Home Design
- Flex
Interior Spaces
- 1-Story Property
- Family Room
- Living Room
Kitchen
- Range<<rangeHoodToken>>
- <<microwave>>
- Dishwasher
Bedrooms and Bathrooms
- 3 Bedrooms
Laundry
- Dryer
- Washer
Finished Basement
- Drain
- Natural lighting in basement
Additional Features
- Deck
- Forced Air Heating and Cooling System
Community Details
- Association fees include maintenance structure, hazard insurance, lawn care, ground maintenance, professional mgmt, snow removal
- Property Solutions Association, Phone Number (763) 247-8700
- Timber Ridge 2Nd Add Subdivision
Listing and Financial Details
- Assessor Parcel Number 155182008030
Ownership History
Purchase Details
Home Financials for this Owner
Home Financials are based on the most recent Mortgage that was taken out on this home.Purchase Details
Home Financials for this Owner
Home Financials are based on the most recent Mortgage that was taken out on this home.Purchase Details
Home Financials for this Owner
Home Financials are based on the most recent Mortgage that was taken out on this home.Purchase Details
Home Financials for this Owner
Home Financials are based on the most recent Mortgage that was taken out on this home.Purchase Details
Purchase Details
Home Financials for this Owner
Home Financials are based on the most recent Mortgage that was taken out on this home.Similar Homes in Monticello, MN
Home Values in the Area
Average Home Value in this Area
Purchase History
| Date | Type | Sale Price | Title Company |
|---|---|---|---|
| Deed | $300,000 | -- | |
| Deed | $299,000 | -- | |
| Warranty Deed | $270,000 | Ancona Title And Escrow | |
| Warranty Deed | -- | Sterling Ttl Llc Spring Lake | |
| Sheriffs Deed | $161,603 | None Available | |
| Warranty Deed | $600,000 | -- | |
| Warranty Deed | -- | Premier Title | |
| Quit Claim Deed | -- | Premier Title |
Mortgage History
| Date | Status | Loan Amount | Loan Type |
|---|---|---|---|
| Previous Owner | $299,000 | New Conventional | |
| Previous Owner | $170,000 | New Conventional | |
| Previous Owner | $175,000 | Future Advance Clause Open End Mortgage | |
| Previous Owner | $600,000 | No Value Available |
Property History
| Date | Event | Price | Change | Sq Ft Price |
|---|---|---|---|---|
| 06/26/2025 06/26/25 | Sold | $300,000 | -4.8% | $127 / Sq Ft |
| 06/24/2025 06/24/25 | Pending | -- | -- | -- |
| 05/27/2025 05/27/25 | For Sale | $315,000 | +5.4% | $133 / Sq Ft |
| 08/07/2024 08/07/24 | Sold | $299,000 | 0.0% | $136 / Sq Ft |
| 07/04/2024 07/04/24 | Off Market | $299,000 | -- | -- |
| 06/06/2024 06/06/24 | For Sale | $299,000 | -- | $136 / Sq Ft |
Tax History Compared to Growth
Tax History
| Year | Tax Paid | Tax Assessment Tax Assessment Total Assessment is a certain percentage of the fair market value that is determined by local assessors to be the total taxable value of land and additions on the property. | Land | Improvement |
|---|---|---|---|---|
| 2024 | $3,022 | $323,400 | $60,000 | $263,400 |
| 2023 | $3,030 | $338,500 | $75,000 | $263,500 |
| 2022 | $2,914 | $295,100 | $55,000 | $240,100 |
| 2021 | $2,692 | $265,100 | $40,000 | $225,100 |
| 2020 | $2,552 | $246,000 | $30,000 | $216,000 |
| 2019 | $1,204 | $219,900 | $0 | $0 |
| 2018 | $92 | $101,500 | $0 | $0 |
| 2017 | $94 | $7,000 | $0 | $0 |
| 2016 | $98 | $0 | $0 | $0 |
| 2015 | $602 | $0 | $0 | $0 |
| 2014 | -- | $0 | $0 | $0 |
Agents Affiliated with this Home
-
Marci Segner

Seller's Agent in 2025
Marci Segner
RE/MAX Advantage Plus
(320) 266-1084
3 in this area
93 Total Sales
-
Joy Carlson

Seller Co-Listing Agent in 2025
Joy Carlson
RE/MAX Advantage Plus
(320) 490-4234
3 in this area
83 Total Sales
-
Kris Schwickerath

Buyer's Agent in 2025
Kris Schwickerath
Central MN Realty LLC
(763) 370-9452
40 in this area
133 Total Sales
-
Daniel Frie
D
Seller's Agent in 2024
Daniel Frie
Wright-Sherburne Realty
(612) 670-4274
21 in this area
47 Total Sales
-
Rachel Fredrickson

Buyer's Agent in 2024
Rachel Fredrickson
Exit Realty Nexus
(612) 991-9919
3 in this area
80 Total Sales
Map
Source: NorthstarMLS
MLS Number: 6646342
APN: 155-182-008030
- 2617 Alpine Ct
- 11645 Alpine Dr
- 226 Crocus Ln
- 414 Prairie Rd
- 107 Hillcrest Rd
- 1602 W River St
- 1517 W River St
- 104 Craig Ln
- 10925 Dalton Ave NE
- 1205 Sandy Ln
- 1108 W River St
- 70XX 101st St NE
- 9 Bunker Cir
- XXXX Jagler Ave NE
- 110 Vine St
- 16266 172nd Ave SE
- 3608 Brentwood Dr
- 2839 90th St NE
- 20736 196th Ave NW
- 17471 165th St SE
