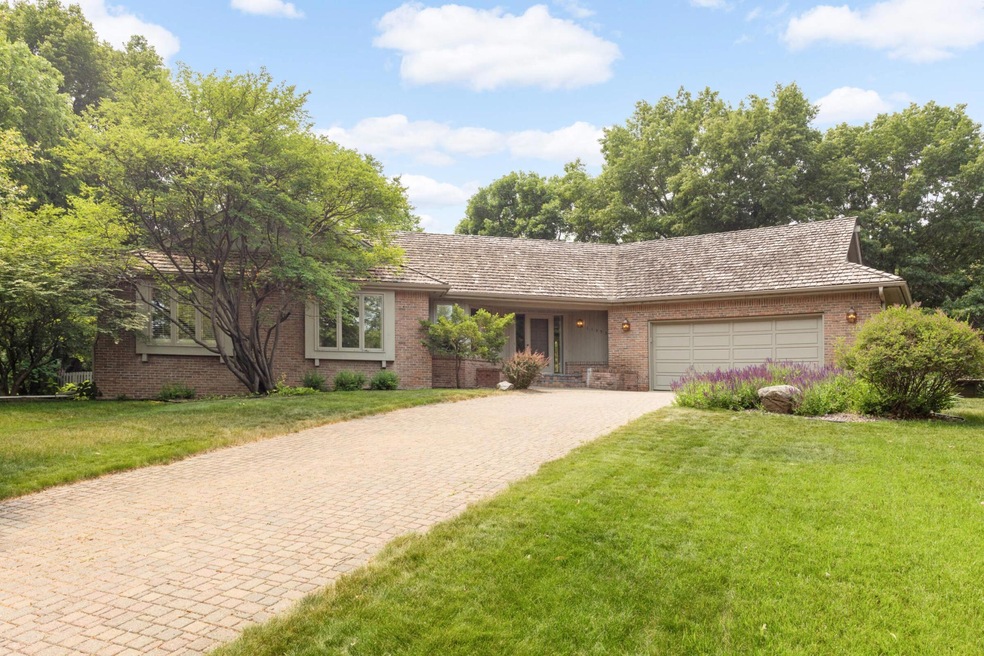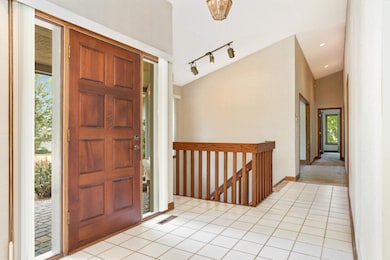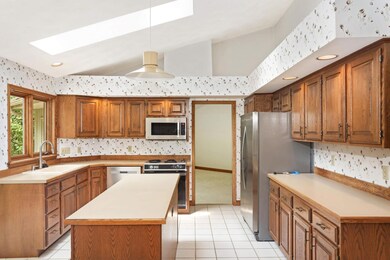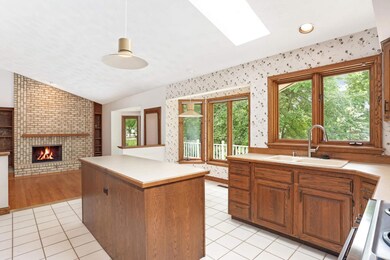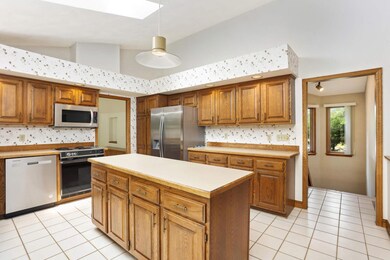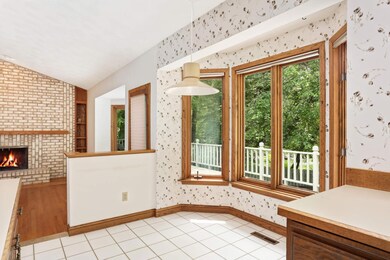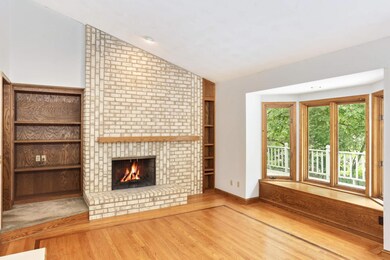
11593 Mount Curve Rd Eden Prairie, MN 55347
Highlights
- On Golf Course
- Heated In Ground Pool
- Sauna
- Eden Lake Elementary School Rated A
- Fireplace in Primary Bedroom
- No HOA
About This Home
As of April 2025Wonderful opportunity to own this custom built 3BR/3BA walkout rambler on 14th hole of Olympic Hills Golf Club. Rustic contemporary home features stunning vaults and beautiful views. Main floor features spacious kitchen w stainless appliances, center island and breakfast nook which opens into vaulted family room w fireplace. Main floor owners suite features fireplace, walk in closet and whirlpool tub. Also, entertainment space w separate formal living room and dining room. Walkout from main level to huge deck overlooking concrete inground pool and golf course. Lower level features 2 additional BRs plus family room w 3rd fireplace, wet bar and 3/4 bath w a sauna! Enjoy easy access to Anderson Lakes Park and many walking and biking trails. Close to shopping and entertainment! One of a kind home in one of a kind setting ready for your creative updating ideas!
Home Details
Home Type
- Single Family
Est. Annual Taxes
- $7,225
Year Built
- Built in 1984
Lot Details
- 0.37 Acre Lot
- Lot Dimensions are 115x134x107x149
- On Golf Course
- Wood Fence
Parking
- 2 Car Attached Garage
- Garage Door Opener
Interior Spaces
- 1-Story Property
- Wood Burning Fireplace
- Family Room with Fireplace
- 3 Fireplaces
- Living Room
- Game Room with Fireplace
Kitchen
- Range
- Microwave
- Dishwasher
- Stainless Steel Appliances
- Disposal
- The kitchen features windows
Bedrooms and Bathrooms
- 3 Bedrooms
- Fireplace in Primary Bedroom
Laundry
- Dryer
- Washer
Finished Basement
- Walk-Out Basement
- Basement Fills Entire Space Under The House
- Sump Pump
- Drain
Pool
- Heated In Ground Pool
Utilities
- Forced Air Heating and Cooling System
- Underground Utilities
- 200+ Amp Service
- Cable TV Available
Listing and Financial Details
- Assessor Parcel Number 2311622430044
Community Details
Overview
- No Home Owners Association
- Olympic Hills 6Th Add Subdivision
Amenities
- Sauna
Ownership History
Purchase Details
Home Financials for this Owner
Home Financials are based on the most recent Mortgage that was taken out on this home.Purchase Details
Home Financials for this Owner
Home Financials are based on the most recent Mortgage that was taken out on this home.Purchase Details
Similar Homes in Eden Prairie, MN
Home Values in the Area
Average Home Value in this Area
Purchase History
| Date | Type | Sale Price | Title Company |
|---|---|---|---|
| Warranty Deed | $685,000 | Watermark Title | |
| Deed | $575,000 | None Listed On Document | |
| Deed | $575,000 | None Listed On Document | |
| Interfamily Deed Transfer | -- | None Available |
Mortgage History
| Date | Status | Loan Amount | Loan Type |
|---|---|---|---|
| Open | $548,000 | New Conventional | |
| Previous Owner | $92,500 | Credit Line Revolving | |
| Previous Owner | $557,500 | New Conventional |
Property History
| Date | Event | Price | Change | Sq Ft Price |
|---|---|---|---|---|
| 04/01/2025 04/01/25 | Sold | $685,000 | 0.0% | $182 / Sq Ft |
| 03/09/2025 03/09/25 | Pending | -- | -- | -- |
| 02/26/2025 02/26/25 | Price Changed | $684,900 | 0.0% | $182 / Sq Ft |
| 02/26/2025 02/26/25 | For Sale | $684,900 | 0.0% | $182 / Sq Ft |
| 02/25/2025 02/25/25 | Off Market | $685,000 | -- | -- |
| 02/21/2025 02/21/25 | For Sale | $729,900 | +26.9% | $194 / Sq Ft |
| 07/17/2023 07/17/23 | Sold | $575,000 | 0.0% | $243 / Sq Ft |
| 07/05/2023 07/05/23 | Pending | -- | -- | -- |
| 06/26/2023 06/26/23 | For Sale | $575,000 | -- | $243 / Sq Ft |
Tax History Compared to Growth
Tax History
| Year | Tax Paid | Tax Assessment Tax Assessment Total Assessment is a certain percentage of the fair market value that is determined by local assessors to be the total taxable value of land and additions on the property. | Land | Improvement |
|---|---|---|---|---|
| 2023 | $7,810 | $659,000 | $237,000 | $422,000 |
| 2022 | $6,162 | $612,100 | $220,100 | $392,000 |
| 2021 | $5,504 | $500,500 | $180,000 | $320,500 |
| 2020 | $5,582 | $450,400 | $171,900 | $278,500 |
| 2019 | $5,654 | $441,700 | $168,600 | $273,100 |
| 2018 | $5,670 | $441,700 | $168,600 | $273,100 |
| 2017 | $5,753 | $433,100 | $165,300 | $267,800 |
| 2016 | $5,710 | $426,400 | $151,100 | $275,300 |
| 2015 | $5,859 | $420,200 | $148,900 | $271,300 |
| 2014 | -- | $420,200 | $148,900 | $271,300 |
Agents Affiliated with this Home
-
Drew Coleman

Seller's Agent in 2025
Drew Coleman
Compass
(612) 599-0112
7 in this area
94 Total Sales
-
Joseph Mueller

Buyer's Agent in 2025
Joseph Mueller
RE/MAX Results
(612) 276-2336
3 in this area
224 Total Sales
-
Thomas Buratti

Seller's Agent in 2023
Thomas Buratti
RE/MAX Results
(612) 790-5745
2 in this area
26 Total Sales
-
Erin Zosel

Buyer Co-Listing Agent in 2023
Erin Zosel
Compass
(612) 251-4612
3 in this area
56 Total Sales
Map
Source: NorthstarMLS
MLS Number: 6388498
APN: 23-116-22-43-0044
- 11824 Welters Way
- 11292 Mount Curve Rd
- 11824 Germaine Terrace
- 9535 Olympia Dr
- 8947 Preserve Blvd
- 12334 Harvard Ave
- 9704 Mill Creek Dr
- 9018 Neill Lake Rd
- 9010 Neill Lake Rd Unit 25
- 9553 Woodridge Cir
- 12467 Princeton Ave
- 9375 Cold Stream Ln
- 8928 Neill Lake Rd Unit 105
- 8932 Neill Lake Rd Unit 112
- 9015 Cold Stream Ln
- 12693 Collegeview Dr Unit 201
- 9146 Neill Lake Rd
- 9588 Creek Knoll Rd
- 11160 Anderson Lakes Pkwy Unit 315
- 11160 Anderson Lakes Pkwy Unit 313
