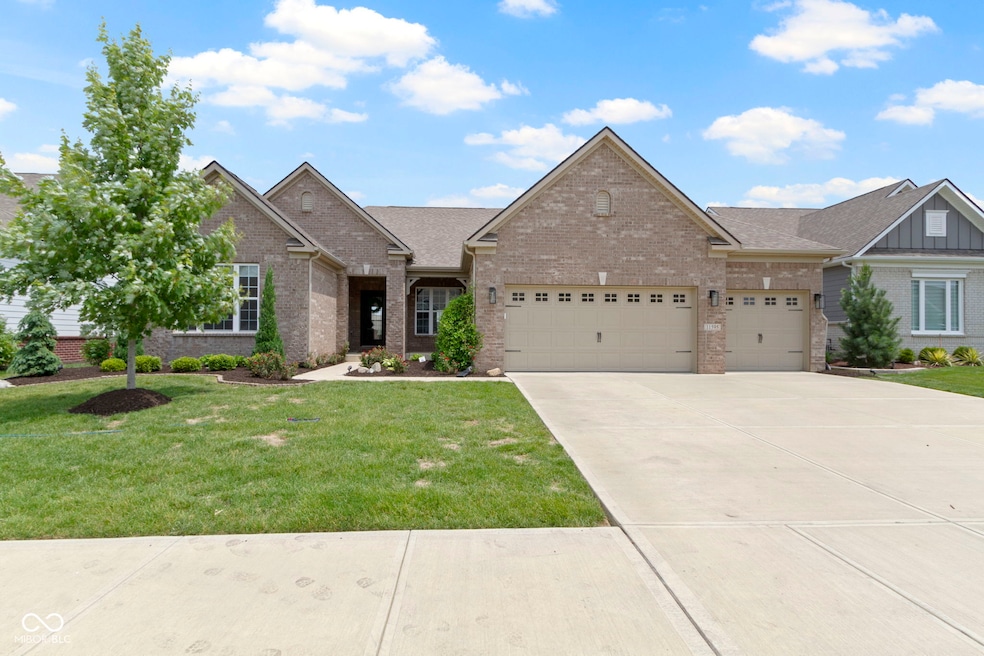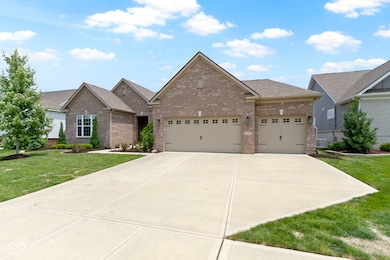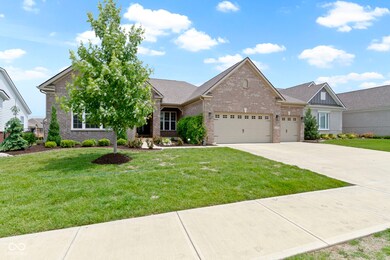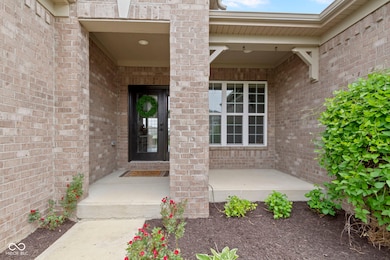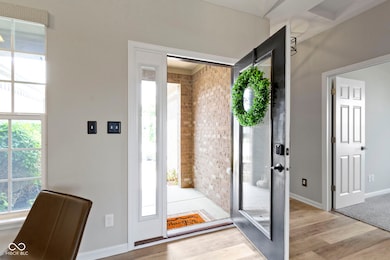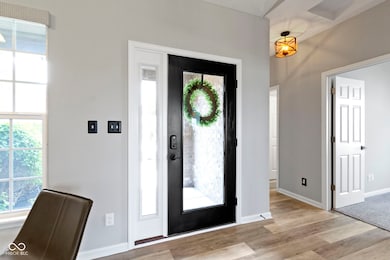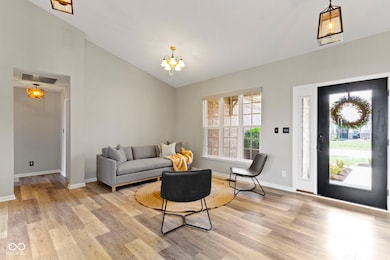
11595 Platt St Noblesville, IN 46060
Estimated payment $3,228/month
Highlights
- Vaulted Ceiling
- Mud Room
- Double Oven
- Promise Road Elementary School Rated A-
- Walk-In Pantry
- 3 Car Attached Garage
About This Home
Welcome home! This modern ranch home offers three bedrooms, two full bathrooms and sits on a Prairie view private lot in the highly desirable Merion neighborhood. As you step into 11595 Platt, you are greeted with the stunning entryway leading to the vaulted ceiling dining room. The spacious living room features a gas fireplace, soaring vaulted ceilings and an abundance of natural light. The stunning kitchen features a large center island, stainless steel appliances and a walk-in pantry. The sunroom overlooks the beautiful fully fenced backyard. The large primary suite includes a glass walk-in shower, double sink vanity and walk-in closet. Enjoy the convenience of the split floor plan that boasts two additional bedrooms and shared full bathroom. These flexible rooms on the main level could be utilized as an office, workout room or guest room. The massive unfinished basement awaits your creativity and imagination! It features 9-foot ceilings, plumbing rough ins and endless possibilities. You will not run out of storage with the basement along with the 3-car attached garage. Additional highlights include a functional laundry/mud room with new washer/dryer and fresh paint throughout! Are you looking for a home with a blend of modern style and conventionally located to several nearby amenities including Hamilton Town Center, Ruoff, I-69 and more? Look no further!
Home Details
Home Type
- Single Family
Est. Annual Taxes
- $5,500
Year Built
- Built in 2021 | Remodeled
Lot Details
- 9,148 Sq Ft Lot
HOA Fees
- $67 Monthly HOA Fees
Parking
- 3 Car Attached Garage
Home Design
- Brick Exterior Construction
- Cement Siding
- Concrete Perimeter Foundation
Interior Spaces
- 2,090 Sq Ft Home
- 1-Story Property
- Vaulted Ceiling
- Mud Room
- Family Room with Fireplace
- Storage
- Radon Detector
Kitchen
- Eat-In Kitchen
- Walk-In Pantry
- Double Oven
- Gas Cooktop
- Microwave
- Dishwasher
- Disposal
Flooring
- Carpet
- Laminate
Bedrooms and Bathrooms
- 3 Bedrooms
- Walk-In Closet
- 2 Full Bathrooms
Laundry
- Laundry Room
- Laundry on main level
- Dryer
- Washer
Unfinished Basement
- 9 Foot Basement Ceiling Height
- Sump Pump
- Crawl Space
- Basement Storage
Schools
- Noblesville High School
Utilities
- Forced Air Heating and Cooling System
- Water Heater
- Water Purifier
Community Details
- Association fees include home owners, clubhouse, insurance, maintenance, snow removal, walking trails
- Association Phone (317) 541-0000
- Merion Subdivision
- Property managed by Omni
Listing and Financial Details
- Tax Lot 23
- Assessor Parcel Number 291109021022000013
Map
Home Values in the Area
Average Home Value in this Area
Tax History
| Year | Tax Paid | Tax Assessment Tax Assessment Total Assessment is a certain percentage of the fair market value that is determined by local assessors to be the total taxable value of land and additions on the property. | Land | Improvement |
|---|---|---|---|---|
| 2024 | $5,484 | $439,000 | $63,500 | $375,500 |
| 2023 | $5,519 | $439,000 | $63,500 | $375,500 |
| 2022 | $409 | $390,500 | $63,500 | $327,000 |
| 2021 | $409 | $63,500 | $63,500 | $0 |
| 2020 | $52 | $600 | $600 | $0 |
| 2019 | $52 | $600 | $600 | $0 |
| 2018 | $52 | $600 | $600 | $0 |
| 2017 | $51 | $600 | $600 | $0 |
Property History
| Date | Event | Price | Change | Sq Ft Price |
|---|---|---|---|---|
| 07/15/2025 07/15/25 | Price Changed | $499,900 | -2.0% | $239 / Sq Ft |
| 06/23/2025 06/23/25 | Price Changed | $510,000 | -2.9% | $244 / Sq Ft |
| 06/05/2025 06/05/25 | For Sale | $525,000 | +1.4% | $251 / Sq Ft |
| 10/02/2023 10/02/23 | Sold | $518,000 | -0.4% | $248 / Sq Ft |
| 09/16/2023 09/16/23 | Pending | -- | -- | -- |
| 09/08/2023 09/08/23 | Price Changed | $519,999 | -1.0% | $249 / Sq Ft |
| 08/28/2023 08/28/23 | Price Changed | $524,999 | -2.8% | $251 / Sq Ft |
| 08/16/2023 08/16/23 | Price Changed | $539,999 | -1.1% | $258 / Sq Ft |
| 08/03/2023 08/03/23 | Price Changed | $545,999 | -0.7% | $261 / Sq Ft |
| 07/25/2023 07/25/23 | Price Changed | $549,999 | -0.9% | $263 / Sq Ft |
| 07/15/2023 07/15/23 | Price Changed | $554,999 | -0.9% | $266 / Sq Ft |
| 07/09/2023 07/09/23 | Price Changed | $559,999 | -0.9% | $268 / Sq Ft |
| 07/02/2023 07/02/23 | Price Changed | $564,999 | -0.2% | $270 / Sq Ft |
| 06/23/2023 06/23/23 | Price Changed | $565,999 | -0.7% | $271 / Sq Ft |
| 06/15/2023 06/15/23 | For Sale | $569,999 | +38.8% | $273 / Sq Ft |
| 07/15/2021 07/15/21 | Sold | $410,615 | 0.0% | $136 / Sq Ft |
| 05/28/2021 05/28/21 | Pending | -- | -- | -- |
| 05/01/2021 05/01/21 | For Sale | -- | -- | -- |
| 04/08/2021 04/08/21 | Off Market | $410,615 | -- | -- |
| 04/08/2021 04/08/21 | Pending | -- | -- | -- |
| 03/29/2021 03/29/21 | Off Market | $410,615 | -- | -- |
| 03/29/2021 03/29/21 | For Sale | $402,615 | -- | $133 / Sq Ft |
Purchase History
| Date | Type | Sale Price | Title Company |
|---|---|---|---|
| Personal Reps Deed | -- | None Listed On Document | |
| Warranty Deed | $518,000 | Stewart Title Company | |
| Warranty Deed | $410,615 | Transohio Residential Title |
Mortgage History
| Date | Status | Loan Amount | Loan Type |
|---|---|---|---|
| Previous Owner | $390,084 | New Conventional |
Similar Homes in Noblesville, IN
Source: MIBOR Broker Listing Cooperative®
MLS Number: 22036037
APN: 29-11-09-021-022.000-013
- 11703 Platt St
- 11430 Wicker Ln
- 11626 Laurel Springs Cir
- 11588 Brooks Farm Blvd
- 11395 Wicker Ln
- 11638 Brooks Farm Blvd
- 15950 Winnower Dr
- 15813 Arthur Jacob Ln
- 16406 Taconite Dr
- 11868 Piney Glade Rd
- 15961 Foothill Dr
- 15737 Harvester Cir E
- 16550 Gleneagles Ct
- 11218 Golden Bear Way
- 11840 Crossbill Ct
- 15707 Harvester Cir E
- 15702 Cobbs Creek Ln
- 11444 Lottie Cir
- 15695 Cobbs Creek Ln
- 11134 Westoves Dr
- 16406 Taconite Dr
- 15466 Ten Point Dr
- 15401 Ten Point Dr
- 11975 Cat Tail Ct
- 15412 Follow Dr
- 15254 Fawn Meadow Dr
- 15141 Proud Truth Dr
- 15472 Sandlands Cir
- 11554 Seabiscuit Dr
- 15055 Fawn Hollow Ln
- 11404 Seabiscuit Dr
- 15201 Flats Dr
- 11815 Buck Creek Cir
- 11329 Pegasus Dr
- 15476 Old Pond Cir
- 12368 Deerview Dr
- 12410 Deerview Dr
- 14988 Lovely Dove Ln
- 17408 Ferris St
- 10176 Cumberland Pointe Blvd
