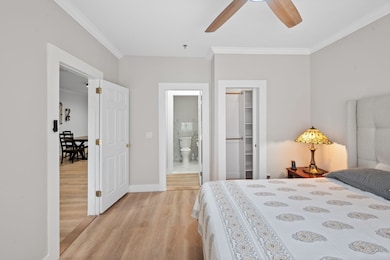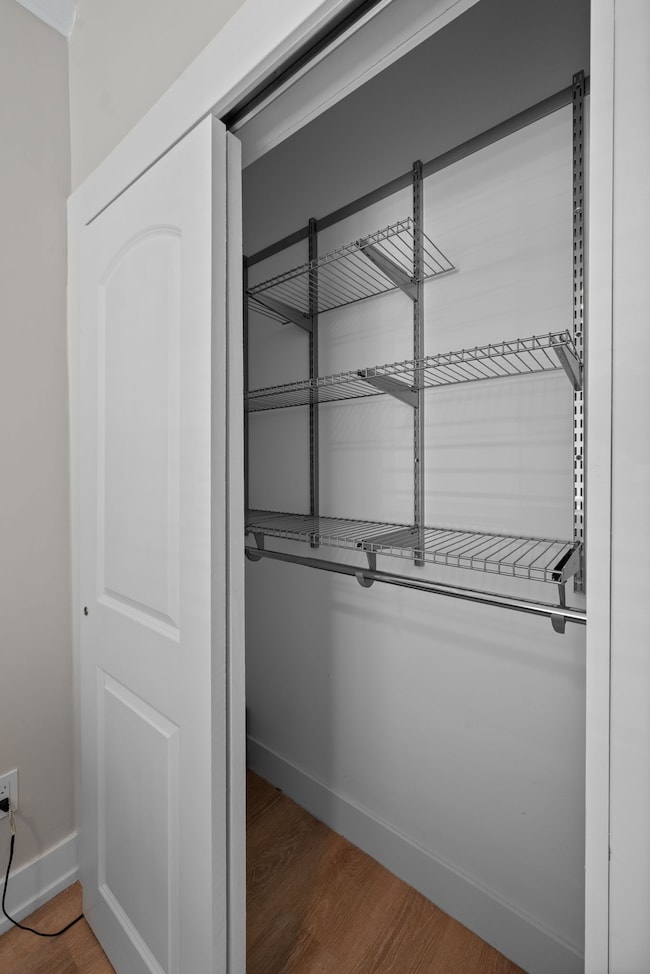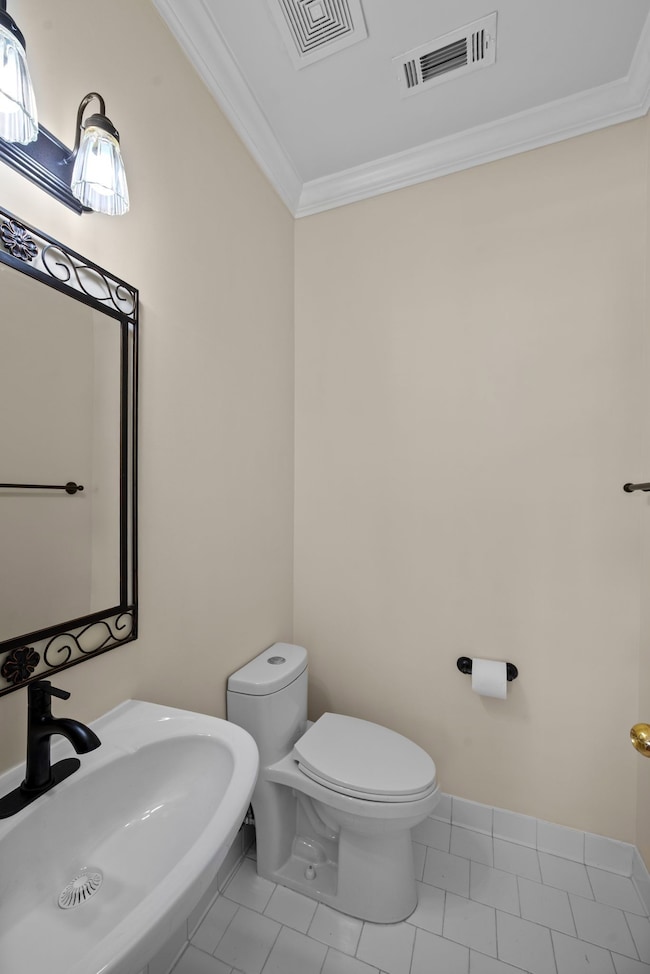116 31st Ave N Unit 104 Nashville, TN 37203
Midtown NeighborhoodHighlights
- Cooling Available
- Central Heating
- 1 Car Garage
About This Home
WOW ! Furnished Elegant and Immediate Move-In Ready condo in West End !! Walk to Centennial Park . Secured access entry. 2nd Bedroom makes a fabulous office. A large covered Balcony includes a STORAGE closet. NEW Whirlpool Refrigerator. NEW Samsung Range & Wall-Mounted Microwave. Slim-Design LG Tower Washer/Dryer. NEW LVP FLOORS throughout (2023) WALKABLE to Vanderbilt, Centennial Park,Parthenon, local Retail shops, Restaurants and more.. Minutes to Midtown, Downtown, and I-440.. 1assigned parking Garage space included.
Listing Agent
Benchmark Realty, LLC Brokerage Phone: 6157080355 License # 257227 Listed on: 07/08/2025

Condo Details
Home Type
- Condominium
Est. Annual Taxes
- $2,379
Year Built
- Built in 2000
HOA Fees
- $420 Monthly HOA Fees
Parking
- 1 Car Garage
- Assigned Parking
Interior Spaces
- 1,080 Sq Ft Home
- Property has 1 Level
- Furnished or left unfurnished upon request
Bedrooms and Bathrooms
- 2 Main Level Bedrooms
Schools
- Harpeth Valley Elementary School
- West End Middle School
- Pearl Cohn Magnet High School
Utilities
- Cooling Available
- Central Heating
Listing and Financial Details
- Property Available on 7/15/25
- The owner pays for association fees
- Rent includes association fees
- Assessor Parcel Number 104020S00400CO
Community Details
Overview
- Hedrick Place Subdivision
Pet Policy
- Call for details about the types of pets allowed
Map
Source: Realtracs
MLS Number: 2931901
APN: 104-02-0S-004-00
- 110 31st Ave N Unit 705
- 110 31st Ave N Unit 301
- 3014 Hedrick St Unit 506
- 3100 W End Cir Unit 102
- 205 31st Ave N Unit 111
- 3000 Poston Ave Unit 503
- 3000 Poston Ave Unit 101
- 3000 Poston Ave Unit 102
- 3100 Belwood St
- 3110 W End Cir Unit 12
- 210 30th Ave N
- 210 30th Ave N Unit 207
- 210 30th Ave N Unit 413
- 210 30th Ave N Unit 211
- 210 30th Ave N Unit 315
- 210 30th Ave N Unit 409
- 210 30th Ave N Unit 201
- 210 30th Ave N Unit 304
- 210 30th Ave N Unit 209
- 3116 W End Cir Unit 310
- 3014 Hedrick St Unit 402
- 3100 W End Cir Unit 104
- 117 30th Ave N Unit 403
- 221 31st Ave N
- 3116 W End Cir Unit 102
- 3101 West End Ave
- 210 30th Ave N Unit 415
- 210 30th Ave N Unit 104
- 210 30th Ave N Unit 404
- 210 30th Ave N Unit 402
- 210 30th Ave N Unit 305
- 210 30th Ave N Unit 412
- 210 30th Ave N Unit 400
- 210 30th Ave N Unit 212
- 210 30th Ave N Unit 100
- 2902 Poston Ave
- 3204 W End Cir Unit 1
- 3204 W End Cir Unit 12
- 119 30th Ave S
- 3104 Long Blvd






