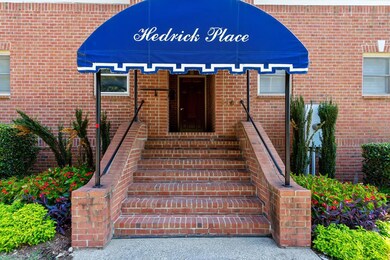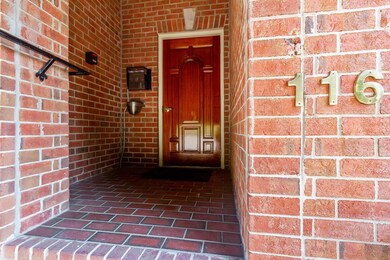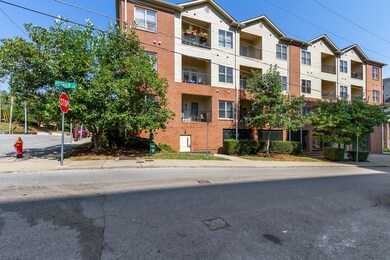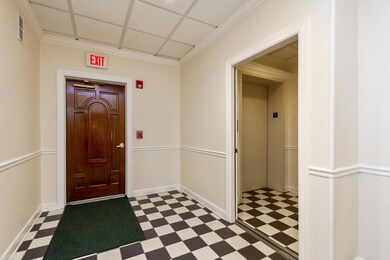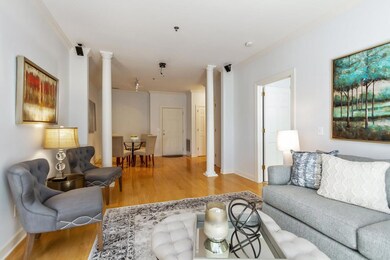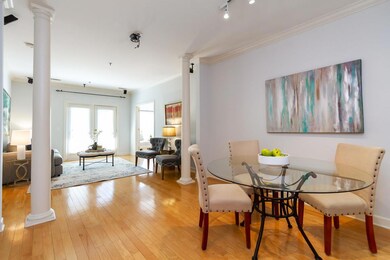
116 31st Ave N Unit 204 Nashville, TN 37203
Midtown NeighborhoodEstimated Value: $388,000 - $427,000
Highlights
- City View
- Wood Flooring
- Covered Deck
- Traditional Architecture
- Covered patio or porch
- Cooling Available
About This Home
As of December 2019Don't miss this rare opportunity to buy a condo near everything! Locked building has new security system and new carpet in common area. Gated parking with one reserved space. Condo is 2 blocks from Centennial Park, Vanderbilt, shopping, restaurants. Ride a bird to anywhere downtown Nashville! Condo has your A/V equipment installed already. Hardwoods in living space, white kitchen, office or flex space can be another bedroom with half bath, fun views of Vanderbilt stadium and Love Circle.
Last Agent to Sell the Property
Compass-Constantine Group License #318095 Listed on: 10/10/2019

Last Buyer's Agent
NONMLS NONMLS
License #2211
Property Details
Home Type
- Condominium
Est. Annual Taxes
- $1,992
Year Built
- Built in 2000
Lot Details
- 1,742
HOA Fees
- $350 Monthly HOA Fees
Parking
- 1 Car Garage
- On-Street Parking
- Assigned Parking
Home Design
- Traditional Architecture
- Brick Exterior Construction
- Slab Foundation
- Shingle Roof
Interior Spaces
- 1,030 Sq Ft Home
- Property has 1 Level
- Ceiling Fan
- Storage
- City Views
- Home Security System
Kitchen
- Microwave
- Dishwasher
- Disposal
Flooring
- Wood
- Carpet
Bedrooms and Bathrooms
- 1 Main Level Bedroom
Laundry
- Dryer
- Washer
Accessible Home Design
- Accessible Elevator Installed
Outdoor Features
- Covered Deck
- Covered patio or porch
Schools
- Eakin Elementary School
- West End Middle School
- Hillsboro Comp High School
Utilities
- Cooling Available
- Central Heating
Listing and Financial Details
- Assessor Parcel Number 104020S01200CO
Community Details
Overview
- Association fees include exterior maintenance, ground maintenance
- Hedrick Place Subdivision
Security
- Fire Sprinkler System
Ownership History
Purchase Details
Home Financials for this Owner
Home Financials are based on the most recent Mortgage that was taken out on this home.Purchase Details
Home Financials for this Owner
Home Financials are based on the most recent Mortgage that was taken out on this home.Purchase Details
Home Financials for this Owner
Home Financials are based on the most recent Mortgage that was taken out on this home.Purchase Details
Home Financials for this Owner
Home Financials are based on the most recent Mortgage that was taken out on this home.Similar Homes in Nashville, TN
Home Values in the Area
Average Home Value in this Area
Purchase History
| Date | Buyer | Sale Price | Title Company |
|---|---|---|---|
| Derderian Grace Bernadette | $272,000 | Signature Title Services Llc | |
| Zakhary Sharif R | $217,000 | Bankers Title & Escrow Corp | |
| Smith Paul | $139,000 | Bankers Title & Escrow Corp | |
| Casey Jason B | $137,900 | -- |
Mortgage History
| Date | Status | Borrower | Loan Amount |
|---|---|---|---|
| Open | Derderian Grace Bernadette | $204,000 | |
| Previous Owner | Zakhary Sharif R | $130,000 | |
| Previous Owner | Zakhary Sharif R | $168,000 | |
| Previous Owner | Zakhary Sharif R | $173,600 | |
| Previous Owner | Smith Paul | $100,000 | |
| Previous Owner | Casey Jason B | $124,110 |
Property History
| Date | Event | Price | Change | Sq Ft Price |
|---|---|---|---|---|
| 12/09/2019 12/09/19 | Sold | $272,000 | -1.1% | $264 / Sq Ft |
| 11/05/2019 11/05/19 | Pending | -- | -- | -- |
| 10/10/2019 10/10/19 | For Sale | $275,000 | -- | $267 / Sq Ft |
Tax History Compared to Growth
Tax History
| Year | Tax Paid | Tax Assessment Tax Assessment Total Assessment is a certain percentage of the fair market value that is determined by local assessors to be the total taxable value of land and additions on the property. | Land | Improvement |
|---|---|---|---|---|
| 2024 | $2,379 | $73,125 | $14,250 | $58,875 |
| 2023 | $2,379 | $73,125 | $14,250 | $58,875 |
| 2022 | $2,770 | $73,125 | $14,250 | $58,875 |
| 2021 | $2,404 | $73,125 | $14,250 | $58,875 |
| 2020 | $2,665 | $63,125 | $12,000 | $51,125 |
| 2019 | $1,992 | $63,125 | $12,000 | $51,125 |
Agents Affiliated with this Home
-
Stacy DeSoto

Seller's Agent in 2019
Stacy DeSoto
Compass-Constantine Group
(615) 500-3986
1 in this area
15 Total Sales
-
N
Buyer's Agent in 2019
NONMLS NONMLS
Map
Source: Realtracs
MLS Number: 2089453
APN: 104-02-0S-012-00
- 110 31st Ave N Unit 301
- 110 31st Ave N Unit 1004
- 110 31st Ave N Unit 206
- 110 31st Ave N Unit 104
- 110 31st Ave N Unit 705
- 116 31st Ave N Unit 104
- 113 30th Ave N
- 117 30th Ave N Unit 304
- 117 30th Ave N Unit 305
- 3100 W End Cir Unit 102
- 205 31st Ave N Unit 111
- 205 31st Ave N Unit 208
- 3000 Poston Ave Unit 101
- 3000 Poston Ave Unit 102
- 3100 Belwood St
- 3110 W End Cir Unit 12
- 210 30th Ave N
- 210 30th Ave N Unit 207
- 210 30th Ave N Unit 413
- 210 30th Ave N Unit 211
- 116 31st Ave N Unit 308
- 116 31st Ave N Unit 306
- 116 31st Ave N Unit 305
- 116 31st Ave N Unit 304
- 116 31st Ave N Unit 303
- 116 31st Ave N Unit 302
- 116 31st Ave N Unit 301
- 116 31st Ave N Unit 206
- 116 31st Ave N Unit 205
- 116 31st Ave N Unit 204
- 116 31st Ave N Unit 203
- 116 31st Ave N Unit 202
- 116 31st Ave N Unit 201
- 116 31st Ave N Unit 108
- 116 31st Ave N Unit 106
- 116 31st Ave N Unit 105
- 116 31st Ave N Unit 103
- 116 31st Ave N Unit 102
- 116 31st Ave N Unit 101
- 116 31st Ave N

