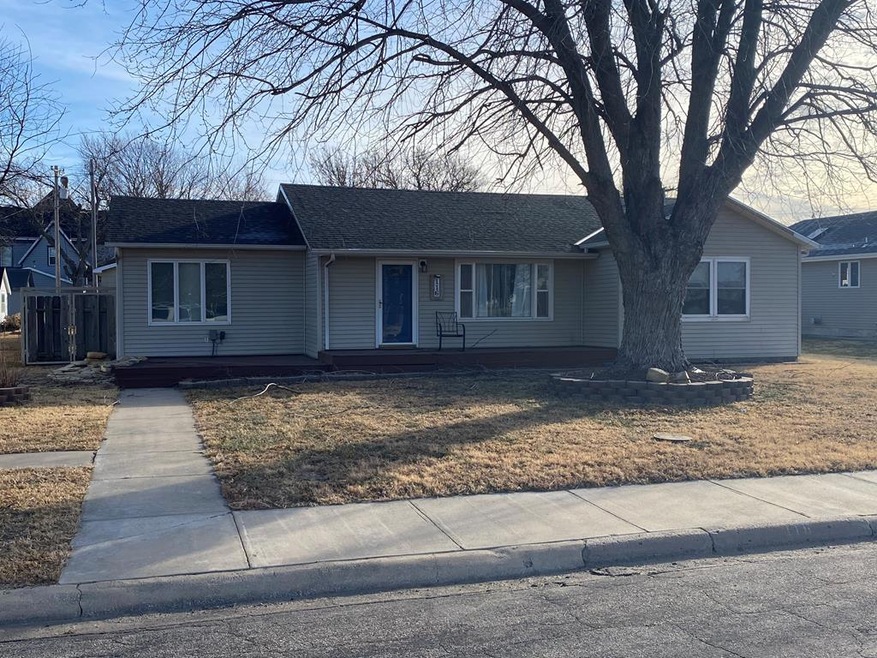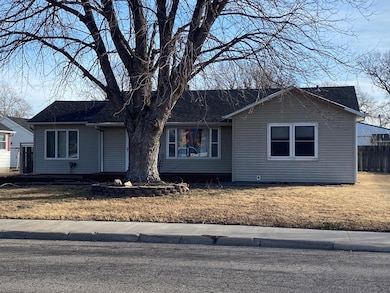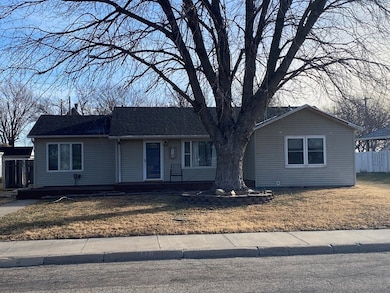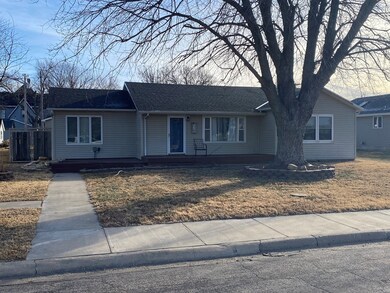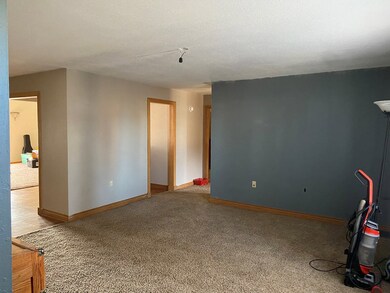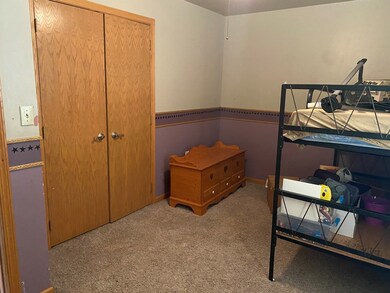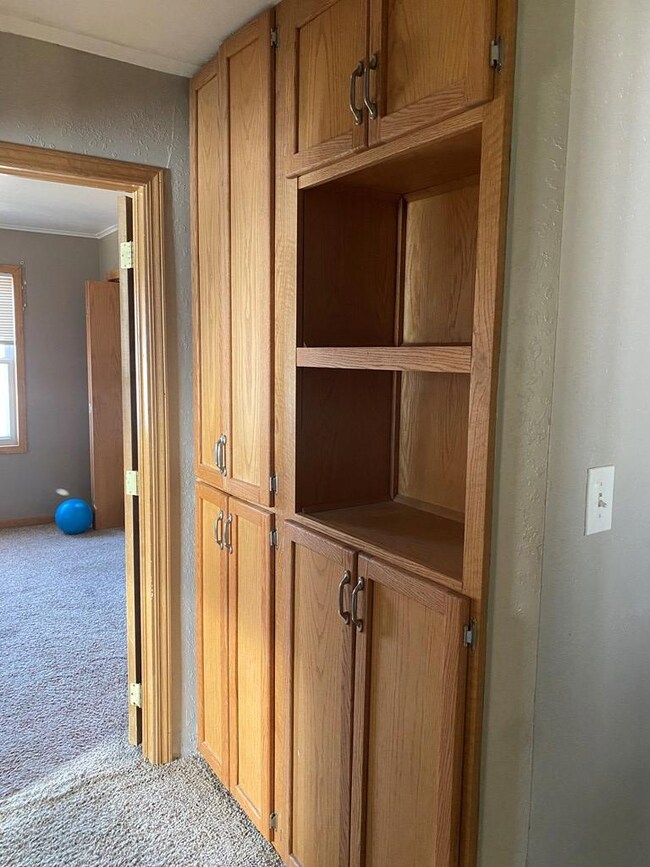Last list price
116 4th St Claflin, KS 67525
4
Beds
2
Baths
1,844
Sq Ft
10,454
Sq Ft Lot
About This Home
As of February 2022Check out this wonderful open floor plan with 4 bedrooms, 2 bathrooms and partial basement. There is a large deck and fenced in yard, perfect for entertaining!
Ownership History
Date
Name
Owned For
Owner Type
Purchase Details
Listed on
Dec 25, 2021
Closed on
Jan 28, 2022
Bought by
Herter Johnathan Robert
Seller's Agent
Jessica Kirmer
MPIRE Realty Group
List Price
$115,000
Sold Price
$115,000
Total Days on Market
10
Current Estimated Value
Home Financials for this Owner
Home Financials are based on the most recent Mortgage that was taken out on this home.
Estimated Appreciation
$52,851
Avg. Annual Appreciation
12.34%
Purchase Details
Closed on
Sep 1, 2004
Bought by
Kreft Terry and Kreft Amy
Map
Home Details
Home Type
Single Family
Est. Annual Taxes
$28
Year Built
1954
Lot Details
0
Parking
2
Listing Details
- Property Sub Type: Residential
- Prop. Type: Residential
- Lot Size Acres: 0.241
- Lot Size: 75 x 140
- Architectural Style: Ranch
- Carport Y N: No
- Garage Yn: Yes
- Unit Levels: One
- Year Built: 1954
- Kitchen Level: Main
- Special Features: None
Interior Features
- Has Basement: Partial
- Full Bathrooms: 2
- Total Bedrooms: 4
- Fireplace: No
- Living Area: 1844
- Main Level Bedrooms: 3
- Room Bedroom2 Level: Main
- Bedroom/Bathroom Features: Two Full
- Living Room Living Room Level: Main
- Room Family Room Level: Main
- Room Bedroom3 Area: 127.8
- Master Bedroom Master Bedroom Level: Main
- Room Bedroom2 Area: 154.28
- Room Living Room Area: 240
- Room Bedroom3 Level: Main
- Room Kitchen Area: 153
- Master Bedroom Master Bedroom Width: 16.1
- Room Master Bedroom Area: 222.18
- Room Family Room Area: 320
Exterior Features
- Disclosures: Sellers Disclosure, Lead Based Paint Disclosure
- Exterior Features: In-ground Sprinkler
- Roof: Composition
Garage/Parking
- Attached Garage: No
- Covered Parking Spaces: 2
- Garage Spaces: 2
- Parking Features: Detached
- Total Parking Spaces: 2
Utilities
- Laundry Features: First Floor
- Cooling Y N: Yes
- Heating: Central
- Heating Yn: Yes
- Sewer: Public Sewer
- Water Source: Public
Condo/Co-op/Association
- Association: No
Lot Info
- Lot Size Sq Ft: 10500
- ResoLotSizeUnits: SquareFeet
Tax Info
- Tax Annual Amount: 2208.72
Create a Home Valuation Report for This Property
The Home Valuation Report is an in-depth analysis detailing your home's value as well as a comparison with similar homes in the area
Home Values in the Area
Average Home Value in this Area
Purchase History
| Date | Type | Sale Price | Title Company |
|---|---|---|---|
| Warranty Deed | $115,000 | -- | |
| Deed | $100,000 | -- |
Source: Public Records
Property History
| Date | Event | Price | Change | Sq Ft Price |
|---|---|---|---|---|
| 05/10/2022 05/10/22 | Off Market | -- | -- | -- |
| 02/04/2022 02/04/22 | Sold | -- | -- | -- |
| 01/05/2022 01/05/22 | Pending | -- | -- | -- |
| 12/25/2021 12/25/21 | For Sale | $115,000 | +65.2% | $62 / Sq Ft |
| 06/01/2021 06/01/21 | Off Market | -- | -- | -- |
| 01/19/2018 01/19/18 | Sold | -- | -- | -- |
| 12/20/2017 12/20/17 | Pending | -- | -- | -- |
| 10/05/2017 10/05/17 | For Sale | $69,600 | -- | $34 / Sq Ft |
Source: Great Plains MLS
Tax History
| Year | Tax Paid | Tax Assessment Tax Assessment Total Assessment is a certain percentage of the fair market value that is determined by local assessors to be the total taxable value of land and additions on the property. | Land | Improvement |
|---|---|---|---|---|
| 2024 | $28 | $16,223 | $657 | $15,566 |
| 2023 | $2,591 | $14,870 | $649 | $14,221 |
| 2022 | $2,128 | $10,955 | $705 | $10,250 |
| 2021 | $2,209 | $10,534 | $327 | $10,207 |
| 2020 | $2,224 | $10,511 | $327 | $10,184 |
| 2019 | $2,129 | $10,235 | $327 | $9,908 |
| 2018 | $2,117 | $10,132 | $48 | $10,084 |
| 2017 | $2,941 | $13,876 | $33 | $13,843 |
| 2016 | $2,888 | $13,522 | $52 | $13,470 |
| 2015 | -- | $13,002 | $52 | $12,950 |
| 2014 | -- | $12,972 | $52 | $12,920 |
Source: Public Records
Source: Great Plains MLS
MLS Number: 201850
APN: 108-33-0-40-18-003.00-0
Nearby Homes
