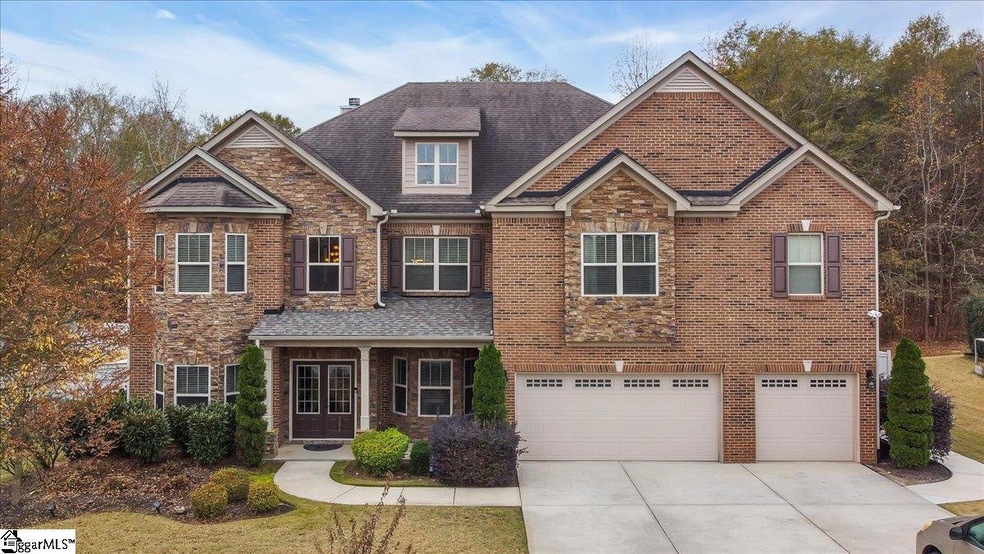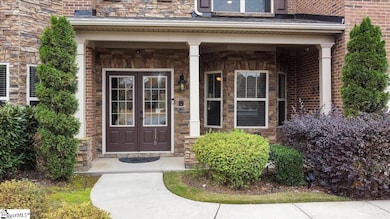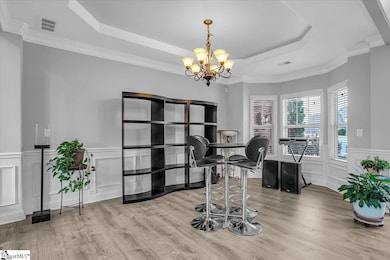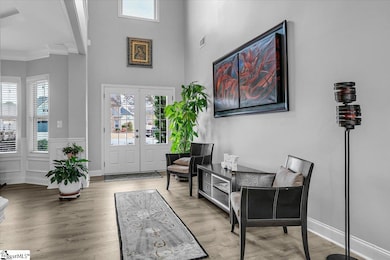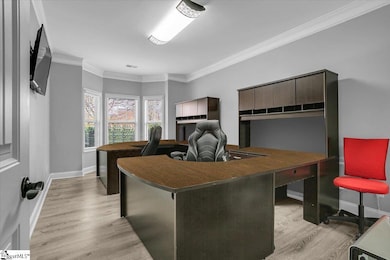
116 Beaumaris Ln Simpsonville, SC 29681
Estimated Value: $709,777 - $776,000
Highlights
- In Ground Pool
- Fireplace in Primary Bedroom
- Outdoor Kitchen
- Simpsonville Elementary Rated A-
- Traditional Architecture
- Great Room
About This Home
As of February 2024This two-story house features 6 bedrooms, 4.5 Bathrooms, and a 3-car garage. You will feel welcomed into this fabulous open and well-lit floor plan. Two-story foyer and family room with plenty of windows and a fireplace. LVP floors throughout the first floor, except for bathrooms, which have ceramic tile. The kitchen has a nice-sized island to entertain guests with gray cabinets, tile backsplash, granite countertops, and stainless steel appliances. On the first floor, there are two bedrooms and one bath. You will find 4 bedrooms and 3 full baths on the second floor. The laundry room located on the second floor has plenty of space and a sink. The Master bedroom has a full bath with a ceramic tile shower, a walk-in closet with shelving, and a sitting area with a ventless fireplace. In addition to the bedrooms, there is a flex room currently used as a gym. The outdoor features an outdoor kitchen, an inground pool, and a fire pit with a fenced-in backyard for relaxing or entertaining on a 30x20 concrete patio. Closet storage behind the house. It is located off Jonesville Road and close to Downtown Simpsonville.
Last Agent to Sell the Property
BHHS C.Dan Joyner-Woodruff Rd License #1711 Listed on: 11/21/2023

Home Details
Home Type
- Single Family
Est. Annual Taxes
- $2,832
Year Built
- Built in 2012
Lot Details
- 0.33 Acre Lot
- Cul-De-Sac
- Level Lot
- Sprinkler System
HOA Fees
- $75 Monthly HOA Fees
Parking
- 3 Car Attached Garage
Home Design
- Traditional Architecture
- Brick Exterior Construction
- Slab Foundation
- Architectural Shingle Roof
- Hardboard
Interior Spaces
- 4,204 Sq Ft Home
- 4,200-4,399 Sq Ft Home
- 2-Story Property
- Tray Ceiling
- 2 Fireplaces
- Ventless Fireplace
- Gas Log Fireplace
- Two Story Entrance Foyer
- Great Room
- Sitting Room
- Breakfast Room
- Dining Room
- Home Gym
Kitchen
- Walk-In Pantry
- Built-In Self-Cleaning Oven
- Gas Cooktop
- Range Hood
- Convection Microwave
- Dishwasher
- Granite Countertops
- Disposal
Flooring
- Carpet
- Ceramic Tile
- Luxury Vinyl Plank Tile
Bedrooms and Bathrooms
- 6 Bedrooms | 2 Main Level Bedrooms
- Fireplace in Primary Bedroom
- Primary bedroom located on second floor
- Walk-In Closet
- Primary Bathroom is a Full Bathroom
- 4.5 Bathrooms
- Dual Vanity Sinks in Primary Bathroom
- Garden Bath
- Separate Shower
Laundry
- Laundry Room
- Laundry on upper level
- Sink Near Laundry
Attic
- Storage In Attic
- Pull Down Stairs to Attic
Outdoor Features
- In Ground Pool
- Patio
- Outdoor Kitchen
- Front Porch
Schools
- Simpsonville Elementary School
- Hillcrest Middle School
- Hillcrest High School
Utilities
- Central Air
- Heating System Uses Natural Gas
- Gas Water Heater
Community Details
- William Douglas Lisa Clawson 8642846515 HOA
- Knight's Bridge Subdivision
- Mandatory home owners association
Listing and Financial Details
- Tax Lot 10
- Assessor Parcel Number 0559.19-01-010.00
Ownership History
Purchase Details
Home Financials for this Owner
Home Financials are based on the most recent Mortgage that was taken out on this home.Purchase Details
Purchase Details
Home Financials for this Owner
Home Financials are based on the most recent Mortgage that was taken out on this home.Purchase Details
Home Financials for this Owner
Home Financials are based on the most recent Mortgage that was taken out on this home.Similar Homes in Simpsonville, SC
Home Values in the Area
Average Home Value in this Area
Purchase History
| Date | Buyer | Sale Price | Title Company |
|---|---|---|---|
| Cunniff Jon | $700,000 | None Listed On Document | |
| Granada Andrea | -- | None Available | |
| Granada Andrea A | $322,084 | -- | |
| Bk Residential Construction Llc | $122,295 | -- |
Mortgage History
| Date | Status | Borrower | Loan Amount |
|---|---|---|---|
| Open | Cunniff Jon | $506,969 | |
| Previous Owner | Granada Andrea A | $312,373 | |
| Previous Owner | Bk Residential Construction Llc | $737,404 |
Property History
| Date | Event | Price | Change | Sq Ft Price |
|---|---|---|---|---|
| 02/27/2024 02/27/24 | Sold | $700,000 | -3.4% | $167 / Sq Ft |
| 11/21/2023 11/21/23 | For Sale | $725,000 | -- | $173 / Sq Ft |
Tax History Compared to Growth
Tax History
| Year | Tax Paid | Tax Assessment Tax Assessment Total Assessment is a certain percentage of the fair market value that is determined by local assessors to be the total taxable value of land and additions on the property. | Land | Improvement |
|---|---|---|---|---|
| 2024 | $2,901 | $15,130 | $2,300 | $12,830 |
| 2023 | $2,901 | $15,130 | $2,300 | $12,830 |
| 2022 | $2,831 | $15,130 | $2,300 | $12,830 |
| 2021 | $2,833 | $15,130 | $2,300 | $12,830 |
| 2020 | $2,619 | $13,150 | $2,000 | $11,150 |
| 2019 | $2,621 | $13,150 | $2,000 | $11,150 |
| 2018 | $2,482 | $13,150 | $2,000 | $11,150 |
| 2017 | $2,482 | $13,150 | $2,000 | $11,150 |
| 2016 | $2,397 | $328,830 | $50,000 | $278,830 |
| 2015 | $2,397 | $328,830 | $50,000 | $278,830 |
| 2014 | $2,208 | $307,450 | $68,000 | $239,450 |
Agents Affiliated with this Home
-
Andrea Granada

Seller's Agent in 2024
Andrea Granada
BHHS C.Dan Joyner-Woodruff Rd
(864) 304-1417
18 in this area
123 Total Sales
-
Aubree Lewis

Buyer's Agent in 2024
Aubree Lewis
Keller Williams DRIVE
(864) 660-3858
15 in this area
193 Total Sales
Map
Source: Greater Greenville Association of REALTORS®
MLS Number: 1513452
APN: 0559.19-01-010.00
- 231 Tate Chapman Rd
- 669 Timber Walk Dr
- 28 Farm Brook Way
- 23 Farm Brook Way
- 112 Cameron Creek Ln
- 213 Watergrove Dr
- 209 Water Grove Dr
- 19 Hartwell Dr
- 35 Laurelhart Ln
- 00 Jonesville Rd
- 43 Grand River Ln
- 502 Kingsmoor Dr
- 239 Applehill Way
- 38 Grand River Ln
- 6 Vintage Oaks Way
- 5 Vintage Oaks Way
- 29 Brookhaven Way
- 9 Vintage Oaks Way
- 916 Lockhurst Dr
- 362 Bridge Crossing Dr
- 116 Beaumaris Ln
- 120 Beaumaris Ln Unit Home Site 9
- 120 Beaumaris Ln
- 112 Beaumaris Ln
- 108 Beaumaris Ln
- 115 Beaumaris Ln
- 111 Beaumaris Ln
- 107 Beaumaris Ln
- 104 Beaumaris Ln
- 101 Beaumaris Ln
- 5 Knights Valley Dr Unit OR 101 Beaumaris Lan
- 5 Knights Valley Dr
- 1 Knights Valley Dr Unit Home Site 1
- 1 Knights Valley Dr
- 9 Knights Valley Dr
- 15 Knights Valley Dr
- 100 Beaumaris Ln
- 19 Knights Valley Dr
- 2 Candleston Place
- 01 Knights Valley Dr
