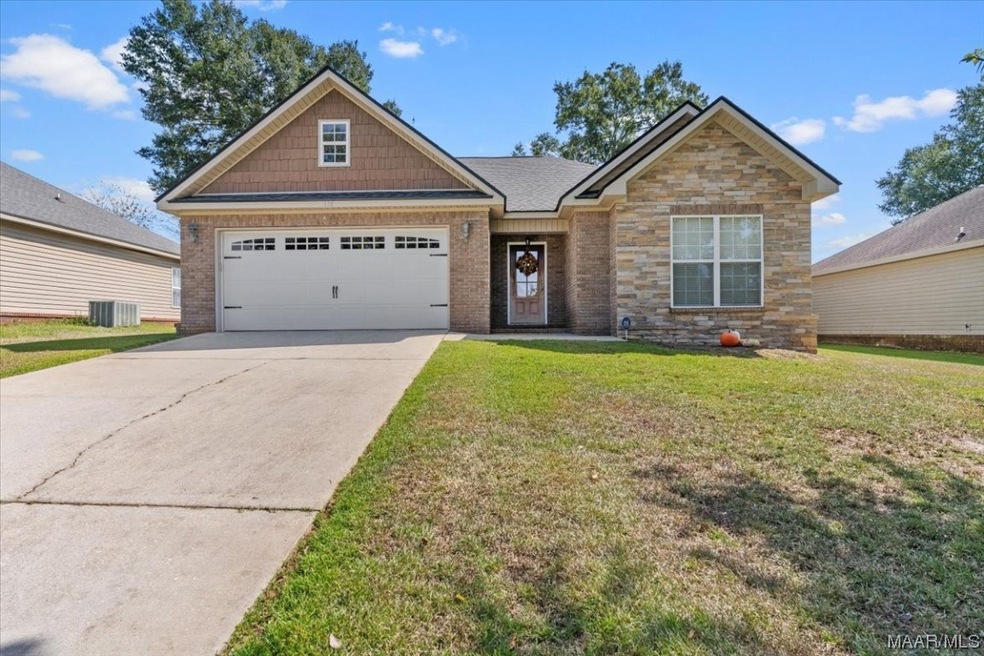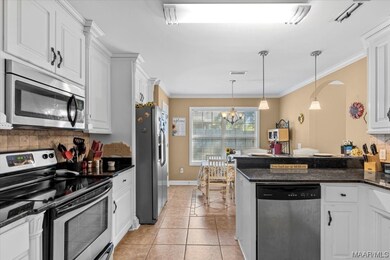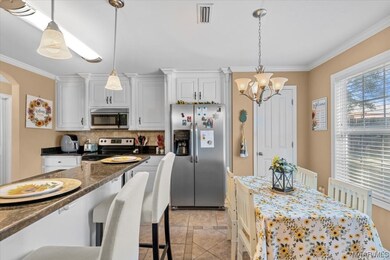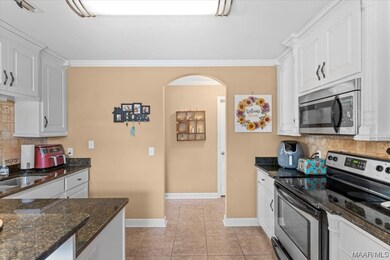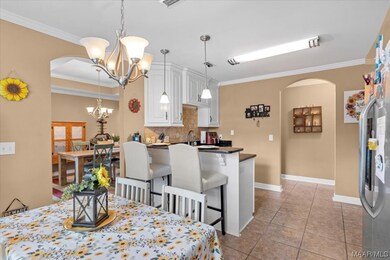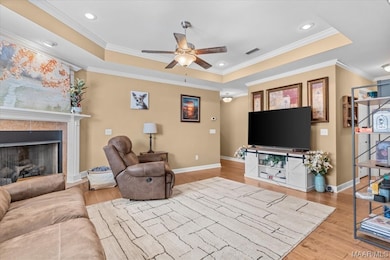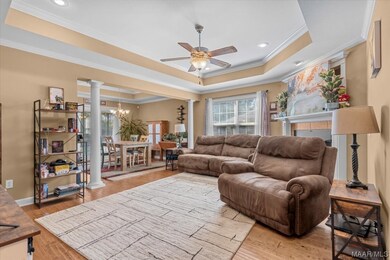
116 Belvedere Ln Enterprise, AL 36330
Highlights
- Wood Flooring
- Hydromassage or Jetted Bathtub
- 2 Car Attached Garage
- Holly Hill Elementary School Rated A-
- Covered patio or porch
- Double Pane Windows
About This Home
As of November 2023You will fall in LOVE with this beautiful 3 bed/2 bath home! This home features wood flooring in the living room, dining room and foyer, granite counter tops throughout, crown molding, stainless steel appliances, eat-at kitchen bar, and a formal dining room! The master bathroom has a jetted tub, separate shower, double vanities and has a large walk-in closet. You will enjoy the privacy fenced backyard with a screened-in back porch! The perfect place to enjoy your morning coffee! The roof is 3 years old! Call today to view this lovely home!
Last Agent to Sell the Property
TEAM LINDA SIMMONS REAL ESTATE License #103235 Listed on: 10/03/2023
Last Buyer's Agent
Trina Shelton
Keller Williams Realty Southeast Alabama

Home Details
Home Type
- Single Family
Est. Annual Taxes
- $930
Year Built
- Built in 2010
Lot Details
- 8,276 Sq Ft Lot
- Lot Dimensions are 122 x 64
- Partially Fenced Property
- Privacy Fence
- Level Lot
Parking
- 2 Car Attached Garage
- Garage Door Opener
Home Design
- Brick Exterior Construction
- Slab Foundation
- Vinyl Siding
Interior Spaces
- 1,606 Sq Ft Home
- 1-Story Property
- Ceiling Fan
- Gas Log Fireplace
- Double Pane Windows
- Blinds
- Insulated Doors
- Pull Down Stairs to Attic
- Home Security System
- Washer and Dryer Hookup
Kitchen
- Self-Cleaning Oven
- Cooktop
- Microwave
- Dishwasher
- Disposal
Flooring
- Wood
- Carpet
- Tile
Bedrooms and Bathrooms
- 3 Bedrooms
- Walk-In Closet
- 2 Full Bathrooms
- Double Vanity
- Hydromassage or Jetted Bathtub
- Separate Shower
Outdoor Features
- Covered patio or porch
Schools
- Holly Hill Ent Elementary School
- Dauphin Junior High School
- Enterprise High School
Utilities
- Central Heating and Cooling System
- Electric Water Heater
- High Speed Internet
Community Details
- Valley Chase Subdivision
- Building Fire Alarm
Listing and Financial Details
- Assessor Parcel Number 16-02-04-1-000-001.155
Ownership History
Purchase Details
Home Financials for this Owner
Home Financials are based on the most recent Mortgage that was taken out on this home.Purchase Details
Home Financials for this Owner
Home Financials are based on the most recent Mortgage that was taken out on this home.Similar Homes in Enterprise, AL
Home Values in the Area
Average Home Value in this Area
Purchase History
| Date | Type | Sale Price | Title Company |
|---|---|---|---|
| Warranty Deed | $230,000 | None Listed On Document | |
| Warranty Deed | -- | -- |
Mortgage History
| Date | Status | Loan Amount | Loan Type |
|---|---|---|---|
| Open | $242,095 | Construction | |
| Previous Owner | $95,600 | Stand Alone Refi Refinance Of Original Loan | |
| Previous Owner | $0 | No Value Available |
Property History
| Date | Event | Price | Change | Sq Ft Price |
|---|---|---|---|---|
| 07/21/2025 07/21/25 | Price Changed | $250,000 | -3.8% | $156 / Sq Ft |
| 06/20/2025 06/20/25 | For Sale | $260,000 | +9.7% | $162 / Sq Ft |
| 11/30/2023 11/30/23 | Sold | $237,000 | +3.0% | $148 / Sq Ft |
| 10/31/2023 10/31/23 | Pending | -- | -- | -- |
| 10/03/2023 10/03/23 | For Sale | $230,000 | -- | $143 / Sq Ft |
Tax History Compared to Growth
Tax History
| Year | Tax Paid | Tax Assessment Tax Assessment Total Assessment is a certain percentage of the fair market value that is determined by local assessors to be the total taxable value of land and additions on the property. | Land | Improvement |
|---|---|---|---|---|
| 2024 | $930 | $21,780 | $2,502 | $19,278 |
| 2023 | $897 | $18,873 | $2,500 | $16,373 |
| 2022 | $804 | $18,880 | $0 | $0 |
| 2021 | $697 | $16,420 | $0 | $0 |
| 2020 | $704 | $16,580 | $0 | $0 |
| 2019 | $699 | $16,460 | $0 | $0 |
| 2018 | $698 | $16,440 | $0 | $0 |
| 2017 | $709 | $16,700 | $0 | $0 |
| 2016 | $709 | $16,700 | $0 | $0 |
| 2015 | $709 | $16,700 | $0 | $0 |
| 2014 | $721 | $16,960 | $0 | $0 |
| 2013 | $762 | $0 | $0 | $0 |
Agents Affiliated with this Home
-
Glenibel Cueto

Seller's Agent in 2025
Glenibel Cueto
Keller Williams Southeast Alabama
(646) 670-7908
115 Total Sales
-
PAULA DUBE

Seller's Agent in 2023
PAULA DUBE
TEAM LINDA SIMMONS REAL ESTATE
(334) 464-0312
119 Total Sales
-
T
Buyer's Agent in 2023
Trina Shelton
Keller Williams Realty Southeast Alabama
Map
Source: Wiregrass REALTORS®
MLS Number: 548008
APN: 16-02-04-1-000-001.155
- 108 Avalon Ln
- 403 E Morningview Dr
- 112 Fieldbrook Dr
- 101 Valley Stream Dr
- 636 Valley Stream Dr
- 100 Patricia Ct
- 6 Piedmont Place
- 210 E Hickory Bend Rd
- 216 Wellston Dr
- 106 Whitney Ave
- 9 Overlook Pass
- 22 Cotton Creek Blvd
- 269 County Road 753
- 124 Whitney Ave
- 30 Cotton Creek Blvd
- 110 Welborn Ave
- 40 Cotton Creek Blvd
- 300 Fernway Dr
- 203 Tracey Cir
- 208 Planters Ct
