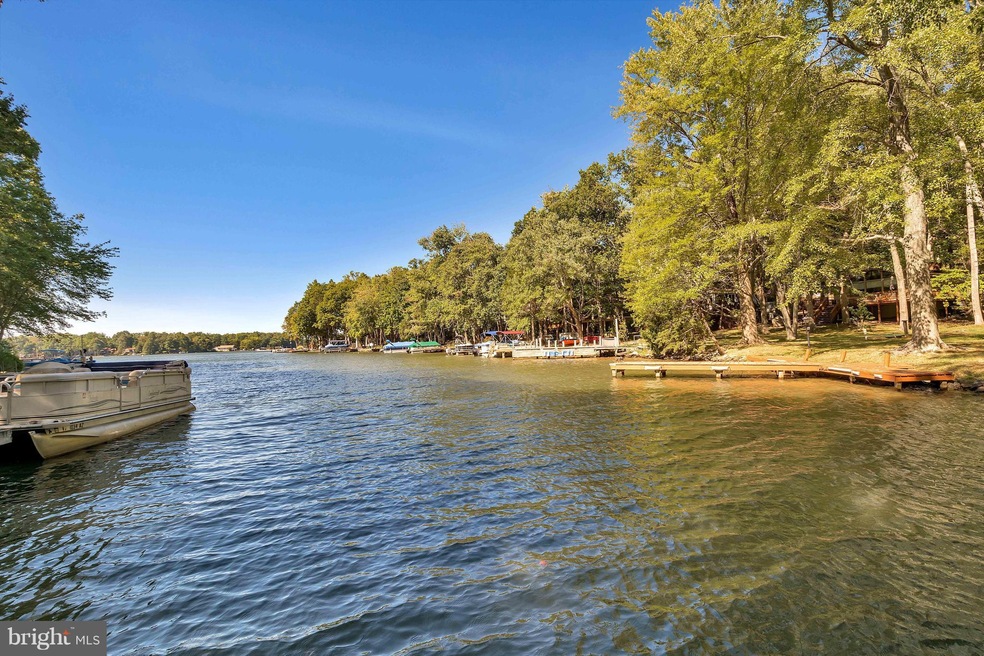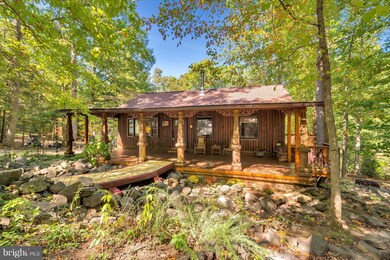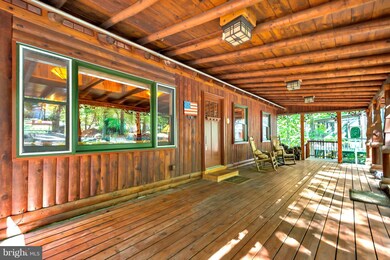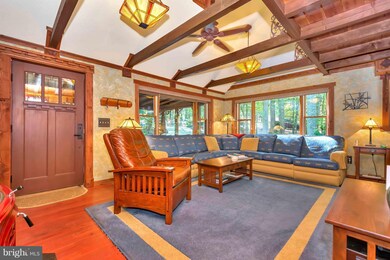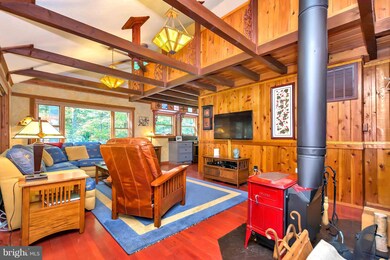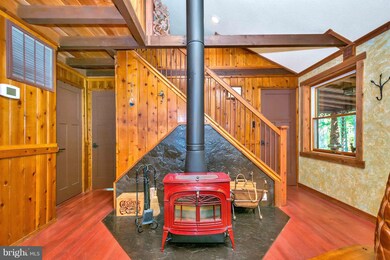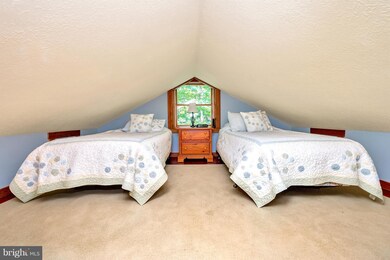
116 Birchside Cir Locust Grove, VA 22508
Estimated Value: $607,000 - $729,000
Highlights
- 70 Feet of Waterfront
- 1 Boat Dock
- Boat or Launch Ramp
- Boat Ramp
- Beach
- Golf Club
About This Home
As of December 2017This 2012 "House and Garden Tour" winner needs to be seen! Meticulously maintained and expertly renovated which clearly shows. You'll enjoy the custom Amish Craftsman cabinetry, multi-level expansive deck with 2 story water feature, dual reflecting ponds, copper gutters with "1 of kind" rain chains. Dock with clear water and boat lift when needed. Perfect example of a quality year round home!
Home Details
Home Type
- Single Family
Est. Annual Taxes
- $3,657
Year Built
- Built in 1972
Lot Details
- 0.3 Acre Lot
- 70 Feet of Waterfront
- Lake Front
- Property is in very good condition
- Property is zoned R3
HOA Fees
- $113 Monthly HOA Fees
Home Design
- Craftsman Architecture
- Asphalt Roof
- Log Siding
Interior Spaces
- Property has 2 Levels
- Open Floorplan
- Wet Bar
- Central Vacuum
- 1 Fireplace
- Wood Burning Stove
- Family Room Off Kitchen
- Dining Area
- Wood Flooring
- Water Views
Kitchen
- Breakfast Area or Nook
- Eat-In Kitchen
- Electric Oven or Range
- Microwave
- Dishwasher
- Kitchen Island
- Trash Compactor
- Disposal
Bedrooms and Bathrooms
- 5 Bedrooms | 2 Main Level Bedrooms
- 3 Full Bathrooms
Laundry
- Dryer
- Washer
Finished Basement
- Heated Basement
- Walk-Out Basement
- Connecting Stairway
- Front, Rear, and Side Basement Entry
- Basement Windows
Parking
- Free Parking
- Circular Driveway
- Off-Street Parking
Outdoor Features
- Canoe or Kayak Water Access
- Property is near a lake
- Sail
- Swimming Allowed
- Manual Hoist or Boat Lift
- Boat or Launch Ramp
- Limit On Boat Length
- 1 Boat Dock
- Physical Dock Slip Conveys
- 1 Powered Boats Permitted
- 1 Non-Powered Boats Permitted
- Lake Privileges
- Deck
- Waterfall on Lot
- Porch
Utilities
- Cooling System Mounted In Outer Wall Opening
- Forced Air Zoned Heating and Cooling System
- Wall Furnace
- Electric Water Heater
Listing and Financial Details
- Tax Lot 195
- Assessor Parcel Number 000001863
Community Details
Overview
- Lake Of The Woods Community
- Lake Of The Woods Subdivision
- Community Lake
Amenities
- Picnic Area
- Common Area
- Clubhouse
- Community Center
- Meeting Room
- Party Room
- Community Dining Room
- Community Storage Space
Recreation
- Boat Ramp
- Beach
- Golf Club
- Golf Course Community
- Tennis Courts
- Baseball Field
- Soccer Field
- Community Basketball Court
- Community Playground
- Fitness Center
- Community Pool
- Fishing Allowed
- Community Stables
- Horse Trails
- Jogging Path
- Bike Trail
Security
- Security Service
- Gated Community
Ownership History
Purchase Details
Home Financials for this Owner
Home Financials are based on the most recent Mortgage that was taken out on this home.Similar Homes in Locust Grove, VA
Home Values in the Area
Average Home Value in this Area
Purchase History
| Date | Buyer | Sale Price | Title Company |
|---|---|---|---|
| Block Frederick E | $485,000 | Legacy Park Title Llc |
Mortgage History
| Date | Status | Borrower | Loan Amount |
|---|---|---|---|
| Open | Block Frederick E | $260,000 |
Property History
| Date | Event | Price | Change | Sq Ft Price |
|---|---|---|---|---|
| 12/27/2017 12/27/17 | Sold | $485,000 | -2.8% | $218 / Sq Ft |
| 11/20/2017 11/20/17 | Pending | -- | -- | -- |
| 09/28/2017 09/28/17 | For Sale | $499,000 | -- | $224 / Sq Ft |
Tax History Compared to Growth
Tax History
| Year | Tax Paid | Tax Assessment Tax Assessment Total Assessment is a certain percentage of the fair market value that is determined by local assessors to be the total taxable value of land and additions on the property. | Land | Improvement |
|---|---|---|---|---|
| 2024 | $3,624 | $465,500 | $260,000 | $205,500 |
| 2023 | $3,624 | $465,500 | $260,000 | $205,500 |
| 2022 | $3,629 | $466,200 | $260,000 | $206,200 |
| 2021 | $3,466 | $481,400 | $260,000 | $221,400 |
| 2020 | $3,466 | $481,400 | $260,000 | $221,400 |
| 2019 | $3,657 | $454,800 | $260,000 | $194,800 |
| 2018 | $3,657 | $454,800 | $260,000 | $194,800 |
| 2017 | $3,657 | $454,800 | $260,000 | $194,800 |
| 2016 | $3,657 | $454,800 | $260,000 | $194,800 |
| 2015 | -- | $436,400 | $260,000 | $176,400 |
| 2014 | -- | $436,400 | $260,000 | $176,400 |
Agents Affiliated with this Home
-
Sean Jones

Seller's Agent in 2017
Sean Jones
Samson Properties
(540) 360-5166
145 Total Sales
-
Dallison Veach

Buyer's Agent in 2017
Dallison Veach
Veach Realty Group
(703) 477-7920
91 Total Sales
Map
Source: Bright MLS
MLS Number: 1000987479
APN: 012-A0-00-03-0195-0
- 119 Birchside Cir
- 121 Birchside Cir
- 317 Edgehill Dr
- 107 Birchside Cir
- 213 Birchside Cir
- 141 Eagle Ct
- 4000 Lakeview Pkwy
- 322 Birchside Cir
- 127 Fairway Dr
- 203 Birdie Rd
- 201 Happy Creek Rd
- 213 Birdie Rd
- 220 Meadowview Ln
- 629 Cornwallis Ave
- 209 Green St
- 3713 Lakeview Pkwy
- 208 Mt Pleasant Dr
- 123 Gold Rush Dr
- 800 Mt Pleasant Dr
- 3702 Lakeview Pkwy
- 116 Birchside Cir
- 118 Birchside Cir
- 114 Birchside Cir
- 120 Birchside Cir
- 112 Birchside Cir
- 318 Edgehill Dr
- 122 Birchside Cir
- 110 Birchside Cir
- 117 Birchside Cir
- 115 Birchside Cir
- 113 Birchside Cir
- 320 Edgehill Dr
- 108 Birchside Cir
- 124 Birchside Cir
- 123 Birchside Cir
- 314 Edgehill Dr
- 111 Birchside Cir
- 217 Skyline Rd
- 215 Skyline Rd
- 125 Birchside Cir
