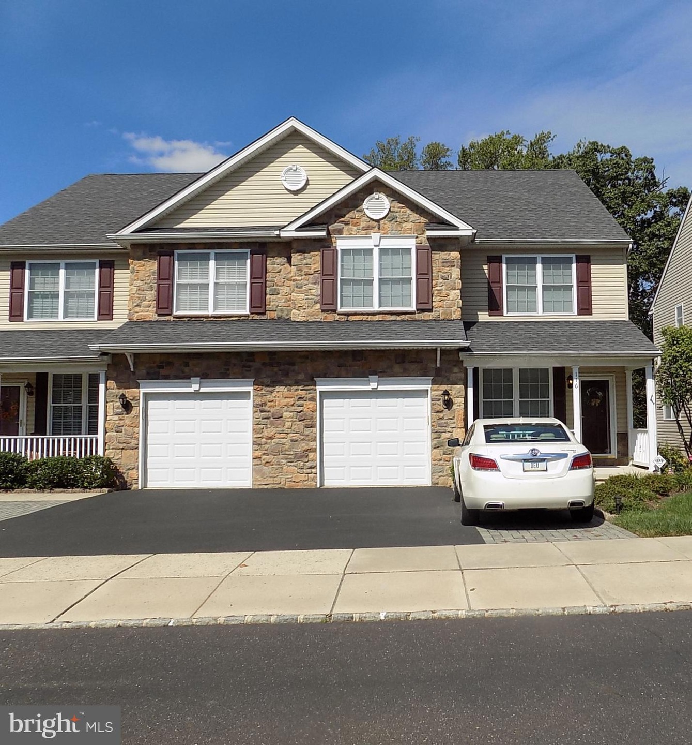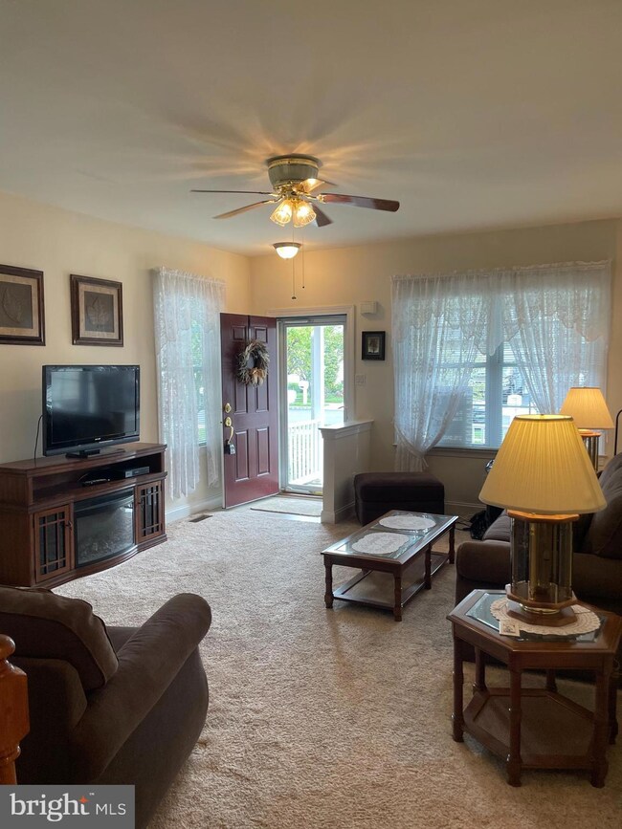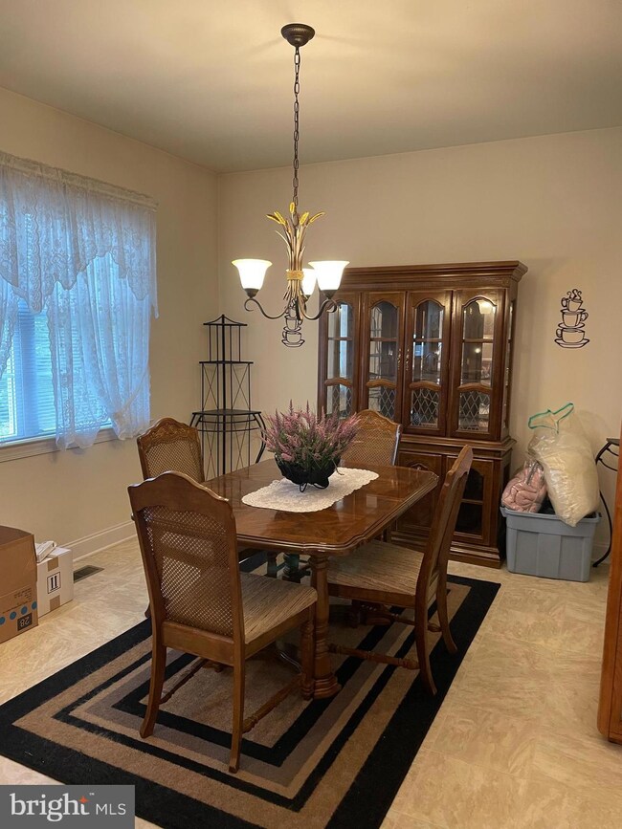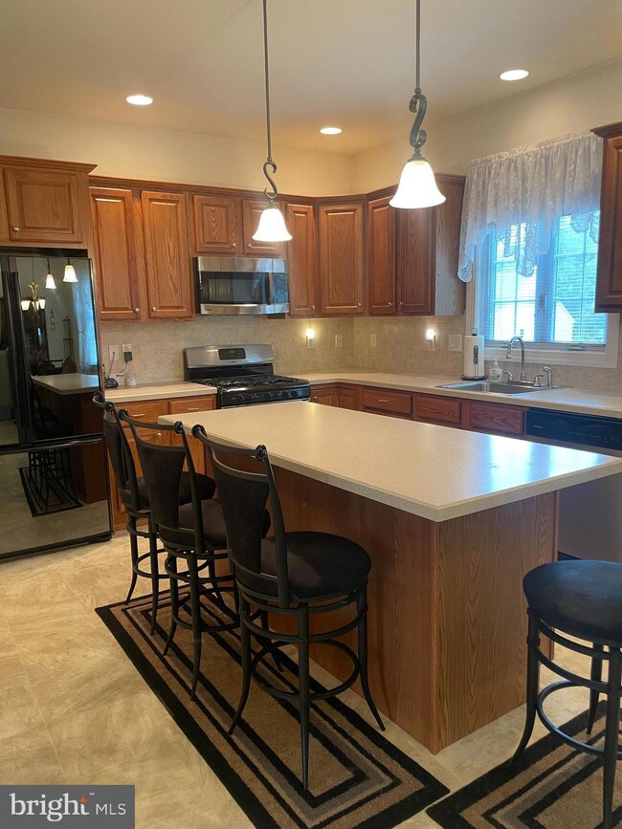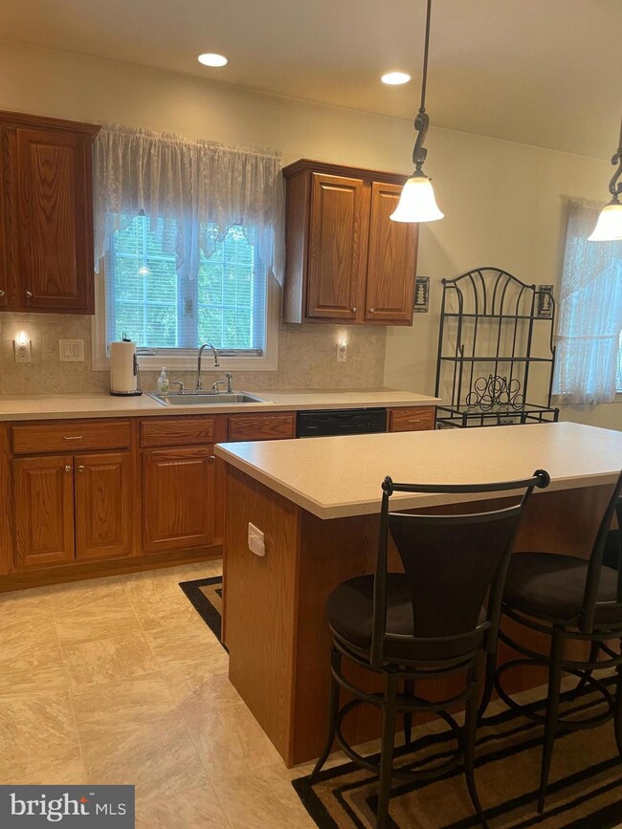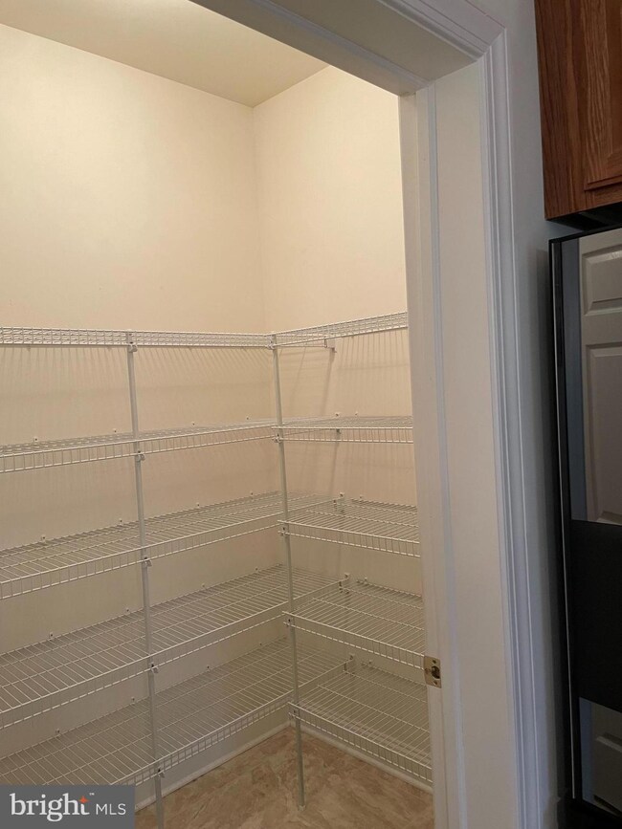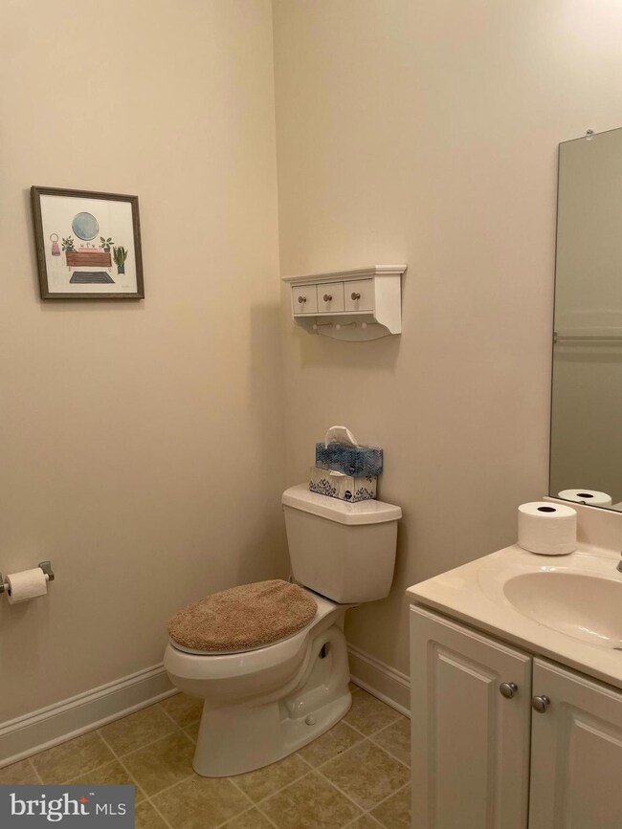
116 Black Lake Run Unit 18 Bensalem, PA 19020
Bensalem NeighborhoodEstimated Value: $415,840 - $527,000
Highlights
- Senior Living
- Contemporary Architecture
- Space For Rooms
- View of Trees or Woods
- Backs to Trees or Woods
- Den
About This Home
As of October 2023Woodhaven Hills; Adult 55+ community, Twin home with Elevator access to all floors including basement. Stone front with covered porch. Eat in kitchen with extended island, dining room, walk in pantry. Featuring 2 bedrooms, 2.5 bathrooms, 1 car garage, full basement. Master bedroom suite with sitting area large enough to be used as an office/gym, walk in closet and master bath. Gas heat, central air conditioning. Community walking trails surrounded by natural wooded open space. Say goodbye to lawn mowing and snow removal!
Townhouse Details
Home Type
- Townhome
Est. Annual Taxes
- $4,846
Year Built
- Built in 2008
Lot Details
- 1,844 Sq Ft Lot
- Backs to Trees or Woods
- Property is in excellent condition
HOA Fees
Parking
- 1 Car Attached Garage
- Front Facing Garage
- Garage Door Opener
Home Design
- Semi-Detached or Twin Home
- Contemporary Architecture
- Traditional Architecture
- Side-by-Side
- Slab Foundation
- Poured Concrete
- Frame Construction
Interior Spaces
- 1,844 Sq Ft Home
- Property has 2 Levels
- 1 Elevator
- Ceiling Fan
- Living Room
- Combination Kitchen and Dining Room
- Den
- Carpet
- Views of Woods
Kitchen
- Electric Oven or Range
- Self-Cleaning Oven
- Range Hood
- Built-In Microwave
- Dishwasher
- Kitchen Island
Bedrooms and Bathrooms
- 2 Bedrooms
- En-Suite Primary Bedroom
- Walk-In Closet
Laundry
- Laundry on upper level
- Dryer
- Washer
Basement
- Walk-Out Basement
- Space For Rooms
- Workshop
- Basement Windows
Utilities
- Forced Air Heating and Cooling System
- Electric Water Heater
- Municipal Trash
Additional Features
- Accessible Elevator Installed
- Suburban Location
Listing and Financial Details
- Tax Lot 009-001-018
- Assessor Parcel Number 02-030-009-001-018
Community Details
Overview
- Senior Living
- $1,000 Capital Contribution Fee
- Building Winterized
- Senior Community | Residents must be 55 or older
- Woodhaven Hills HOA
- Woodhaven Hills Subdivision
- Property Manager
Pet Policy
- Limit on the number of pets
Ownership History
Purchase Details
Home Financials for this Owner
Home Financials are based on the most recent Mortgage that was taken out on this home.Purchase Details
Home Financials for this Owner
Home Financials are based on the most recent Mortgage that was taken out on this home.Similar Homes in the area
Home Values in the Area
Average Home Value in this Area
Purchase History
| Date | Buyer | Sale Price | Title Company |
|---|---|---|---|
| Mcilwain Donna L | $395,000 | Keystone Premier Settlement Se | |
| Unicki Joseph J | $261,900 | None Available |
Mortgage History
| Date | Status | Borrower | Loan Amount |
|---|---|---|---|
| Previous Owner | Unicki Joseph J | $251,900 |
Property History
| Date | Event | Price | Change | Sq Ft Price |
|---|---|---|---|---|
| 10/27/2023 10/27/23 | Sold | $395,000 | -6.0% | $214 / Sq Ft |
| 10/15/2023 10/15/23 | Pending | -- | -- | -- |
| 10/07/2023 10/07/23 | For Sale | $420,000 | -- | $228 / Sq Ft |
Tax History Compared to Growth
Tax History
| Year | Tax Paid | Tax Assessment Tax Assessment Total Assessment is a certain percentage of the fair market value that is determined by local assessors to be the total taxable value of land and additions on the property. | Land | Improvement |
|---|---|---|---|---|
| 2024 | $4,949 | $22,670 | $0 | $22,670 |
| 2023 | $4,809 | $22,670 | $0 | $22,670 |
| 2022 | $4,781 | $22,670 | $0 | $22,670 |
| 2021 | $4,781 | $22,670 | $0 | $22,670 |
| 2020 | $4,733 | $22,670 | $0 | $22,670 |
| 2019 | $4,627 | $22,670 | $0 | $22,670 |
| 2018 | $4,520 | $22,670 | $0 | $22,670 |
| 2017 | $4,492 | $22,670 | $0 | $22,670 |
| 2016 | $4,492 | $22,670 | $0 | $22,670 |
| 2015 | -- | $22,670 | $0 | $22,670 |
| 2014 | -- | $22,670 | $0 | $22,670 |
Agents Affiliated with this Home
-
Gina Farrell
G
Seller's Agent in 2023
Gina Farrell
Opus Elite, LLC
(215) 431-2007
1 in this area
10 Total Sales
-
Florence Bazhaw

Buyer's Agent in 2023
Florence Bazhaw
Keller Williams Real Estate - Media
(610) 322-1999
1 in this area
83 Total Sales
Map
Source: Bright MLS
MLS Number: PABU2058232
APN: 02-030-009-001-018
- 1236 Whittier Ave
- 11757 Dimarco Dr
- 4408 Crossland Rd
- 4406 Crossland Rd
- 4413 Deerpath Ln
- 1098 Whittier Ave
- 1126 Evelyn Ave
- 221 Hickory Hill Rd
- 271 Dimarco Dr
- 4420 Ernie Davis Cir
- 12025 Millbrook Rd
- 4274 Lawnside Rd
- 4126 Chalfont Dr
- 111 Village Ln
- 1139 Buttonwood Ave
- 115 Village Ln
- 11112 Dora Dr
- 1080 Buttonwood Ave
- 4122 Fairdale Rd
- 4128 Whiting Rd
- 116 Black Lake Run Unit 18
- 114 Black Lake Run
- 118 Black Lake Run Unit 19
- 120 Black Lake Run Unit 20
- 112 Black Lake Run Unit 16
- 110 Black Lake Run
- 122 Black Lake Run Unit 21
- 124 Black Lake Run Unit 22
- 108 Black Lake Run
- 121 Black Lake Run Unit 42
- 119 Black Lake Run Unit 43
- 123 Black Lake Run Unit 41
- 117 Black Lake Run
- 117 Black Lake Run Unit 44
- 106 Black Lake Run Unit 13
- 125 Black Lake Run Unit 40
- 115 Black Lake Run
- 127 Black Lake Run Unit 39
- 126 Black Lake Run Unit 23
- 113 Black Lake Run Unit 46
