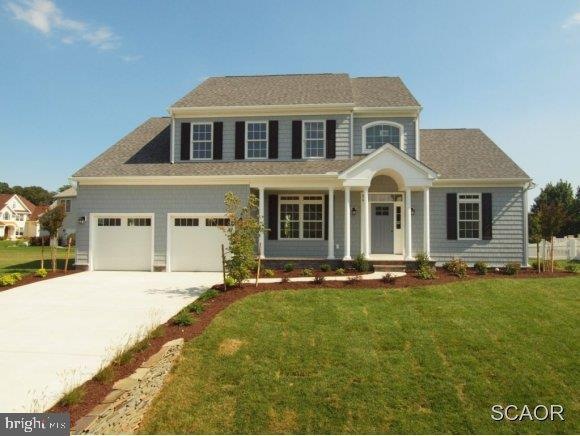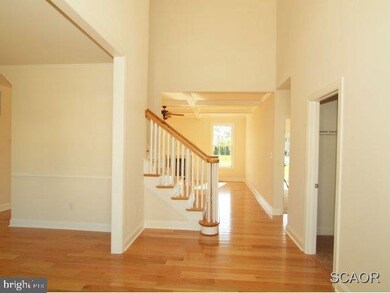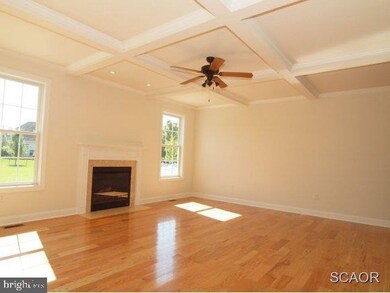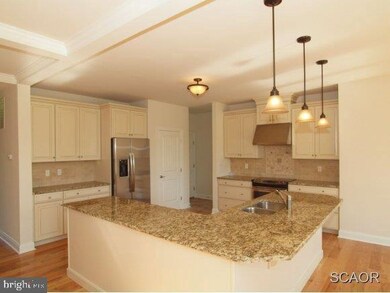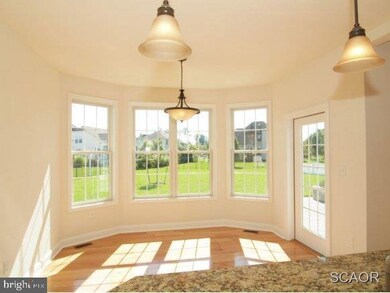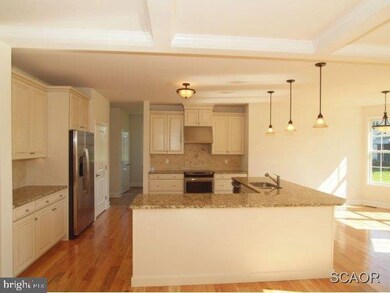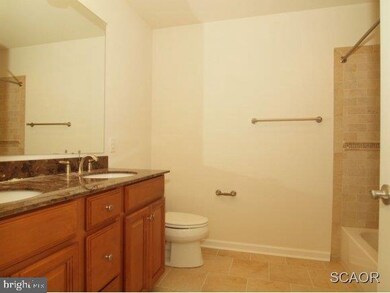
116 Blackpool Rd Rehoboth Beach, DE 19971
Estimated Value: $468,311 - $1,395,000
Highlights
- Newly Remodeled
- Canal View
- Wood Flooring
- Rehoboth Elementary School Rated A
- Colonial Architecture
- Main Floor Bedroom
About This Home
As of February 2015New Construction with Water View. Open Floor Plan with Two Master Suites, Two story Foyer, Formal Dining room, Great room with Gas FP, Island Kitchen with Breakfast room, Laundry and Mud room, Full Basement with 2 egress wdws, Oak Stairwell, Rear Patio with fire pit & large lot. Bike to Rehoboth.
Last Agent to Sell the Property
Jack Lingo - Rehoboth License #RS-0015719 Listed on: 09/18/2014

Home Details
Home Type
- Single Family
Est. Annual Taxes
- $2,561
Year Built
- Built in 2014 | Newly Remodeled
Lot Details
- 0.37 Acre Lot
- Lot Dimensions are 92x179x61x84x121
- Landscaped
- Irregular Lot
HOA Fees
- $29 Monthly HOA Fees
Home Design
- Colonial Architecture
- Architectural Shingle Roof
- Stone Siding
- Vinyl Siding
- Concrete Perimeter Foundation
- Stick Built Home
Interior Spaces
- 2,920 Sq Ft Home
- Property has 2 Levels
- Ceiling Fan
- Gas Fireplace
- Insulated Windows
- Window Screens
- Insulated Doors
- Family Room
- Breakfast Room
- Dining Room
- Canal Views
- Laundry Room
- Attic
Kitchen
- Electric Oven or Range
- Range Hood
- Microwave
- Dishwasher
- Kitchen Island
- Disposal
Flooring
- Wood
- Carpet
- Tile or Brick
Bedrooms and Bathrooms
- 4 Bedrooms
- Main Floor Bedroom
- En-Suite Primary Bedroom
Unfinished Basement
- Basement Fills Entire Space Under The House
- Interior Basement Entry
Parking
- Attached Garage
- Driveway
- Off-Street Parking
Outdoor Features
- Patio
Utilities
- Forced Air Heating and Cooling System
- Cooling System Utilizes Bottled Gas
- Heating System Uses Propane
- Heat Pump System
- Tankless Water Heater
Community Details
- Rehoboth Beach Yacht And Cc Subdivision
Listing and Financial Details
- Assessor Parcel Number 334-19.00-766.00
Ownership History
Purchase Details
Home Financials for this Owner
Home Financials are based on the most recent Mortgage that was taken out on this home.Similar Homes in Rehoboth Beach, DE
Home Values in the Area
Average Home Value in this Area
Purchase History
| Date | Buyer | Sale Price | Title Company |
|---|---|---|---|
| Roland James A | $645,000 | -- |
Mortgage History
| Date | Status | Borrower | Loan Amount |
|---|---|---|---|
| Closed | Roland James A | $200,000 | |
| Closed | Roland James A | $73,000 |
Property History
| Date | Event | Price | Change | Sq Ft Price |
|---|---|---|---|---|
| 02/12/2015 02/12/15 | Sold | $645,000 | 0.0% | $221 / Sq Ft |
| 02/09/2015 02/09/15 | Pending | -- | -- | -- |
| 09/18/2014 09/18/14 | For Sale | $645,000 | -- | $221 / Sq Ft |
Tax History Compared to Growth
Tax History
| Year | Tax Paid | Tax Assessment Tax Assessment Total Assessment is a certain percentage of the fair market value that is determined by local assessors to be the total taxable value of land and additions on the property. | Land | Improvement |
|---|---|---|---|---|
| 2024 | $2,561 | $49,550 | $7,150 | $42,400 |
| 2023 | $2,558 | $49,550 | $7,150 | $42,400 |
| 2022 | $2,469 | $49,550 | $7,150 | $42,400 |
| 2021 | $2,446 | $49,550 | $7,150 | $42,400 |
| 2020 | $2,439 | $49,550 | $7,150 | $42,400 |
| 2019 | $2,443 | $49,550 | $7,150 | $42,400 |
| 2018 | $2,176 | $49,550 | $0 | $0 |
| 2017 | $2,084 | $49,550 | $0 | $0 |
| 2016 | $1,979 | $49,550 | $0 | $0 |
| 2015 | $1,721 | $45,100 | $0 | $0 |
| 2014 | $271 | $7,150 | $0 | $0 |
Agents Affiliated with this Home
-
HENRY BARLOW

Seller's Agent in 2015
HENRY BARLOW
Jack Lingo - Rehoboth
(302) 226-6656
2 in this area
11 Total Sales
-
Leslie Kopp

Buyer's Agent in 2015
Leslie Kopp
Long & Foster
(302) 542-3917
10 in this area
776 Total Sales
Map
Source: Bright MLS
MLS Number: 1000985690
APN: 334-19.00-766.00
- 108 W Buckingham Dr
- 104 W Buckingham Dr
- 156 E Buckingham Dr
- 137 Cornwall Rd
- 4500 Sandpiper Dr Unit 16
- 29 Eagle Dr
- 4100 Sandpiper Dr Unit 4119
- 169 E Buckingham Dr
- 4 Canterbury Ln
- 1013 1st St
- 86 Blackpool Rd
- 23 Coventry Rd
- 37437 1st St
- 8 London Cir N
- 37509 Burton Ct
- 2906 American Eagle Way Unit 2906
- 3 Wellington Place
- 260 Sea Eagle Dr Unit 4
- 20324 Mallory Ct Unit 49
- 3201 Blue Heron Dr Unit 1
- 116 Blackpool Rd
- 114 Blackpool Rd
- 104 Cheshire Way
- 106 Cheshire Way
- 112 Blackpool Rd
- 107 Brighton Rd
- 105 Brighton Rd
- 137 Blackpool Rd
- 135 Blackpool Rd
- 139 Blackpool Rd
- 133 Blackpool Rd
- 103 Cheshire Way
- 101 Cheshire Way
- 108 Cheshire Way
- 103 Brighton Rd
- 110 Blackpool Rd
- 105 Cheshire Way
- 107 Cheshire Way
- 131 Blackpool Rd
- 132 Blackpool Rd
