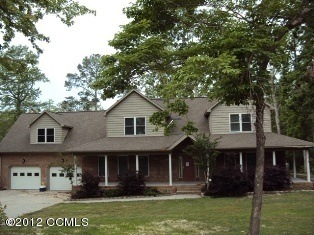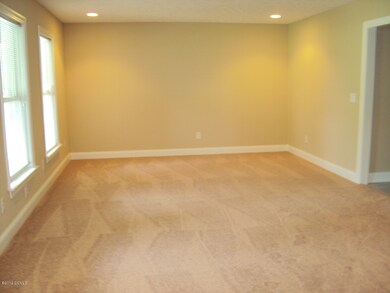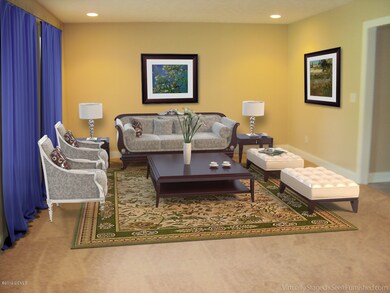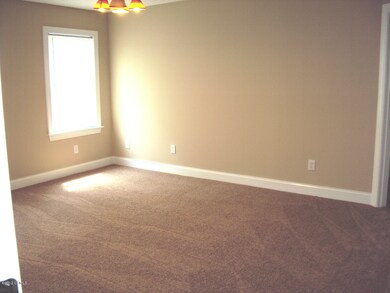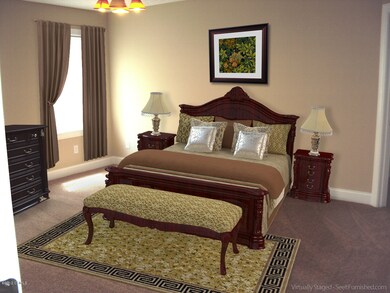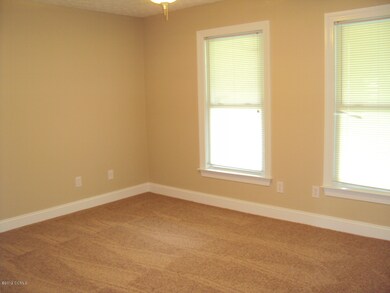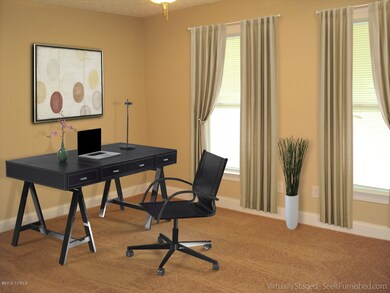
116 Boros Landing New Bern, NC 28560
Estimated Value: $522,000 - $577,000
Highlights
- Home fronts a creek
- River Front
- Main Floor Primary Bedroom
- Tucker Creek Middle School Rated A-
- 2.45 Acre Lot
- 1 Fireplace
About This Home
As of December 2012Seller to rekey prior to closing at Buyer's expense.Offers must be submitted at www.homepath.com. HomePath Mtg& Renovation Mortgage Eligible. Mandatory documents attached. Furnishings are digitally inserted and are not included in sale terms. Wonderful creek front and golf lot. Very private. Two principal suites-1 up and 1 down. Large unfinished room over garage can be finished 28.1x26.1.
Last Agent to Sell the Property
First Carolina Realtors License #103328 Listed on: 08/06/2012
Last Buyer's Agent
A Non Member
A Non Member
Home Details
Home Type
- Single Family
Est. Annual Taxes
- $2,115
Year Built
- Built in 2007
Lot Details
- 2.45 Acre Lot
- Home fronts a creek
- River Front
Home Design
- Brick Exterior Construction
- Shingle Roof
- Vinyl Siding
Interior Spaces
- 2,950 Sq Ft Home
- 2-Story Property
- 1 Fireplace
- Great Room
- Combination Dining and Living Room
- Home Office
- Crawl Space
Kitchen
- Stove
- Built-In Microwave
- Dishwasher
Flooring
- Carpet
- Laminate
Bedrooms and Bathrooms
- 4 Bedrooms
- Primary Bedroom on Main
Parking
- 2 Car Attached Garage
- Dirt Driveway
Outdoor Features
- Screened Patio
Utilities
- Heat Pump System
- On Site Septic
- Septic Tank
Community Details
- Carolina Pines Subdivision
Listing and Financial Details
- Assessor Parcel Number 621308500000000
Ownership History
Purchase Details
Home Financials for this Owner
Home Financials are based on the most recent Mortgage that was taken out on this home.Purchase Details
Purchase Details
Purchase Details
Similar Homes in the area
Home Values in the Area
Average Home Value in this Area
Purchase History
| Date | Buyer | Sale Price | Title Company |
|---|---|---|---|
| Ridgway Joshua James | -- | None Available | |
| Federal National Mortgage Association | $304,499 | None Available | |
| Bill Clark Homes Of Greenville Llc | $1,485,000 | None Available | |
| Glennedward Llc | $117,000 | None Available |
Mortgage History
| Date | Status | Borrower | Loan Amount |
|---|---|---|---|
| Open | Ridgway Joshua James | $145,000 | |
| Open | Ridgway Joshua James | $279,000 | |
| Previous Owner | Dickerson Ricky E | $35,000 | |
| Previous Owner | Dickerson Ricky E | $20,000 | |
| Previous Owner | Dickerson Ricky E | $108,000 | |
| Previous Owner | Dickerson Ricky E | $276,500 | |
| Previous Owner | Dickerson Ricky | $125,000 |
Property History
| Date | Event | Price | Change | Sq Ft Price |
|---|---|---|---|---|
| 12/18/2012 12/18/12 | Sold | $279,000 | -8.5% | $95 / Sq Ft |
| 10/25/2012 10/25/12 | Pending | -- | -- | -- |
| 08/06/2012 08/06/12 | For Sale | $305,000 | -- | $103 / Sq Ft |
Tax History Compared to Growth
Tax History
| Year | Tax Paid | Tax Assessment Tax Assessment Total Assessment is a certain percentage of the fair market value that is determined by local assessors to be the total taxable value of land and additions on the property. | Land | Improvement |
|---|---|---|---|---|
| 2024 | $2,364 | $474,680 | $72,250 | $402,430 |
| 2023 | $2,352 | $474,680 | $72,250 | $402,430 |
| 2022 | $2,278 | $366,660 | $72,250 | $294,410 |
| 2021 | $2,297 | $366,660 | $72,250 | $294,410 |
| 2020 | $2,258 | $366,660 | $72,250 | $294,410 |
| 2019 | $2,258 | $366,660 | $72,250 | $294,410 |
| 2018 | $2,142 | $357,250 | $72,250 | $285,000 |
| 2017 | $2,172 | $357,250 | $72,250 | $285,000 |
| 2016 | $2,172 | $367,110 | $65,000 | $302,110 |
| 2015 | $1,943 | $367,110 | $65,000 | $302,110 |
| 2014 | $1,928 | $367,110 | $65,000 | $302,110 |
Agents Affiliated with this Home
-
TEMA BARNES
T
Seller's Agent in 2012
TEMA BARNES
First Carolina Realtors
(252) 671-9279
4 in this area
29 Total Sales
-
A
Buyer's Agent in 2012
A Non Member
A Non Member
Map
Source: Hive MLS
MLS Number: 11203619
APN: 6-213-085
- 100 Boros Landing
- 108 Jubilee Place
- 101 Hughes Ln
- 131 Tiger Woods Place
- 211 Snead Rd
- 215 Mickelson Dr
- 935 Stately Pines Rd
- 109 Huntcliff Rd
- 113 Dare Dr
- 107 Pioneer Trail
- 325 Farina Dr
- 327 Farina Dr
- 112 Lee K Allen Dr
- 708 Sermons Blvd
- 115 Realini Dr
- 106 Magnolia Mill Place
- 102 Prowler Ln
- 454 Peregrine Ridge Dr
- 451 Peregrine Ridge Dr
- 202 Red Shoulder Ln
- 116 Boros Landing
- 116 Boros Landing
- 113 Boros Landing
- 111 Boros Landing
- 248 Venturi Dr
- 104 Trevino Ln
- 109 Boros Landing
- 102 Trevino Ln
- 246 Venturi Dr
- 249 Venturi Dr
- 244 Venturi Dr
- 134 Blackheath Dr
- 100 Trevino Ln
- 235 E Palmer Dr
- 247 Venturi Dr
- 114 Jubilee Place
- 242 Venturi Dr
- 132 Blackheath Dr
- 112 Jubilee Place
- 208 Boros Rd
