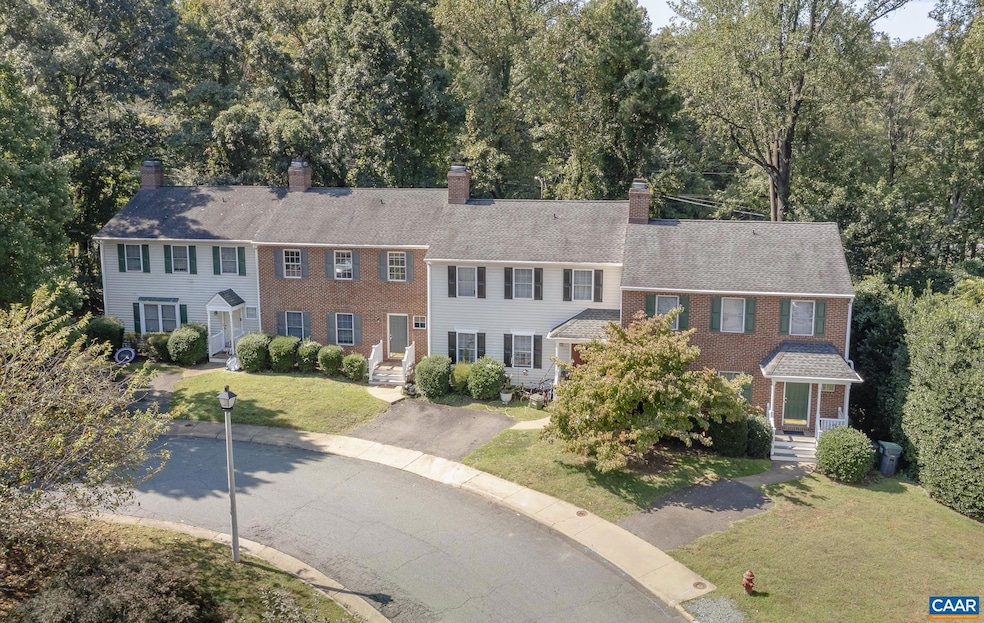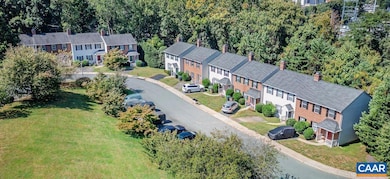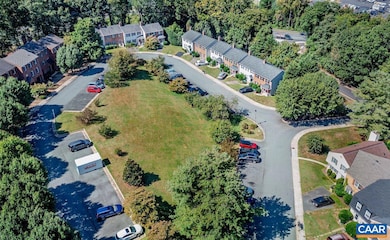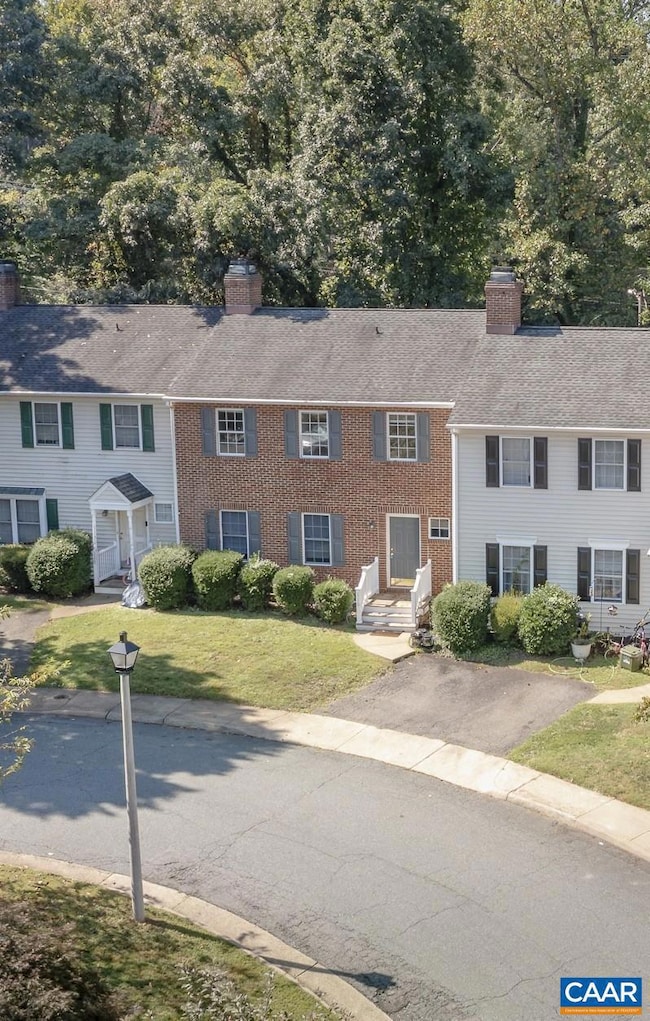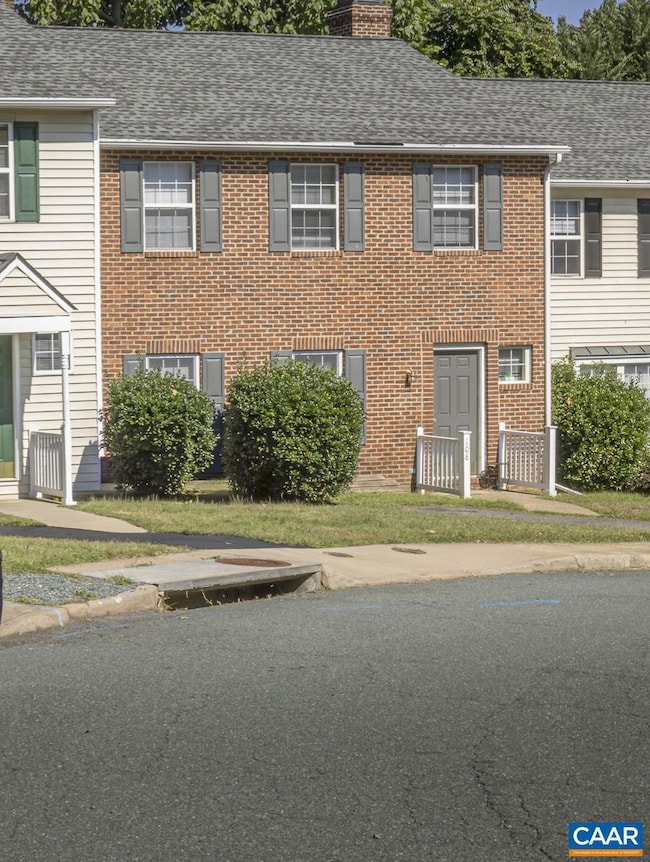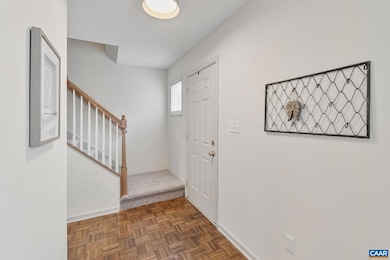116 Brandywine Ct Charlottesville, VA 22901
Greenbrier NeighborhoodEstimated payment $2,151/month
Highlights
- Wood Flooring
- Living Room
- Entrance Foyer
- Charlottesville High School Rated A-
- Laundry Room
- Central Air
About This Home
Welcome to The Brandywine Townhomes. 3 bedrooms, 2.5 baths with 1560 finished square feet and a great City location. Close proximity to Whole Foods, Trader Joe?s and many local restaurants. Less than 2 miles from The University of Virginia, The Darden School, and UVA Hospital. Wood burning fireplace, comfortable eat in kitchen, spacious deck and private, wooded backyard. Great Price; Great Location; Enjoy the best of Charlottesville! Owner is a licensed REALTOR in VA.,Fireplace in Living Room
Listing Agent
(434) 981-1882 jeffgaffney@realestateiii.com REAL ESTATE III, INC. License #0225020330[394] Listed on: 10/25/2025
Townhouse Details
Home Type
- Townhome
Est. Annual Taxes
- $3,163
Year Built
- Built in 1990
Lot Details
- 3,049 Sq Ft Lot
HOA Fees
- $40 Monthly HOA Fees
Home Design
- Brick Exterior Construction
- Block Foundation
- Architectural Shingle Roof
Interior Spaces
- Property has 2 Levels
- Wood Burning Fireplace
- Entrance Foyer
- Living Room
- Dining Room
- Wood Flooring
- Crawl Space
Bedrooms and Bathrooms
- 3 Bedrooms
- En-Suite Bathroom
- 2.5 Bathrooms
Laundry
- Laundry Room
- Dryer
- Washer
Schools
- Greenbrier Elementary School
- Walker & Buford Middle School
- Charlottesville High School
Utilities
- Central Air
- Heat Pump System
Map
Home Values in the Area
Average Home Value in this Area
Tax History
| Year | Tax Paid | Tax Assessment Tax Assessment Total Assessment is a certain percentage of the fair market value that is determined by local assessors to be the total taxable value of land and additions on the property. | Land | Improvement |
|---|---|---|---|---|
| 2025 | $3,097 | $313,100 | $77,500 | $235,600 |
| 2024 | $3,097 | $292,400 | $75,000 | $217,400 |
| 2023 | $2,689 | $277,100 | $75,000 | $202,100 |
| 2022 | $2,545 | $262,100 | $60,000 | $202,100 |
| 2021 | $2,519 | $262,100 | $60,000 | $202,100 |
| 2020 | $2,332 | $242,400 | $55,000 | $187,400 |
| 2019 | $1,918 | $198,900 | $42,800 | $156,100 |
| 2018 | $950 | $196,900 | $40,800 | $156,100 |
| 2017 | $1,794 | $185,800 | $37,100 | $148,700 |
| 2016 | $1,794 | $185,800 | $37,100 | $148,700 |
| 2015 | $1,765 | $185,800 | $37,100 | $148,700 |
| 2014 | $1,765 | $185,800 | $37,100 | $148,700 |
Property History
| Date | Event | Price | List to Sale | Price per Sq Ft |
|---|---|---|---|---|
| 10/25/2025 10/25/25 | For Sale | $349,900 | -- | $223 / Sq Ft |
Purchase History
| Date | Type | Sale Price | Title Company |
|---|---|---|---|
| Deed | -- | -- |
Source: Bright MLS
MLS Number: 670460
APN: 41A-001-220
- 2111 Michie Dr
- 1912 Blue Ridge Rd
- 1706 Cedar Hill Rd
- 2105 Bond St
- 114 Howard Dr Unit Apartment #1
- 2150 Bond St
- 2310 Wayne Ave
- 2091 Kober Way
- 3105 District Ave
- 112 Turtle Creek Rd Unit 6
- 2527 Hydraulic Rd Unit 1
- 114 Turtle Creek Rd Unit 8
- 104 Turtle Creek Rd Unit 9
- 138 Turtle Creek Rd Unit 12
- 139 Turtle Creek Rd Unit 10
- 101 Turtle Creek Rd Unit 5
- 2619 Hydraulic Rd
- 2407 Peyton Dr
- 77 Barclay Place Ct
- 144 Hessian Hills Cir Unit 3
