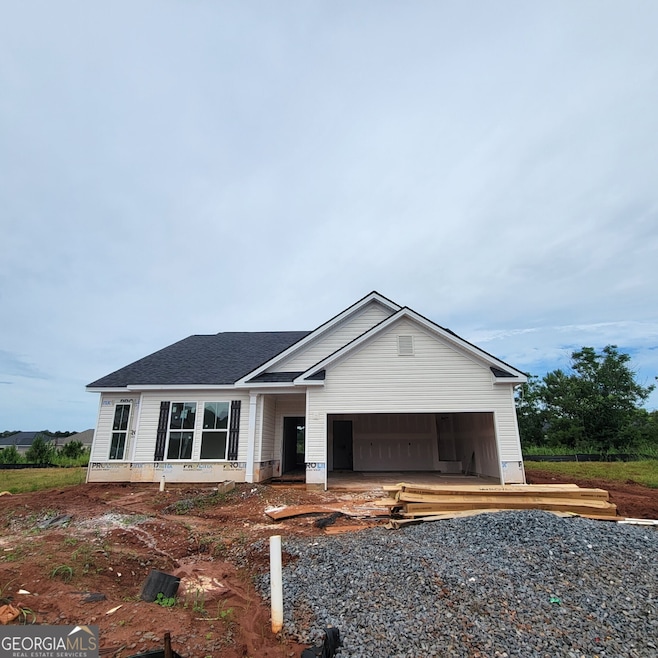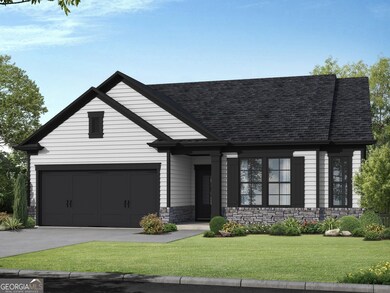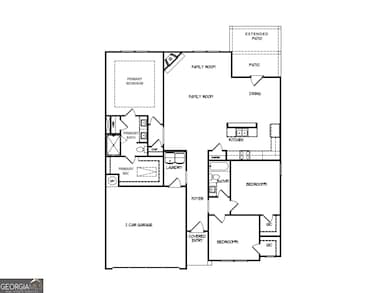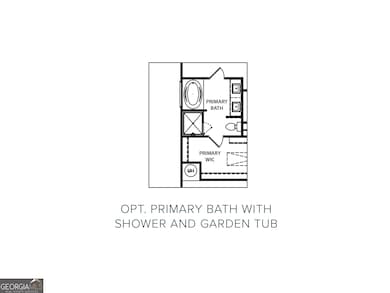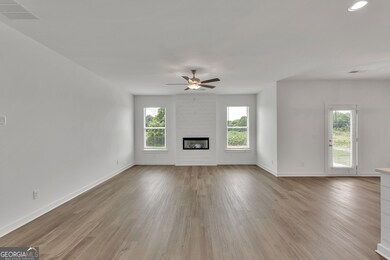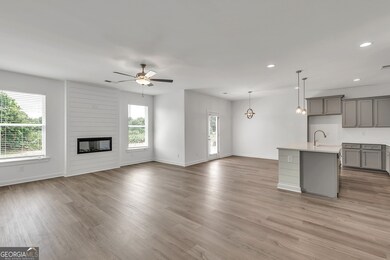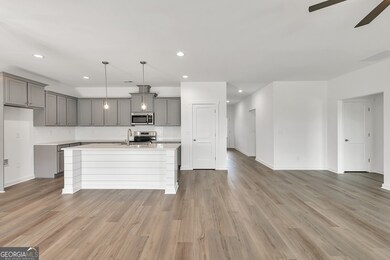
Estimated payment $1,763/month
Highlights
- New Construction
- Traditional Architecture
- Stainless Steel Appliances
- Perry Middle School Rated A-
- High Ceiling
- Tray Ceiling
About This Home
The Canemount Plan built by My Home Communities. Quick Move-In! This stunning ranch-style home features upgrades including pendant lights, tiled backsplash, framed mirrors, and supershower w/bench in master bath, frameless shower door, and WHOLE HOUSE BLINDS! It's located just 5 minutes from downtown Perry, offering lots of shopping and dining options. This open-concept beauty perfectly blends modern elegance with cozy comfort, ideal for both everyday living and entertaining. This layout features a cozy kitchen that boasts generous countertops, a sizable island, and premium stainless steel appliances. The owner's suite is a private retreat offering a spacious bedroom filled with natural light, a luxurious en suite bathroom with a large walk-in closet. Seller offers up to $5,000 in closing costs with binding contract by 07/31/2025 with use of Seller's Preferred Lender.
Home Details
Home Type
- Single Family
Year Built
- Built in 2025 | New Construction
Lot Details
- 6,534 Sq Ft Lot
- Level Lot
- Open Lot
Parking
- 2 Car Garage
Home Design
- Traditional Architecture
- Slab Foundation
- Vinyl Siding
Interior Spaces
- 1,643 Sq Ft Home
- 1-Story Property
- Tray Ceiling
- High Ceiling
- Ceiling Fan
- Double Pane Windows
- Family Room with Fireplace
- Combination Dining and Living Room
- Carbon Monoxide Detectors
- Laundry in Hall
Kitchen
- Oven or Range
- Microwave
- Dishwasher
- Stainless Steel Appliances
- Kitchen Island
Flooring
- Carpet
- Vinyl
Bedrooms and Bathrooms
- 3 Main Level Bedrooms
- Walk-In Closet
- 2 Full Bathrooms
- Double Vanity
Outdoor Features
- Patio
Schools
- Langston Road Elementary School
- Mossy Creek Middle School
- Perry High School
Utilities
- Central Heating and Cooling System
- Underground Utilities
- Electric Water Heater
- High Speed Internet
- Phone Available
- Cable TV Available
Community Details
- Property has a Home Owners Association
- Association fees include ground maintenance
- Langston Place Subdivision
Listing and Financial Details
- Tax Lot 111
Map
Home Values in the Area
Average Home Value in this Area
Property History
| Date | Event | Price | Change | Sq Ft Price |
|---|---|---|---|---|
| 04/04/2025 04/04/25 | Price Changed | $269,900 | -5.3% | $164 / Sq Ft |
| 03/06/2025 03/06/25 | For Sale | $284,900 | -- | $173 / Sq Ft |
Similar Homes in Perry, GA
Source: Georgia MLS
MLS Number: 10559140
- 1301 Tucker Rd
- 1100 Kenwood Dr
- 1804 Kings Chapel Rd Unit 2
- 1804 Kings Chapel Rd
- 1103 Gaines #1 Dr
- 410 Stonegate Trail
- 1701 Macon Rd
- 304 Spring Creek Dr
- 200 Bristol St
- 395 Perry Pkwy
- 102 Copper John Ct
- 114 Gwendolyn Ave
- 2106 Marshallville Rd
- 317 Grayton Way
- 322 Grayton Way
- 202 Susanne's Retreat
- 215 Susannes Retreat
- 1001 Third St
- 415 Haddenham Ct
- 136 Silverside Dr
