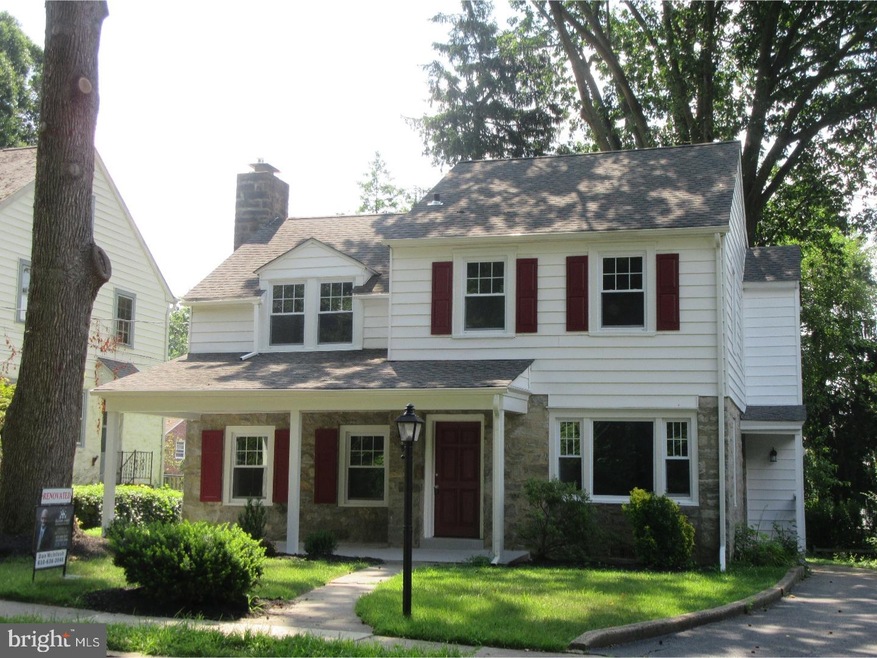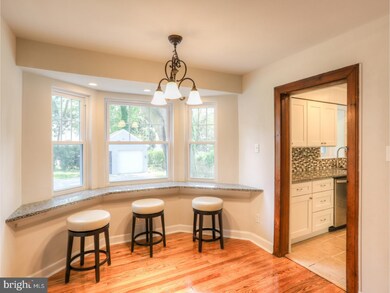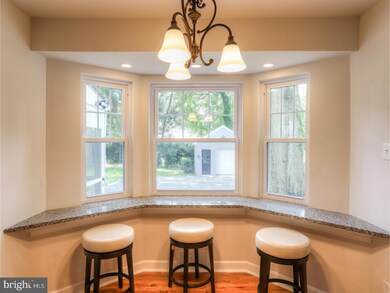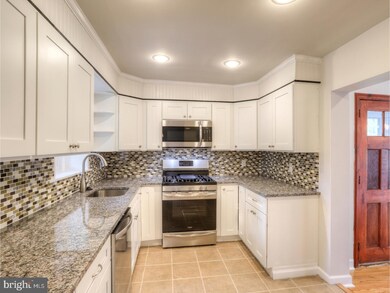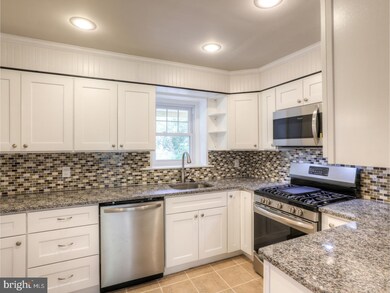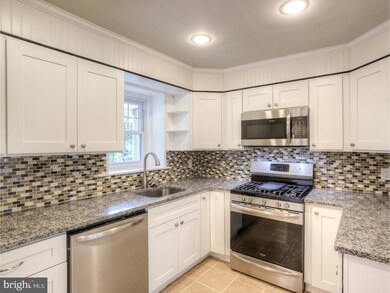
116 Bryn Mawr Ave Lansdowne, PA 19050
Highlights
- 0.22 Acre Lot
- Wood Flooring
- 1 Car Detached Garage
- Colonial Architecture
- No HOA
- 2-minute walk to Reservoir park
About This Home
As of August 2018MUST SELL. Now is the time to buy! Interest rates are starting to climb so don't wait and miss out on this Incredible 4 bedroom 2.1 bath renovated single in Green Hill. Please make sure you click on the "movie camera" icon in the tool bar above for our fantastic 3D virtual tour! The first floor boasts a huge great room with, new hand scraped hickory H/W flooring and large brick wood burning fireplace, gorgeous breakfast room with wrap around granite tops along windows, Exquisite ultra modern kitchen with deluxe European self closing drawers & doors, stainless steel appliances and outdoor vented microwave. Also attached to the kitchen is a formal dining room or bonus room with new hardwood flooring. This beautiful home has all new energy efficient windows and professional capping.Central A/C. There is a large screened porch off the great room perfect for summer nights opening to the large backyard! This home also has a detached garage and a full unfinished basement with high ceilings great for finishing as well. Don't miss the fact that there is a park across the street. Don't wait to see this gem!**** SELLER is offering one year Home Warranty AND buyer to receive a refrigerator OR stacking washer/dryer! Seller chooses brand/model with acceptable offer by August 15, 2018.
Last Agent to Sell the Property
Dan McIntosh
Allison James Estates and Homes of Pennsylvania Listed on: 06/13/2018
Home Details
Home Type
- Single Family
Year Built
- Built in 1940
Lot Details
- 9,496 Sq Ft Lot
- Lot Dimensions are 58x140
- Property is in good condition
Parking
- 1 Car Detached Garage
- 3 Open Parking Spaces
Home Design
- Colonial Architecture
- Brick Exterior Construction
- Brick Foundation
- Shingle Roof
- Vinyl Siding
Interior Spaces
- 2,042 Sq Ft Home
- Property has 2.5 Levels
- Brick Fireplace
- Family Room
- Living Room
- Dining Room
Flooring
- Wood
- Tile or Brick
Bedrooms and Bathrooms
- 4 Bedrooms
- En-Suite Primary Bedroom
- En-Suite Bathroom
Basement
- Basement Fills Entire Space Under The House
- Laundry in Basement
Outdoor Features
- Patio
- Porch
Utilities
- Central Air
- Heating System Uses Gas
- Hot Water Heating System
- 100 Amp Service
- Natural Gas Water Heater
Community Details
- No Home Owners Association
- Green Hill Subdivision
Listing and Financial Details
- Tax Lot 021-000
- Assessor Parcel Number 23-00-00586-00
Ownership History
Purchase Details
Purchase Details
Home Financials for this Owner
Home Financials are based on the most recent Mortgage that was taken out on this home.Purchase Details
Home Financials for this Owner
Home Financials are based on the most recent Mortgage that was taken out on this home.Purchase Details
Purchase Details
Purchase Details
Home Financials for this Owner
Home Financials are based on the most recent Mortgage that was taken out on this home.Similar Homes in the area
Home Values in the Area
Average Home Value in this Area
Purchase History
| Date | Type | Sale Price | Title Company |
|---|---|---|---|
| Quit Claim Deed | -- | None Available | |
| Deed | $240,000 | Core Abstract | |
| Special Warranty Deed | $115,000 | Trident Land Transfer Compan | |
| Warranty Deed | -- | None Available | |
| Sheriffs Deed | $1,654 | None Available | |
| Deed | $215,000 | None Available |
Mortgage History
| Date | Status | Loan Amount | Loan Type |
|---|---|---|---|
| Open | $75,000 | Credit Line Revolving | |
| Open | $207,500 | New Conventional | |
| Previous Owner | $216,000 | New Conventional | |
| Previous Owner | $150,000 | Future Advance Clause Open End Mortgage | |
| Previous Owner | $12,168 | Stand Alone Second | |
| Previous Owner | $239,540 | FHA | |
| Previous Owner | $172,000 | Purchase Money Mortgage | |
| Previous Owner | $43,000 | Stand Alone Second |
Property History
| Date | Event | Price | Change | Sq Ft Price |
|---|---|---|---|---|
| 08/30/2018 08/30/18 | Sold | $240,000 | -2.0% | $118 / Sq Ft |
| 08/02/2018 08/02/18 | Pending | -- | -- | -- |
| 08/02/2018 08/02/18 | Price Changed | $244,900 | -2.0% | $120 / Sq Ft |
| 07/24/2018 07/24/18 | Price Changed | $249,900 | 0.0% | $122 / Sq Ft |
| 07/12/2018 07/12/18 | Price Changed | $250,000 | -2.0% | $122 / Sq Ft |
| 07/06/2018 07/06/18 | Price Changed | $255,000 | -1.9% | $125 / Sq Ft |
| 07/01/2018 07/01/18 | Price Changed | $260,000 | -1.9% | $127 / Sq Ft |
| 06/13/2018 06/13/18 | For Sale | $265,000 | +130.4% | $130 / Sq Ft |
| 04/13/2018 04/13/18 | Sold | $115,000 | 0.0% | $56 / Sq Ft |
| 03/09/2018 03/09/18 | Pending | -- | -- | -- |
| 03/08/2018 03/08/18 | Off Market | $115,000 | -- | -- |
| 03/06/2018 03/06/18 | Price Changed | $117,000 | -10.0% | $57 / Sq Ft |
| 02/20/2018 02/20/18 | For Sale | $130,000 | -- | $64 / Sq Ft |
Tax History Compared to Growth
Tax History
| Year | Tax Paid | Tax Assessment Tax Assessment Total Assessment is a certain percentage of the fair market value that is determined by local assessors to be the total taxable value of land and additions on the property. | Land | Improvement |
|---|---|---|---|---|
| 2024 | $9,049 | $219,780 | $49,250 | $170,530 |
| 2023 | $8,627 | $219,780 | $49,250 | $170,530 |
| 2022 | $8,458 | $219,780 | $49,250 | $170,530 |
| 2021 | $12,700 | $219,780 | $49,250 | $170,530 |
| 2020 | $7,466 | $113,840 | $35,970 | $77,870 |
| 2019 | $7,341 | $113,840 | $35,970 | $77,870 |
| 2018 | $7,215 | $113,840 | $0 | $0 |
| 2017 | $7,056 | $113,840 | $0 | $0 |
| 2016 | $625 | $113,840 | $0 | $0 |
| 2015 | $638 | $113,840 | $0 | $0 |
| 2014 | $625 | $113,840 | $0 | $0 |
Agents Affiliated with this Home
-
D
Seller's Agent in 2018
Dan McIntosh
Allison James Estates and Homes of Pennsylvania
-

Seller's Agent in 2018
Alvaro Ronderos
Independence Real Estate Sales LLC
(484) 919-4152
1 in this area
119 Total Sales
-

Buyer's Agent in 2018
LaToya Fowler
Keller Williams Elite
(267) 475-5849
1 in this area
120 Total Sales
-

Buyer's Agent in 2018
David Coffey
Real of Pennsylvania
(610) 202-2533
1 in this area
39 Total Sales
Map
Source: Bright MLS
MLS Number: 1001917634
APN: 23-00-00586-00
- 43 Windermere Ave
- 63 W Greenwood Ave
- 15 Willowbrook Ave
- 185 Berkley Ave
- 45 W Essex Ave
- 80 W Baltimore Ave Unit B306
- 80 W Baltimore Ave Unit B109
- 80 W Baltimore Ave Unit C507
- 238 Windermere Ave
- 243 Windermere Ave
- 167 Eldon Ave
- 157 W Plumstead Ave
- 222 W Plumstead Ave
- 277 Ardmore Ave
- 114 Marshall Rd
- 114 Walsh Rd
- 58 E Greenwood Ave
- 239 Glentay Ave
- 3322 Mary St
- 72 Clover Ave
