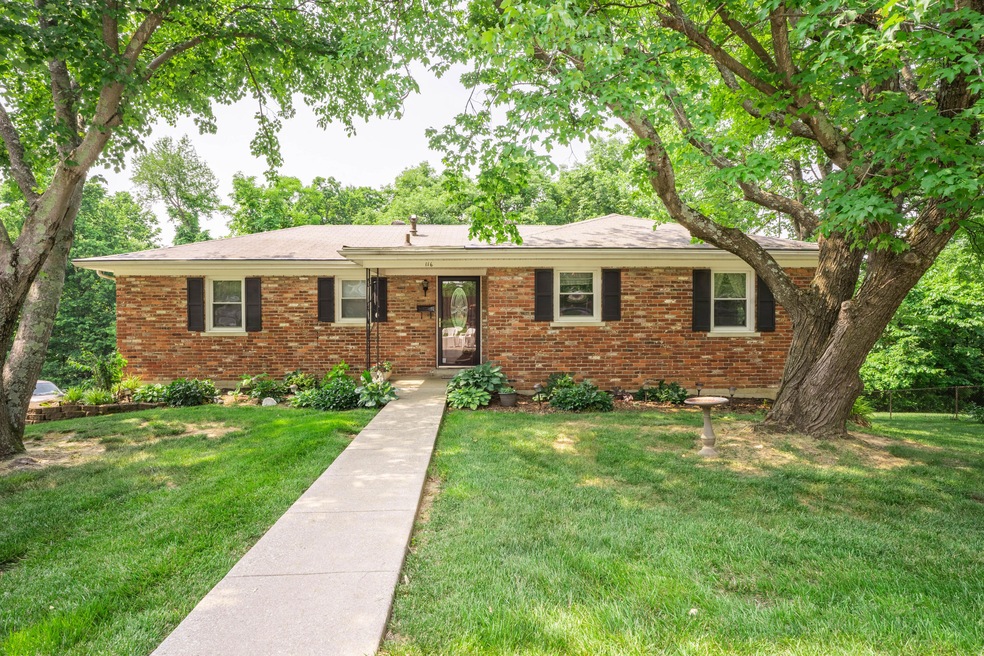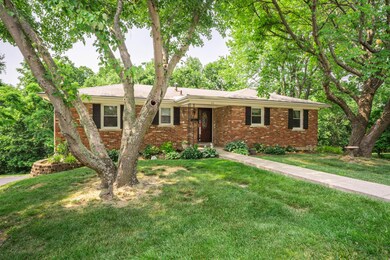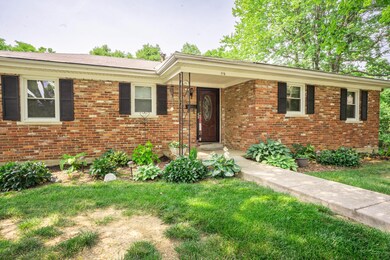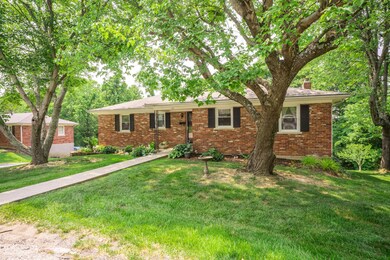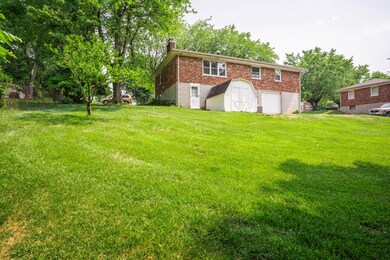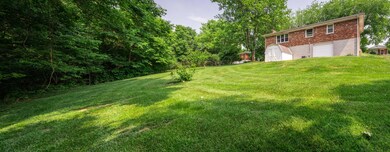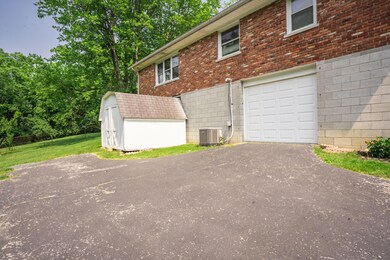
116 Buffalo Trail Frankfort, KY 40601
Estimated Value: $181,510
Highlights
- Ranch Style House
- Attic
- Neighborhood Views
- Wood Flooring
- No HOA
- Porch
About This Home
As of August 2023Nestled near the back of Smith and Sanders subdivision in Frankfort, this brick, four bedroom home with walkout basement is in move-in condition at a great price point. The pride of decades-long, same-family ownership is evident in its condition.
This home has an entry, eat-in kitchen, three bedrooms upstairs, and a large fourth bedroom with walk-out exterior door (193 sq ft +/- with two walls being painted block, finished ceiling, carpet, air vent, paneling, closet) in the basement and represents the below grade finished area. The combination dining/living area is L-shaped, which lends itself very well to entertaining and great flow. Fireplace with wood-burning stove (has not been used in several years). Has some hardwood floors, central air/heat. Shares wide driveway with neighboring property. Garage door at rear goes into a part of the unfinished basement which has been used to park one vehicle, is not partitioned as separate space away from adjacent unfinished area, and is included in the below grade unfinished area.
Last Agent to Sell the Property
Marshall Lane Real Estate License #211818 Listed on: 06/20/2023
Last Buyer's Agent
Kathryn Tucker
ERA Select Real Estate License #275388
Home Details
Home Type
- Single Family
Est. Annual Taxes
- $2,221
Lot Details
- 0.28
Home Design
- Ranch Style House
- Brick Veneer
- Block Foundation
- Shingle Roof
Interior Spaces
- Ceiling Fan
- Self Contained Fireplace Unit Or Insert
- Blinds
- Entrance Foyer
- Living Room
- Dining Room
- Neighborhood Views
- Washer and Electric Dryer Hookup
- Attic
Kitchen
- Eat-In Kitchen
- Oven or Range
Flooring
- Wood
- Carpet
- Concrete
- Vinyl
Bedrooms and Bathrooms
- 4 Bedrooms
- 1 Full Bathroom
Partially Finished Basement
- Walk-Out Basement
- Walk-Up Access
- Sump Pump
Parking
- Garage
- Basement Garage
- Rear-Facing Garage
- Garage Door Opener
- Driveway
Schools
- Elkhorn Elementary School
- Elkhorn Middle School
- Franklin Co High School
Utilities
- Cooling Available
- Forced Air Heating System
Additional Features
- Porch
- 0.28 Acre Lot
Community Details
- No Home Owners Association
- Smith And Sanders Subdivision
Listing and Financial Details
- Assessor Parcel Number 074-23-03-037.00
Similar Homes in Frankfort, KY
Home Values in the Area
Average Home Value in this Area
Mortgage History
| Date | Status | Borrower | Loan Amount |
|---|---|---|---|
| Closed | Ringrose Brian S | $165,600 |
Property History
| Date | Event | Price | Change | Sq Ft Price |
|---|---|---|---|---|
| 08/25/2023 08/25/23 | Sold | $184,000 | -3.1% | $139 / Sq Ft |
| 08/01/2023 08/01/23 | Pending | -- | -- | -- |
| 07/20/2023 07/20/23 | Price Changed | $189,900 | +1.0% | $143 / Sq Ft |
| 07/20/2023 07/20/23 | For Sale | $188,000 | 0.0% | $142 / Sq Ft |
| 06/24/2023 06/24/23 | Pending | -- | -- | -- |
| 06/20/2023 06/20/23 | For Sale | $188,000 | -- | $142 / Sq Ft |
Tax History Compared to Growth
Tax History
| Year | Tax Paid | Tax Assessment Tax Assessment Total Assessment is a certain percentage of the fair market value that is determined by local assessors to be the total taxable value of land and additions on the property. | Land | Improvement |
|---|---|---|---|---|
| 2024 | $2,221 | $184,000 | $0 | $0 |
| 2023 | $1,135 | $95,000 | $0 | $0 |
| 2022 | $105 | $95,000 | $0 | $0 |
| 2021 | $288 | $65,000 | $0 | $0 |
| 2020 | $305 | $65,000 | $10,000 | $55,000 |
| 2019 | $311 | $65,000 | $10,000 | $55,000 |
| 2018 | $331 | $65,000 | $10,000 | $55,000 |
| 2017 | $56 | $65,000 | $10,000 | $55,000 |
| 2016 | $320 | $65,000 | $10,000 | $55,000 |
| 2015 | $375 | $65,000 | $10,000 | $55,000 |
| 2011 | $375 | $65,000 | $10,000 | $55,000 |
Agents Affiliated with this Home
-
Mike Barnes

Seller's Agent in 2023
Mike Barnes
Marshall Lane Real Estate
(502) 320-1186
82 Total Sales
-
K
Buyer's Agent in 2023
Kathryn Tucker
ERA Select Real Estate
Map
Source: ImagineMLS (Bluegrass REALTORS®)
MLS Number: 23011521
APN: 074-23-03-037.00
- 111 Valley View Dr
- 115 Langford Ave
- 113 Pickett Ave
- 716-718 Fields Ave
- 814 Holmes St
- 135 Rolling Acres Dr
- 204 Meagher Ave
- 117 Meredith Ave
- 121 Meredith Ave
- 108 Linden Ave
- 519 Greenup Ave
- 113 Noel Ave
- 145 Myrtle Ave
- 865 Hillwood Ave
- 108 Rancho Ct
- 126 Beechwood Ave
- 326 Wallace Ave
- 312 Murrell St
- 225 Beechwood Ave
- 1 Graham Ave
- 116 Buffalo Trail
- 110 Buffalo Trail
- 125 Buffalo Trail
- 111 Buffalo Trail
- 100 Buffalo Trail
- 107 Buffalo Trail
- 124 Buffalo Trail
- 127 Buffalo Trail
- 101 Buffalo Trail
- 130 Buffalo Trail
- 117 Valley View Dr
- 129 Buffalo Trail
- 136 Buffalo Trail
- 115 Valley View Dr
- 133 Buffalo Trail
- 116 Valley View Dr
- 142 Buffalo Trail
- 113 Valley View Dr
- 135 Buffalo Trail
- 114 Valley View Dr
