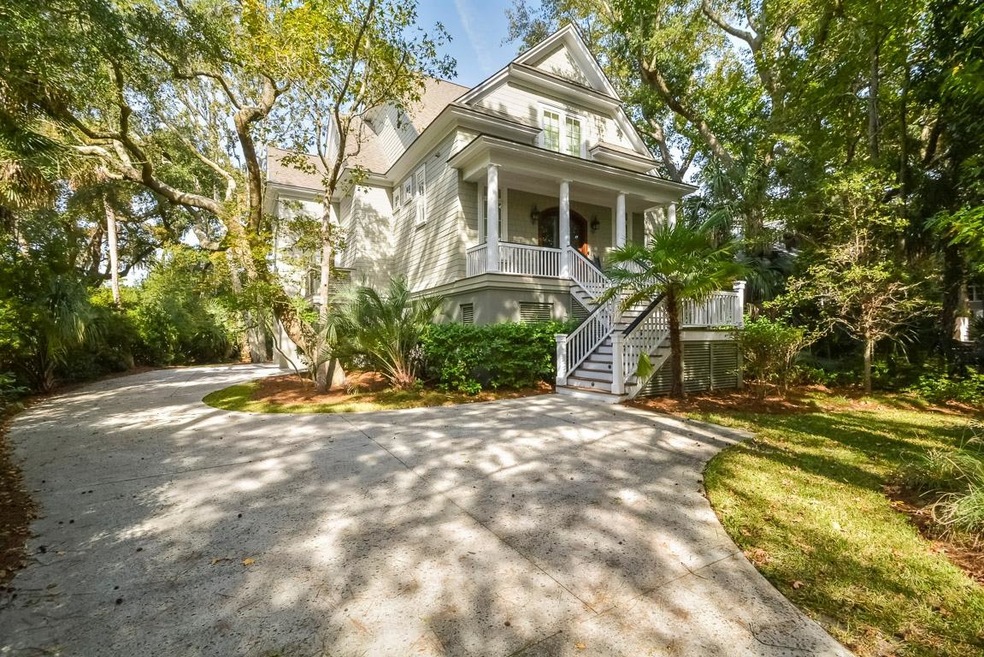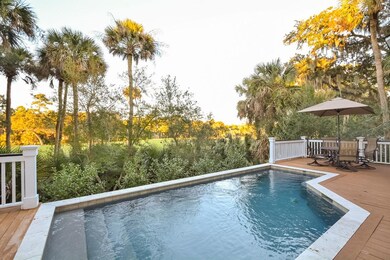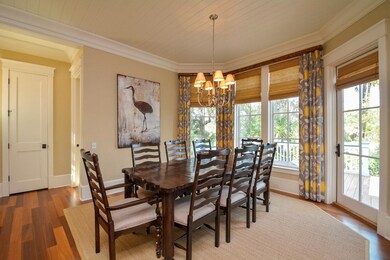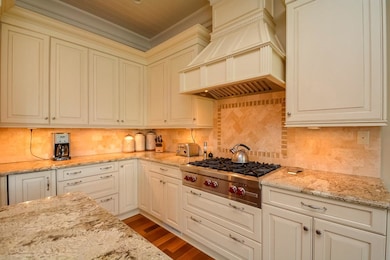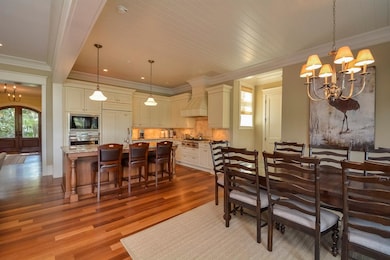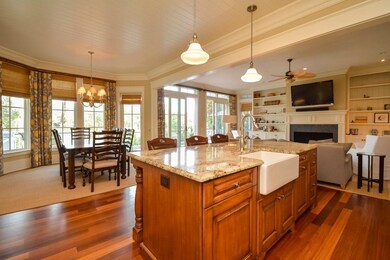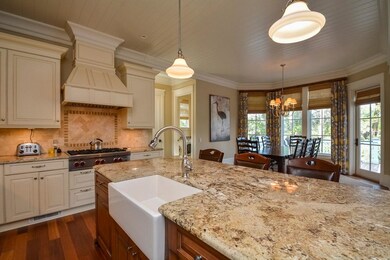
116 Bufflehead Dr Johns Island, SC 29455
Highlights
- On Golf Course
- Above Ground Pool
- Traditional Architecture
- Fitness Center
- Clubhouse
- Cooling Available
About This Home
As of April 2022This is a stunning five bedroom, five and a half bathroom home. Nestled among the majestic oaks in the lovely Egret Pintail. The home has a panoramic view of the 16th fairway at Osprey Point. The master is conveniently located on the first floor and all of the rooms throughout the home are exceptionally spacious. You will find the kitchen is a chefs dream with stainless steel top grade appliances and a lovely island great for entertaining. Also for entertaining you will be sure to enjoy the infinity pool and outdoor stone fireplace in the screened porch. Throughout the home you will appreciate all of the fine appointments, as it was professionally decorated with a eloquent coastal feel. The location for accessing the beach and bike trails are ideal. If you are looking for a full time reresidence, second home or a rental income producer this would be the home! Sold furnished, less some personal exclusions. Buyer at closing to pay 1/2 of 1% of purchase price to KICA as a one time contribution to capital reserve.
Last Agent to Sell the Property
Akers Ellis Real Estate LLC License #52571 Listed on: 11/13/2014
Home Details
Home Type
- Single Family
Est. Annual Taxes
- $23,762
Year Built
- Built in 2009
Lot Details
- 0.34 Acre Lot
- On Golf Course
HOA Fees
- $164 Monthly HOA Fees
Home Design
- Traditional Architecture
Interior Spaces
- 3,527 Sq Ft Home
- 2-Story Property
- Smooth Ceilings
- Ceiling Fan
- Crawl Space
- Dishwasher
Bedrooms and Bathrooms
- 5 Bedrooms
Laundry
- Dryer
- Washer
Pool
- Above Ground Pool
Schools
- Angel Oak Elementary School
- Haut Gap Middle School
- St. Johns High School
Utilities
- Cooling Available
- Heat Pump System
- Private Water Source
Community Details
Overview
- Egret/Pintail Subdivision
Amenities
- Clubhouse
Recreation
- Fitness Center
- Trails
Ownership History
Purchase Details
Home Financials for this Owner
Home Financials are based on the most recent Mortgage that was taken out on this home.Purchase Details
Purchase Details
Home Financials for this Owner
Home Financials are based on the most recent Mortgage that was taken out on this home.Purchase Details
Home Financials for this Owner
Home Financials are based on the most recent Mortgage that was taken out on this home.Purchase Details
Home Financials for this Owner
Home Financials are based on the most recent Mortgage that was taken out on this home.Purchase Details
Purchase Details
Purchase Details
Similar Homes in the area
Home Values in the Area
Average Home Value in this Area
Purchase History
| Date | Type | Sale Price | Title Company |
|---|---|---|---|
| Deed | $3,333,000 | None Listed On Document | |
| Interfamily Deed Transfer | -- | -- | |
| Deed | $1,935,000 | -- | |
| Deed | $1,885,000 | -- | |
| Deed | $889,400 | None Available | |
| Deed | $775,000 | -- | |
| Interfamily Deed Transfer | -- | -- | |
| Deed | $552,500 | -- |
Mortgage History
| Date | Status | Loan Amount | Loan Type |
|---|---|---|---|
| Previous Owner | $1,210,000 | New Conventional | |
| Previous Owner | $1,354,500 | New Conventional | |
| Previous Owner | $1,319,500 | New Conventional | |
| Previous Owner | $2,200,000 | Credit Line Revolving |
Property History
| Date | Event | Price | Change | Sq Ft Price |
|---|---|---|---|---|
| 04/29/2022 04/29/22 | Sold | $3,333,000 | +1.2% | $913 / Sq Ft |
| 03/08/2022 03/08/22 | Pending | -- | -- | -- |
| 03/04/2022 03/04/22 | For Sale | $3,295,000 | +70.3% | $903 / Sq Ft |
| 03/11/2015 03/11/15 | Sold | $1,935,000 | 0.0% | $549 / Sq Ft |
| 02/09/2015 02/09/15 | Pending | -- | -- | -- |
| 11/13/2014 11/13/14 | For Sale | $1,935,000 | -- | $549 / Sq Ft |
Tax History Compared to Growth
Tax History
| Year | Tax Paid | Tax Assessment Tax Assessment Total Assessment is a certain percentage of the fair market value that is determined by local assessors to be the total taxable value of land and additions on the property. | Land | Improvement |
|---|---|---|---|---|
| 2023 | $36,328 | $149,990 | $0 | $0 |
| 2022 | $25,905 | $114,780 | $0 | $0 |
| 2021 | $25,603 | $114,780 | $0 | $0 |
| 2020 | $25,247 | $114,780 | $0 | $0 |
| 2019 | $26,609 | $115,260 | $0 | $0 |
| 2017 | $25,160 | $115,260 | $0 | $0 |
| 2016 | $24,173 | $115,260 | $0 | $0 |
| 2015 | $22,897 | $115,260 | $0 | $0 |
| 2014 | $24,136 | $0 | $0 | $0 |
| 2011 | -- | $0 | $0 | $0 |
Agents Affiliated with this Home
-
Steven Ellis

Seller's Agent in 2022
Steven Ellis
Akers Ellis Real Estate LLC
(843) 814-1462
125 in this area
142 Total Sales
-
Pam Harrington

Buyer's Agent in 2022
Pam Harrington
Pam Harrington Exclusives
(843) 768-3635
170 in this area
261 Total Sales
-
Kathleen Dewitt
K
Seller Co-Listing Agent in 2015
Kathleen Dewitt
Akers Ellis Real Estate LLC
(843) 870-4958
155 in this area
196 Total Sales
Map
Source: CHS Regional MLS
MLS Number: 14029414
APN: 264-15-00-055
- 14 Royal Beach Dr
- 210 Yellowthroat Ln
- 200 Belted Kingfisher Rd
- 65 Surfsong Rd
- 112 Flyway Dr
- 132 Turnberry Dr
- 43 Surfsong Rd
- 37 Marsh Edge Ln
- 117 Spartina Ct
- 251 Glen Abbey
- 410 Ocean Oaks Ct
- 124 Sawgrass Ln
- 418 Snowy Egret Ln
- 4 Falcon Point Rd
- 4910 Green Dolphin Way Unit 4970
- 169 Marsh Island Dr
- 4833 Green Dolphin Way
- 5558 Green Dolphin Way
- 4856 Green Dolphin Way Unit Share 8
- 4856 Green Dolphin Way Unit Share 6
