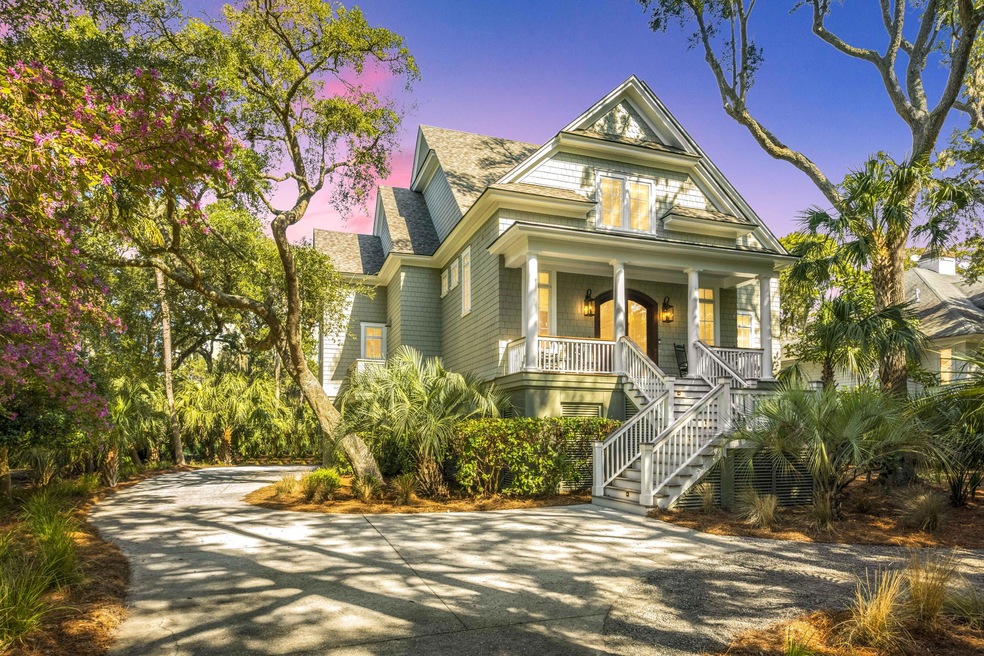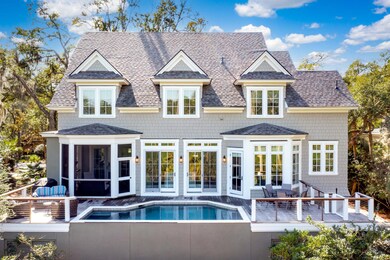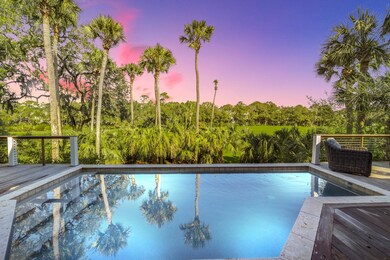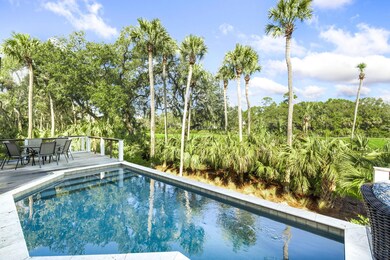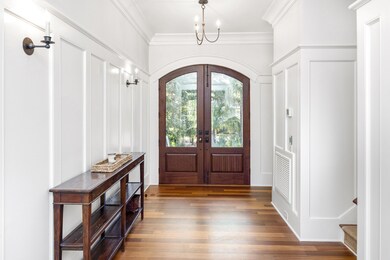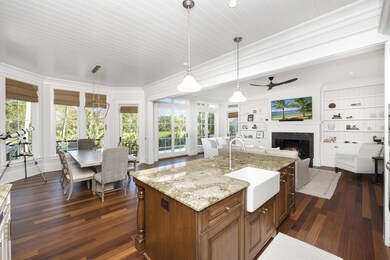
116 Bufflehead Dr Johns Island, SC 29455
Highlights
- Boat Ramp
- Fitness Center
- Gated Community
- On Golf Course
- Above Ground Pool
- Lagoon View
About This Home
As of April 2022This home is a symphony of style, comfort and beauty and is Lowcountry living at its finest. Located in the exclusive and private Vanderhorst Plantation, 116 Bufflehead rests on a small slice of heaven boasting stunning views of the 16th hole of the Osprey Point Golf Course, plus is conveniently located between boardwalk 32 and 38 for easy access to Kiawah's award winning beach. The open rear northern exposures constantly grace the home with natural light and gentle island breezes. You will immediately be impressed by the well-manicured but mature landscaping and a welcoming front porch which has several rocking chairs for enjoying your family's company and sharing stories. Upon entering the home, you are welcomed by beautiful Brazilian teak floors, elegant touches and meticulousdetails throughout. The home features a Clipsal lighting system, hurricane impact windows and doors, all new televisions and tasteful moldings in every room. This popular open floor plan is highlighted by a chef's gourmet kitchen that showcases custom cabinets, granite countertops, and top-of-the-line appliances including Wolfe gas range, Subzero refrigerator, and a Bosch dishwasher. While entertaining, your guests will be impressed with the family room's beadboarded ceiling, glass doors that leads outside, and windows allowing plenty of natural light as well as serene and pool views. Just off the living room is your private screened in porch with a stunning gas fireplace and plenty of comfortable seating, ideal for your morning coffee or evening glass of wine. The open back deck is accented with marine cable to open up the views, but also, the swimming pool is the ideal place to unwind after a day on the golf course or on the beach. Located on the first floor, the spacious master suite offers access to the screened in porch and has a large closet with ample space for him and her, plus and a master bathroom featuring a glass enclosed shower with rain, wall mounted and hand-held shower heads, large soaking tub, large vanity with his and her sinks. From the entryway, travel up the beautiful staircase to the second floor and you will find a cozy common area, a junior master suite, three additional bedrooms, all with private bathrooms, plus an additional room, perfect for an office, library or game room. There is a three-stop elevator that hits all the floors, plus the garage, which is dehumidified and has tons of storage space. This home is a must see and words cannot describe the immense care and details that went into this special property. Offered furnished.
Last Agent to Sell the Property
Akers Ellis Real Estate LLC License #52571 Listed on: 03/04/2022
Home Details
Home Type
- Single Family
Est. Annual Taxes
- $36,328
Year Built
- Built in 2009
Lot Details
- 0.34 Acre Lot
- On Golf Course
- Elevated Lot
- Level Lot
HOA Fees
- $217 Monthly HOA Fees
Parking
- 2 Car Garage
- Garage Door Opener
Home Design
- Traditional Architecture
- Raised Foundation
- Architectural Shingle Roof
- Cement Siding
Interior Spaces
- 3,650 Sq Ft Home
- 2-Story Property
- Smooth Ceilings
- High Ceiling
- Ceiling Fan
- Gas Log Fireplace
- Entrance Foyer
- Family Room with Fireplace
- 2 Fireplaces
- Formal Dining Room
- Home Office
- Game Room
- Utility Room with Study Area
- Wood Flooring
- Lagoon Views
- Exterior Basement Entry
- Home Security System
Kitchen
- Dishwasher
- Kitchen Island
Bedrooms and Bathrooms
- 5 Bedrooms
- Walk-In Closet
- Garden Bath
Laundry
- Laundry Room
- Washer
Outdoor Features
- Above Ground Pool
- Deck
- Screened Patio
- Exterior Lighting
- Separate Outdoor Workshop
- Front Porch
Schools
- Mt. Zion Elementary School
- Haut Gap Middle School
- St. Johns High School
Utilities
- Cooling Available
- Heating Available
- Tankless Water Heater
Community Details
Overview
- Egret/Pintail Subdivision
Amenities
- Clubhouse
- Laundry Facilities
- Community Storage Space
- Elevator
Recreation
- Boat Ramp
- Boat Dock
- Golf Course Community
- Tennis Courts
- Fitness Center
- Community Pool
- Park
- Trails
Security
- Security Service
- Gated Community
Ownership History
Purchase Details
Home Financials for this Owner
Home Financials are based on the most recent Mortgage that was taken out on this home.Purchase Details
Purchase Details
Home Financials for this Owner
Home Financials are based on the most recent Mortgage that was taken out on this home.Purchase Details
Home Financials for this Owner
Home Financials are based on the most recent Mortgage that was taken out on this home.Purchase Details
Home Financials for this Owner
Home Financials are based on the most recent Mortgage that was taken out on this home.Purchase Details
Purchase Details
Purchase Details
Similar Homes in the area
Home Values in the Area
Average Home Value in this Area
Purchase History
| Date | Type | Sale Price | Title Company |
|---|---|---|---|
| Deed | $3,333,000 | None Listed On Document | |
| Interfamily Deed Transfer | -- | -- | |
| Deed | $1,935,000 | -- | |
| Deed | $1,885,000 | -- | |
| Deed | $889,400 | None Available | |
| Deed | $775,000 | -- | |
| Interfamily Deed Transfer | -- | -- | |
| Deed | $552,500 | -- |
Mortgage History
| Date | Status | Loan Amount | Loan Type |
|---|---|---|---|
| Previous Owner | $1,210,000 | New Conventional | |
| Previous Owner | $1,354,500 | New Conventional | |
| Previous Owner | $1,319,500 | New Conventional | |
| Previous Owner | $2,200,000 | Credit Line Revolving |
Property History
| Date | Event | Price | Change | Sq Ft Price |
|---|---|---|---|---|
| 04/29/2022 04/29/22 | Sold | $3,333,000 | +1.2% | $913 / Sq Ft |
| 03/08/2022 03/08/22 | Pending | -- | -- | -- |
| 03/04/2022 03/04/22 | For Sale | $3,295,000 | +70.3% | $903 / Sq Ft |
| 03/11/2015 03/11/15 | Sold | $1,935,000 | 0.0% | $549 / Sq Ft |
| 02/09/2015 02/09/15 | Pending | -- | -- | -- |
| 11/13/2014 11/13/14 | For Sale | $1,935,000 | -- | $549 / Sq Ft |
Tax History Compared to Growth
Tax History
| Year | Tax Paid | Tax Assessment Tax Assessment Total Assessment is a certain percentage of the fair market value that is determined by local assessors to be the total taxable value of land and additions on the property. | Land | Improvement |
|---|---|---|---|---|
| 2023 | $36,328 | $149,990 | $0 | $0 |
| 2022 | $25,905 | $114,780 | $0 | $0 |
| 2021 | $25,603 | $114,780 | $0 | $0 |
| 2020 | $25,247 | $114,780 | $0 | $0 |
| 2019 | $26,609 | $115,260 | $0 | $0 |
| 2017 | $25,160 | $115,260 | $0 | $0 |
| 2016 | $24,173 | $115,260 | $0 | $0 |
| 2015 | $22,897 | $115,260 | $0 | $0 |
| 2014 | $24,136 | $0 | $0 | $0 |
| 2011 | -- | $0 | $0 | $0 |
Agents Affiliated with this Home
-
Steven Ellis

Seller's Agent in 2022
Steven Ellis
Akers Ellis Real Estate LLC
(843) 814-1462
123 in this area
139 Total Sales
-
Pam Harrington

Buyer's Agent in 2022
Pam Harrington
Pam Harrington Exclusives
(843) 768-3635
170 in this area
261 Total Sales
-
Kathleen Dewitt
K
Seller Co-Listing Agent in 2015
Kathleen Dewitt
Akers Ellis Real Estate LLC
(843) 870-4958
155 in this area
195 Total Sales
Map
Source: CHS Regional MLS
MLS Number: 22005373
APN: 264-15-00-055
- 14 Royal Beach Dr
- 210 Yellowthroat Ln
- 200 Belted Kingfisher Rd
- 65 Surfsong Rd
- 112 Flyway Dr
- 132 Turnberry Dr
- 43 Surfsong Rd
- 37 Marsh Edge Ln
- 117 Spartina Ct
- 251 Glen Abbey
- 410 Ocean Oaks Ct
- 124 Sawgrass Ln
- 418 Snowy Egret Ln
- 4 Falcon Point Rd
- 4910 Green Dolphin Way Unit 4970
- 169 Marsh Island Dr
- 4833 Green Dolphin Way
- 5558 Green Dolphin Way
- 4856 Green Dolphin Way Unit Share 8
- 4856 Green Dolphin Way Unit Share 6
