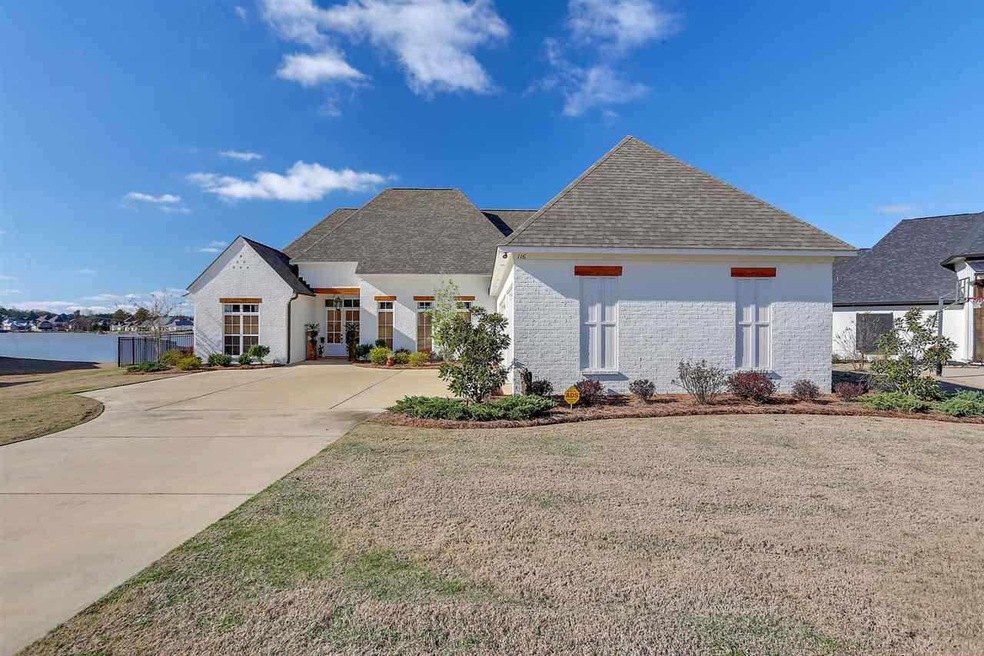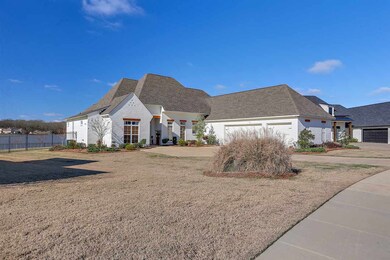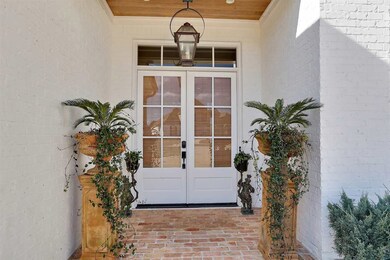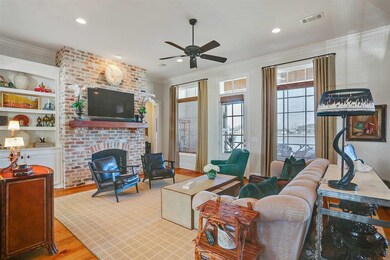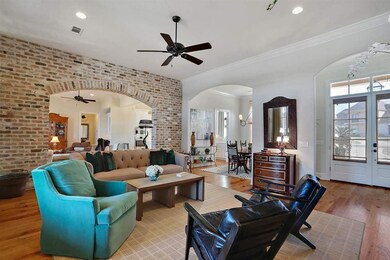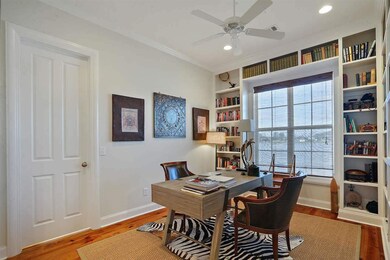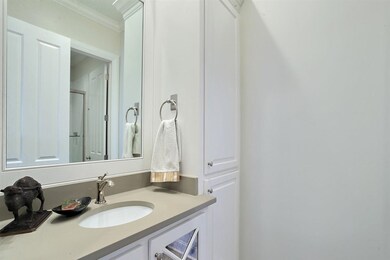
116 Camden Trail Madison, MS 39110
Estimated Value: $782,000 - $844,296
Highlights
- Lake Front
- Built-In Refrigerator
- Wood Flooring
- Mannsdale Elementary School Rated A-
- Multiple Fireplaces
- Acadian Style Architecture
About This Home
As of August 2021Better than new! This 5 bedroom, 4 bathroom luxury home was completed with custom finishes, highest end appliances, and fine upgrades. Take for granted a cedar closet, a convertible bedroom office suite with stunning lakeside views, and a movie room with a built-in refrigerator. The sun rays bathe the spacious kitchen and sitting area late in the afternoon, and a huge screened porch and grilling/sun-bathing patio make for the perfect sunset vantage spot. Envision living exactly "on the pointe" of Camden Pointe at Lake Caroline with water surrounding your fully fenced in green backyard. Perfect for family living and entertaining friends, you just can't beat it. To "top it off," the house also has a brand NEW roof!
Home Details
Home Type
- Single Family
Est. Annual Taxes
- $3,740
Year Built
- Built in 2016
Lot Details
- Lake Front
- Wrought Iron Fence
- Back Yard Fenced
HOA Fees
- $79 Monthly HOA Fees
Parking
- 3 Car Attached Garage
Home Design
- Acadian Style Architecture
- Brick Exterior Construction
- Slab Foundation
- Architectural Shingle Roof
Interior Spaces
- 3,433 Sq Ft Home
- 2-Story Property
- Wet Bar
- High Ceiling
- Ceiling Fan
- Multiple Fireplaces
- Insulated Windows
- Screened Porch
- Storage
- Wood Flooring
- Exterior Basement Entry
- Attic Vents
Kitchen
- Double Self-Cleaning Convection Oven
- Electric Oven
- Gas Cooktop
- Microwave
- Built-In Refrigerator
- Ice Maker
- Dishwasher
- Disposal
Bedrooms and Bathrooms
- 5 Bedrooms
- Walk-In Closet
- 4 Full Bathrooms
- Double Vanity
Home Security
- Home Security System
- Carbon Monoxide Detectors
- Fire and Smoke Detector
Outdoor Features
- Access To Lake
- Screened Patio
- Rain Gutters
Schools
- Mannsdale Elementary School
- Germantown Middle School
- Germantown High School
Utilities
- Central Heating and Cooling System
- Tankless Water Heater
Community Details
- Camden Lake Of Caroline Subdivision
Listing and Financial Details
- Assessor Parcel Number 081F-14-328/00.00
Ownership History
Purchase Details
Home Financials for this Owner
Home Financials are based on the most recent Mortgage that was taken out on this home.Purchase Details
Home Financials for this Owner
Home Financials are based on the most recent Mortgage that was taken out on this home.Similar Homes in Madison, MS
Home Values in the Area
Average Home Value in this Area
Purchase History
| Date | Buyer | Sale Price | Title Company |
|---|---|---|---|
| Fouladi Judith Michael | -- | Realty Title | |
| Stephens Joseph L | -- | None Available |
Mortgage History
| Date | Status | Borrower | Loan Amount |
|---|---|---|---|
| Open | Fouladi Judith Michael | $620,000 | |
| Previous Owner | Stephens Joseph L | $423,864 | |
| Previous Owner | Portico Homes Llc | $433,532 |
Property History
| Date | Event | Price | Change | Sq Ft Price |
|---|---|---|---|---|
| 08/23/2021 08/23/21 | Sold | -- | -- | -- |
| 07/17/2021 07/17/21 | Pending | -- | -- | -- |
| 07/16/2021 07/16/21 | For Sale | $675,000 | -- | $197 / Sq Ft |
Tax History Compared to Growth
Tax History
| Year | Tax Paid | Tax Assessment Tax Assessment Total Assessment is a certain percentage of the fair market value that is determined by local assessors to be the total taxable value of land and additions on the property. | Land | Improvement |
|---|---|---|---|---|
| 2024 | $3,510 | $41,548 | $0 | $0 |
| 2023 | $3,510 | $41,548 | $0 | $0 |
| 2022 | $3,510 | $41,548 | $0 | $0 |
| 2021 | $3,739 | $39,951 | $0 | $0 |
| 2020 | $3,738 | $39,940 | $0 | $0 |
| 2019 | $3,738 | $39,940 | $0 | $0 |
| 2018 | $3,738 | $39,940 | $0 | $0 |
| 2017 | $0 | $37,301 | $0 | $0 |
| 2016 | $546 | $5,400 | $0 | $0 |
Agents Affiliated with this Home
-
Anna Stephens

Seller's Agent in 2021
Anna Stephens
Insight Group LLC
(601) 212-5880
57 Total Sales
-
Sissye Gory

Buyer's Agent in 2021
Sissye Gory
Crye-Leike
(601) 260-8656
112 Total Sales
Map
Source: MLS United
MLS Number: 1342463
APN: 081F-14-328-00-00
- 129 Camden Trail
- 105 Camden Trail
- 131 Camden Ln
- 112 Camden Pte
- 120 Camden Pte
- 119 Shore View Dr
- 102 Camden Vale
- 153 Shore View Dr
- 113 Shore View Dr
- 102 Shore View Cove
- 132 Camden Pte
- 114 French Branch
- 117 Hampton Place
- 119 Camden Lake Dr
- 130 Camden Crossing
- 112 Hampton Ridge
- 107 Camden Lake Dr
- 121 Covey Run
- 142 Camden Shores
- 103 Grayson Way
- 116 Camden Trail
- 114 Camden Trail
- 119 Camden Trail
- 108 Camden Trail
- 126 Camden Trail Unit Lot 591
- 126 Camden Trail
- 104 Camden Trail
- 129 Camden Ln Unit Lot 735
- 129 Camden Ln
- 131 Camden Ln Unit 742
- 127 Camden Ln Unit 740
- 127 Camden Ln
- 127 Camden Ln
- 103 Camden Trail Unit lot 609
- 103 Camden Trail
- 133 Camden Ln
- 133 Camden Ln
- 100 Camden Trail
- 137 Camden Trail
- 152 Shore View Dr
