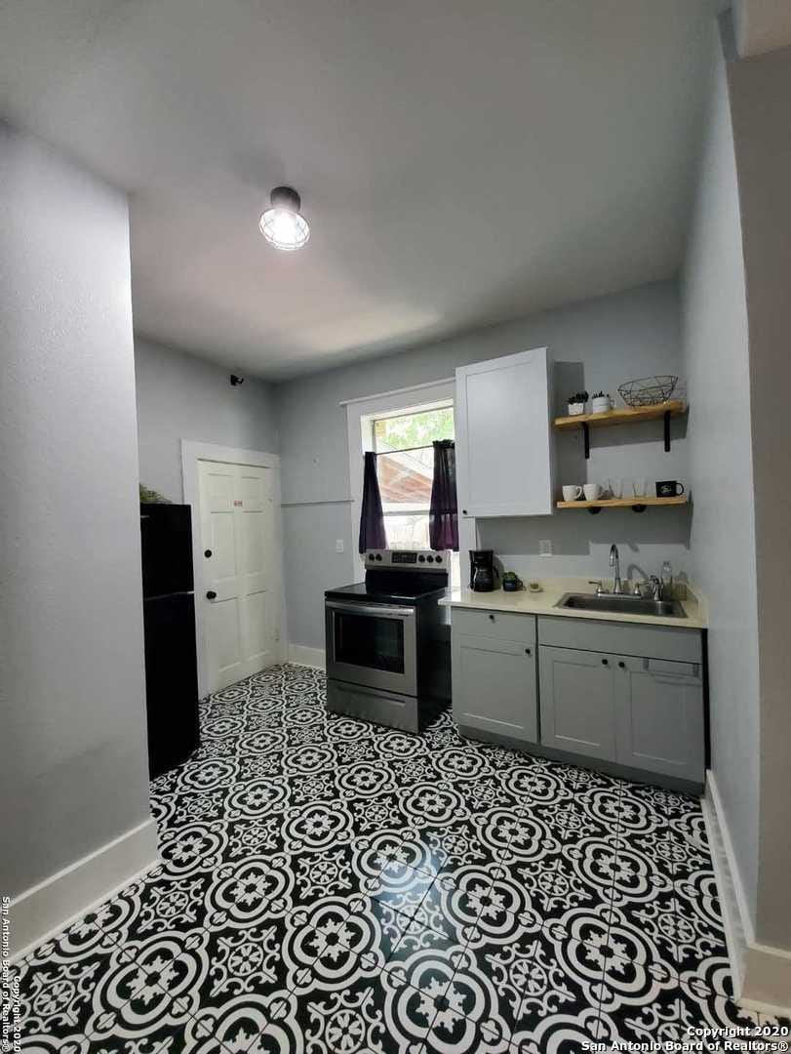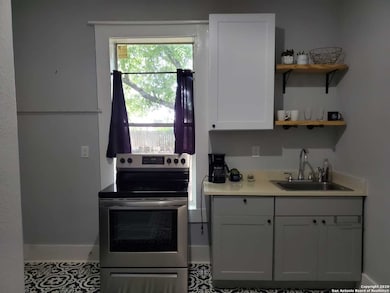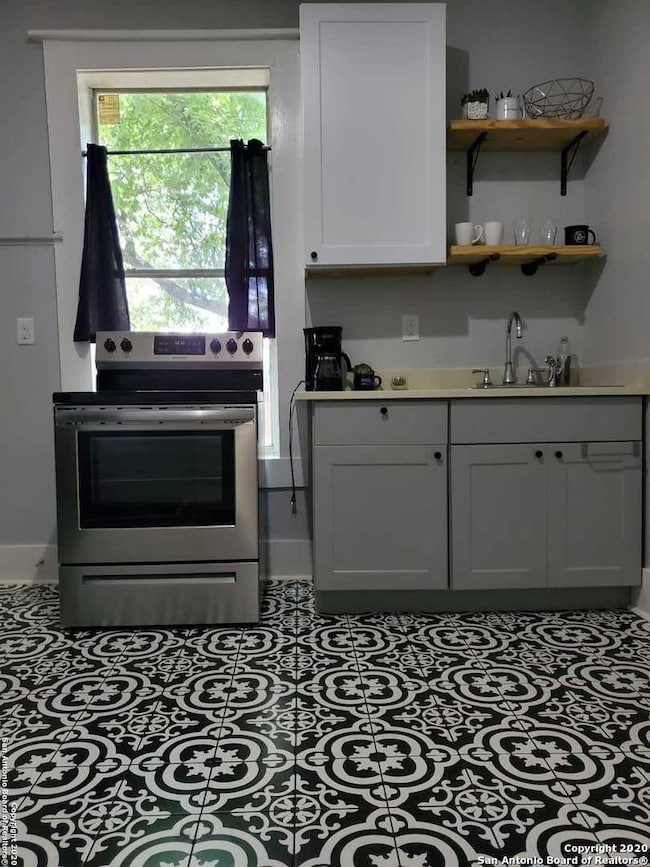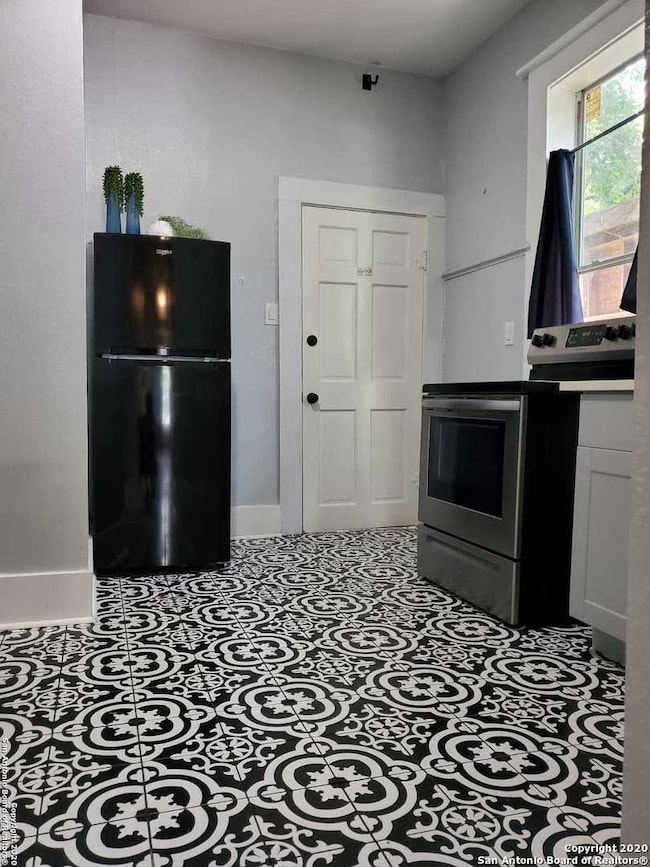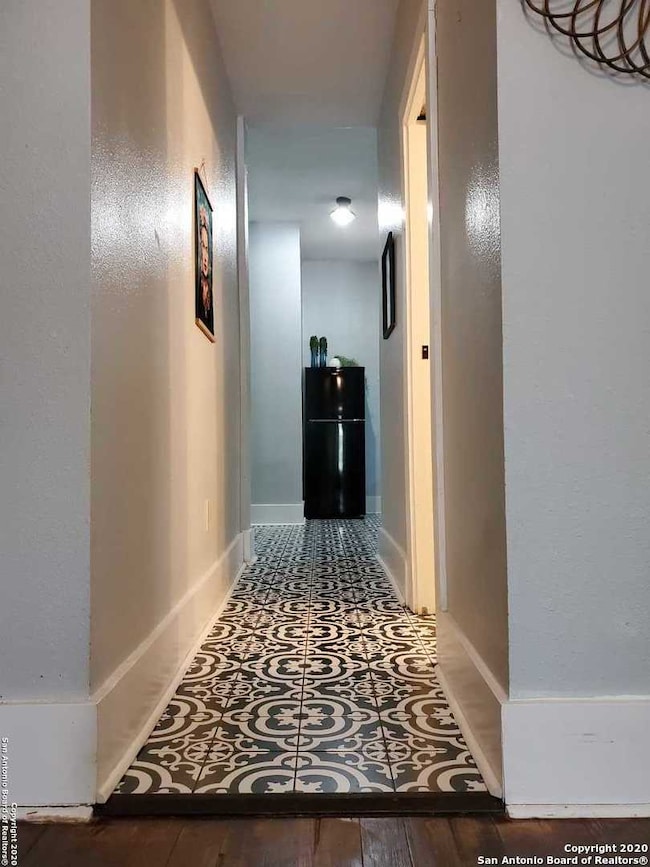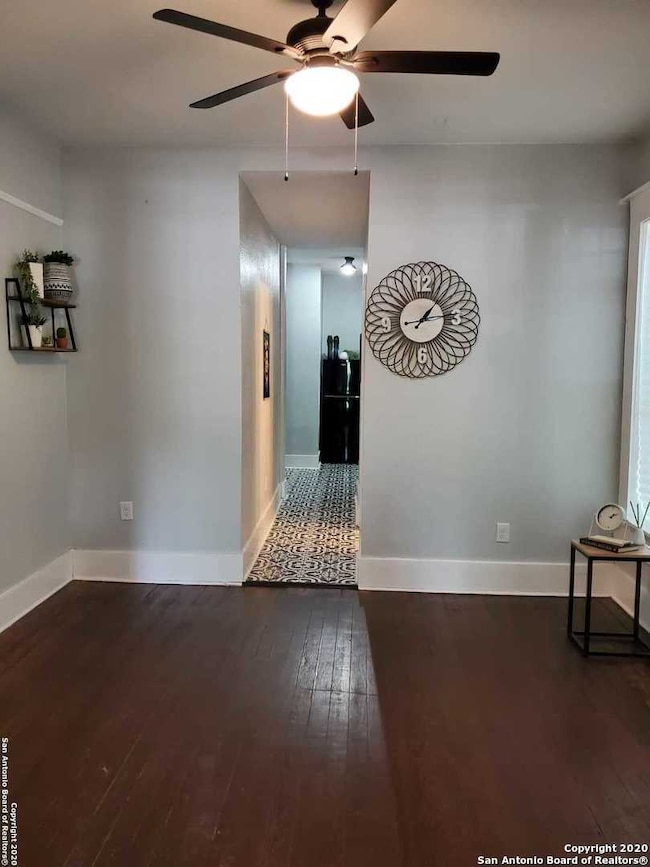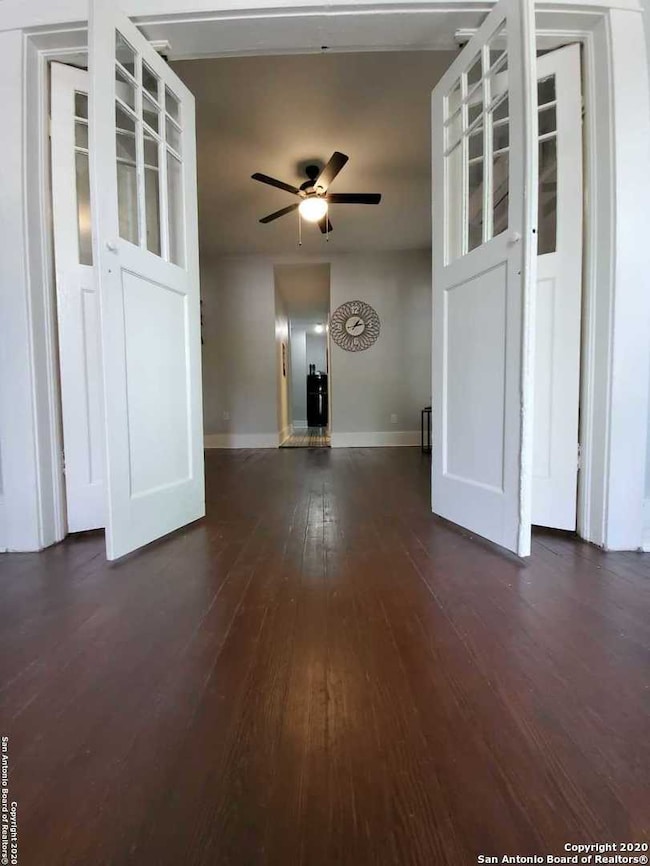116 Carolina St Unit 1 San Antonio, TX 78210
Lavaca NeighborhoodHighlights
- Wood Flooring
- Combination Dining and Living Room
- Ceiling Fan
- Central Heating and Cooling System
About This Home
This apartment is located on the first floor with all the comforts of modern day living! This beautiful home has a one bedroom with a closet and a large bathroom. The kitchen has great natural lighting as well as the dining room. Fully equipped refrigerator! This is a unit in a fourplex. Fully Remodeled. Wall A/C . Washer and dryer shared with the other units. Beautiful garden and backyard, Great location. La Vaca, the neighborhood is quiet, close to good restaurants. Good access to I-10 and I-37 also makes commuting convenient.
Property Details
Home Type
- Multi-Family
Year Built
- Built in 1936
Lot Details
- 9,583 Sq Ft Lot
Home Design
- Quadruplex
- Stucco
Interior Spaces
- 620 Sq Ft Home
- 2-Story Property
- Ceiling Fan
- Window Treatments
- Combination Dining and Living Room
- Fire and Smoke Detector
- Stove
- Laundry on lower level
Flooring
- Wood
- Ceramic Tile
Bedrooms and Bathrooms
- 1 Bedroom
- 1 Full Bathroom
Utilities
- Central Heating and Cooling System
- Gas Water Heater
Community Details
- Lavaca Subdivision
Listing and Financial Details
- Rent includes wt_sw, ydmnt
- Assessor Parcel Number 029560000210
- Seller Concessions Offered
Map
Source: San Antonio Board of REALTORS®
MLS Number: 1804616
- 118 Kearney St
- 210 Florida St
- 114 W Carolina St
- 217 Lotus St
- 114 Biering Ave
- 1510 S Saint Mary's St
- 1510 S Saint Mary's St Unit 102
- 122 Playmoor St
- 134 Playmoor St
- 130 Playmoor St
- 126 Playmoor St
- 138 Playmoor St
- 118 Playmoor St
- 150 Playmoor St
- 1226 S Presa St Unit 102
- 1226 S Presa St Unit 400
- 1526 S Saint Marys St
- 230 Vance St
- 237 Vance St
- 333 Florida St
