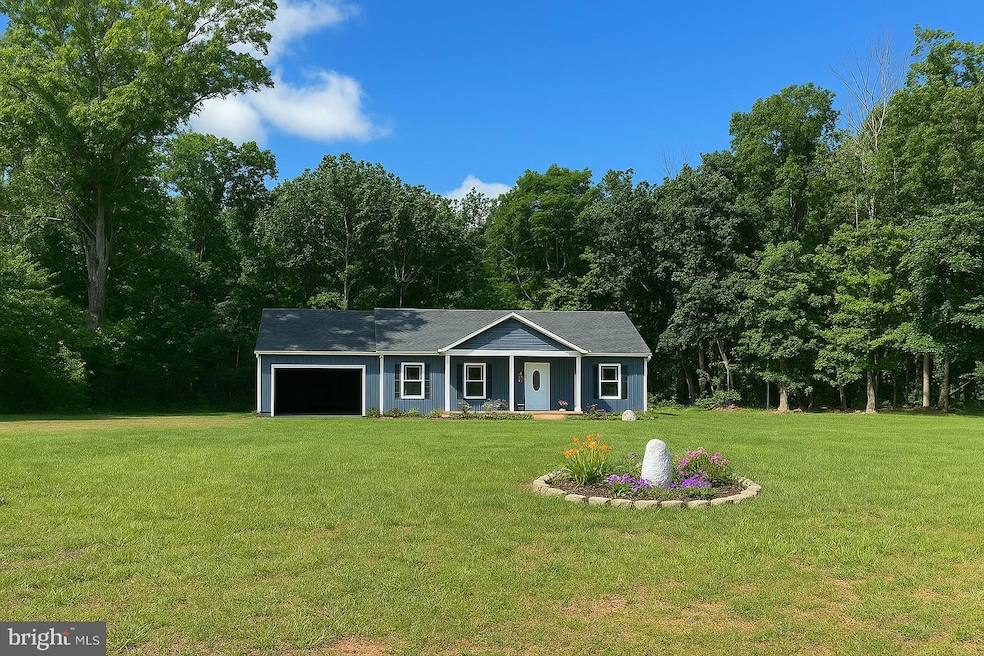
116 Cedar View Cir Mineral, VA 23117
Estimated payment $2,090/month
Highlights
- Rambler Architecture
- Wood Flooring
- Kitchen Island
- Thomas Jefferson Elementary School Rated A-
- Walk-In Closet
- Ceiling Fan
About This Home
Professional photos ordered. Gorgeous Landscaping, Modern Comfort, and One-Level Living – A Hidden Farm Estates Gem!Welcome to this beautifully maintained 2020-built home.Nestled on a generous 1.5-acre corner lot in sought-after Hidden Farm Estates, this 3-bedroom, 2-bath rancher offers effortless one-level living and a spacious open layout. The front yard showcases gorgeous, maintained landscaping that welcomes you in with color and charm from the moment you arrive, or sit on the covered porch.Step inside to a bright and airy family room with 9-foot ceilings that create an open, inviting atmosphere. The gourmet kitchen is a showstopper—featuring upgraded granite counters, stainless steel appliances, a massive island with breakfast bar seating, ample cabinetry, a pantry, and a sunny eat-in area.The private primary suite includes a walk-in closet and a beautifully appointed ensuite bathroom with double granite vanities and a large walk-in shower. Two additional bedrooms and a full bath complete the thoughtfully designed layout.Your side area is perfect for grilling and gatherings, and plenty of open green space for recreation or relaxation. Enjoy peaceful mornings and summer evenings from the rocking-chair front porch overlooking the manicured lawn and blooming flowerbeds.Additional features include:
Open House Schedule
-
Saturday, June 07, 202511:00 am to 1:00 pm6/7/2025 11:00:00 AM +00:006/7/2025 1:00:00 PM +00:00Add to Calendar
Home Details
Home Type
- Single Family
Est. Annual Taxes
- $228
Year Built
- Built in 2020
Lot Details
- 1.5 Acre Lot
- Property is in excellent condition
HOA Fees
- $5 Monthly HOA Fees
Parking
- Driveway
Home Design
- Rambler Architecture
- Frame Construction
- Shingle Roof
- Vinyl Siding
- Stick Built Home
Interior Spaces
- 1,472 Sq Ft Home
- Property has 1 Level
- Ceiling Fan
- Crawl Space
- Washer and Dryer Hookup
Kitchen
- Stove
- Kitchen Island
Flooring
- Wood
- Carpet
Bedrooms and Bathrooms
- 3 Main Level Bedrooms
- Walk-In Closet
- 2 Full Bathrooms
Schools
- Louisa High School
Utilities
- Heat Pump System
- Underground Utilities
- Well
- Electric Water Heater
- Septic Equal To The Number Of Bedrooms
Community Details
- Association fees include snow removal
- Hidden Farm Estate HOA
- Hidden Farm Estates Subdivision
Listing and Financial Details
- Coming Soon on 6/6/25
- Tax Lot 65
- Assessor Parcel Number 28748
Map
Home Values in the Area
Average Home Value in this Area
Tax History
| Year | Tax Paid | Tax Assessment Tax Assessment Total Assessment is a certain percentage of the fair market value that is determined by local assessors to be the total taxable value of land and additions on the property. | Land | Improvement |
|---|---|---|---|---|
| 2024 | $2,626 | $364,700 | $31,800 | $332,900 |
| 2023 | $2,263 | $330,900 | $31,800 | $299,100 |
| 2022 | $2,025 | $295,100 | $31,800 | $263,300 |
| 2021 | $323 | $256,900 | $31,800 | $225,100 |
| 2020 | $229 | $31,800 | $31,800 | $0 |
| 2019 | $229 | $31,800 | $31,800 | $0 |
| 2018 | $229 | $31,800 | $31,800 | $0 |
| 2017 | $229 | $31,800 | $31,800 | $0 |
| 2016 | $229 | $31,800 | $31,800 | $0 |
| 2015 | $245 | $34,000 | $34,000 | $0 |
| 2013 | -- | $47,500 | $47,500 | $0 |
Property History
| Date | Event | Price | Change | Sq Ft Price |
|---|---|---|---|---|
| 05/30/2025 05/30/25 | Price Changed | $368,000 | +53.7% | $250 / Sq Ft |
| 07/21/2020 07/21/20 | Sold | $239,450 | 0.0% | $163 / Sq Ft |
| 07/21/2020 07/21/20 | Sold | $239,450 | +0.6% | $163 / Sq Ft |
| 05/27/2020 05/27/20 | Pending | -- | -- | -- |
| 05/27/2020 05/27/20 | Pending | -- | -- | -- |
| 01/25/2020 01/25/20 | For Sale | $237,950 | 0.0% | $162 / Sq Ft |
| 01/09/2020 01/09/20 | For Sale | $237,950 | -- | $162 / Sq Ft |
Purchase History
| Date | Type | Sale Price | Title Company |
|---|---|---|---|
| Deed | $239,450 | Sta Title & Escrow |
Mortgage History
| Date | Status | Loan Amount | Loan Type |
|---|---|---|---|
| Open | $233,378 | FHA | |
| Closed | $236,112 | FHA |
Similar Homes in Mineral, VA
Source: Bright MLS
MLS Number: VALA2007954
APN: 42-22-65
- 126 Hidden Farm Dr
- 309 Shortmans Rd
- 1045 Chopping Rd Unit CP 1
- 309 L Shortmans Rd
- 39 Twin Cedars Rd
- TBD Zachary Taylor Hwy
- 0 Louisa Ave Unit VALA2006740
- 0 Virginia Ave Unit 661731
- 0 Virginia Ave Unit 632573
- 80 Saint Cecilia Ave
- 80 St Cecelia Ave
- 2335 Davis Hwy
- 324 Mineral Ave
- 325 Louisa Ave
- TBD Virginia Ave
- 535 Saint Marys Ave
- 618 Saint Marys Ave
- 403 Richmond Ave
- 816 Mineral Ave
- 818 Mineral Ave
