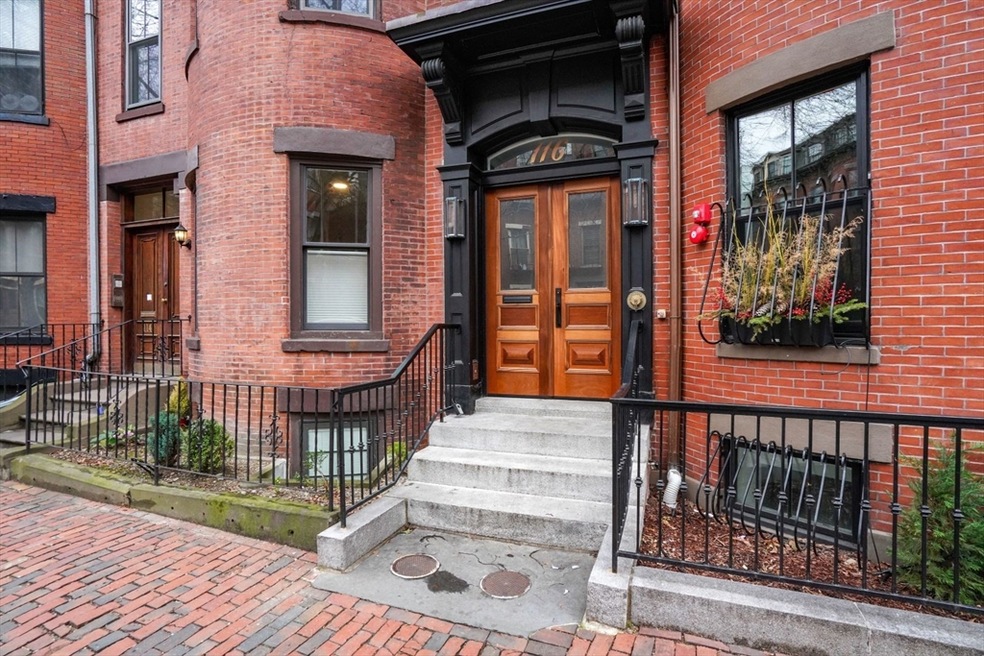
116 Chandler St Unit 1 Boston, MA 02116
South End NeighborhoodHighlights
- Brownstone
- 4-minute walk to Back Bay Station
- Patio
- Property is near public transit
- Intercom
- 3-minute walk to Frieda Garcia Park
About This Home
As of May 2024New in 2021, this highly customized 2 BR/2.5 BA condominium duplex has all of the extras for gracious living. Enter at Parlor level to the two large bedrooms, two baths, good closet space and vented washer/dryer. Primary suite features walk-in closet, bath with oversized shower, double floating quartz vanity, heated floors and Robern double cabinet mirrors with shower defrosters, quartz flooring and shower surround. The lower level features fantastic kitchen with Sub-Zero Refrigerator, Wolf Gas Range, Cove dishwasher, Wolf slide-out drawer microwave, XO exhaust fan, large Kohler stainless undermount sink, and quartz counters with waterfall edge island. Abundance of extra and "hidden" cabinet storage. Stunning spacious dining/living area features full glass sliding doors to multi-level heated outdoor Bluestone patio easily accessed from Lawrence Street. Patio has Lynx grill with gas line and outdoor gas fireplace. Amazing location, too many features to list!
Last Agent to Sell the Property
Gibson Sotheby's International Realty Listed on: 04/28/2024

Property Details
Home Type
- Condominium
Est. Annual Taxes
- $20,168
Year Built
- Built in 1890
HOA Fees
- $415 Monthly HOA Fees
Home Design
- Brownstone
Interior Spaces
- 1,537 Sq Ft Home
- 2-Story Property
- Intercom
Kitchen
- Range<<rangeHoodToken>>
- <<microwave>>
- Freezer
- Dishwasher
- Disposal
Bedrooms and Bathrooms
- 2 Bedrooms
Laundry
- Dryer
- Washer
Parking
- On-Street Parking
- Open Parking
Additional Features
- Patio
- Property is near public transit
- Forced Air Heating and Cooling System
Listing and Financial Details
- Assessor Parcel Number W:04 P:00046 S:002,3352458
Community Details
Overview
- Association fees include water, sewer, insurance
- 2 Units
Amenities
- Shops
Similar Homes in Boston, MA
Home Values in the Area
Average Home Value in this Area
Property History
| Date | Event | Price | Change | Sq Ft Price |
|---|---|---|---|---|
| 05/20/2024 05/20/24 | Sold | $2,200,000 | -8.3% | $1,431 / Sq Ft |
| 04/28/2024 04/28/24 | Pending | -- | -- | -- |
| 04/28/2024 04/28/24 | For Sale | $2,399,000 | +20.0% | $1,561 / Sq Ft |
| 04/21/2021 04/21/21 | Sold | $2,000,000 | +0.1% | $1,299 / Sq Ft |
| 12/14/2020 12/14/20 | Pending | -- | -- | -- |
| 10/23/2020 10/23/20 | For Sale | $1,999,000 | -- | $1,298 / Sq Ft |
Tax History Compared to Growth
Tax History
| Year | Tax Paid | Tax Assessment Tax Assessment Total Assessment is a certain percentage of the fair market value that is determined by local assessors to be the total taxable value of land and additions on the property. | Land | Improvement |
|---|---|---|---|---|
| 2025 | $22,278 | $1,923,800 | $0 | $1,923,800 |
| 2024 | $20,168 | $1,850,300 | $0 | $1,850,300 |
| 2023 | $19,284 | $1,795,500 | $0 | $1,795,500 |
Agents Affiliated with this Home
-
Martyn Scott

Seller's Agent in 2024
Martyn Scott
Gibson Sothebys International Realty
(617) 426-6900
5 in this area
17 Total Sales
-
Paul Whaley

Buyer's Agent in 2024
Paul Whaley
Coldwell Banker Realty - Boston
(617) 460-4238
97 in this area
331 Total Sales
-
Jas Bhogal

Seller's Agent in 2021
Jas Bhogal
Gibson Sothebys International Realty
(617) 426-6900
7 in this area
12 Total Sales
-
Chris Roy

Buyer's Agent in 2021
Chris Roy
Gibson Sothebys International Realty
(781) 801-4215
9 in this area
29 Total Sales
Map
Source: MLS Property Information Network (MLS PIN)
MLS Number: 73229764
APN: CBOS W:04 P:00046 S:002
- 96 Appleton St Unit 1
- 35 Lawrence St Unit 4
- 150 Chandler St Unit 6
- 306 Columbus Ave Unit 2
- 130 Appleton St Unit 4E
- 28 Clarendon St
- 303 Columbus Ave Unit 306
- 70 Clarendon St Unit 1
- 44 Dartmouth St Unit 1
- 36 Appleton St Unit 4
- 285 Columbus Ave Unit 606
- 285 Columbus Ave Unit 803
- 2 Clarendon St Unit 606
- 2 Clarendon St Unit 510
- 2 Clarendon St Unit 102
- 2 Clarendon St Unit 204
- 191 W Canton St Unit 1
- 30 Dartmouth St Unit 3
- 17 Cazenove St Unit 404
- 26 Dartmouth St Unit 1
