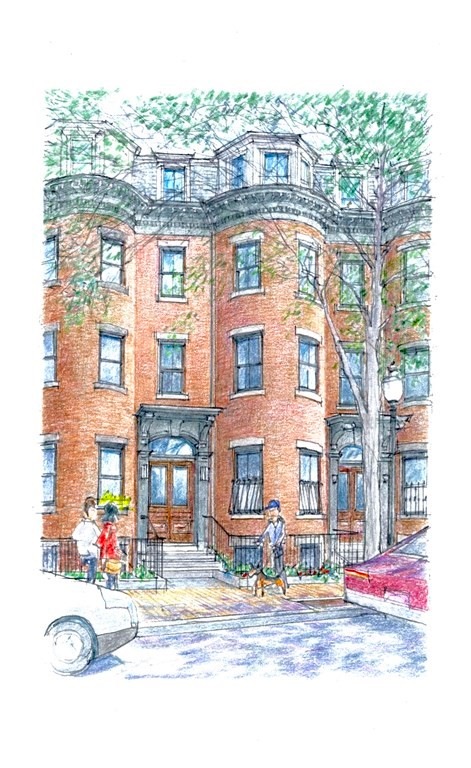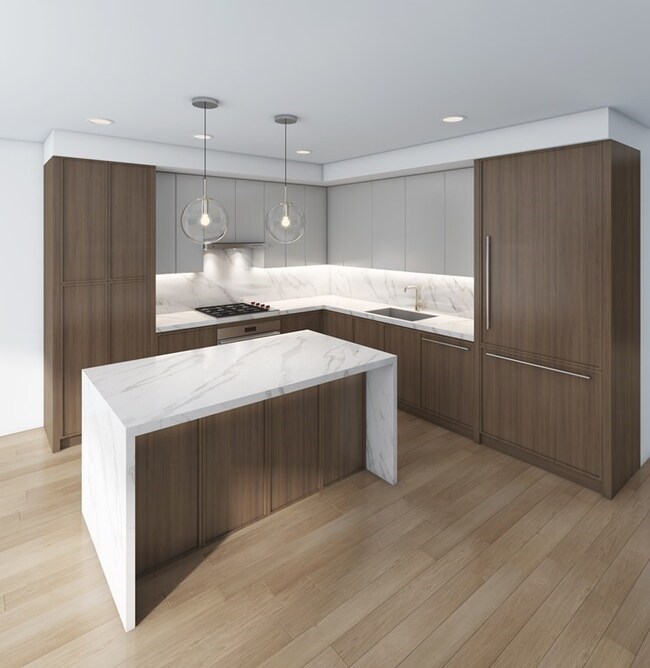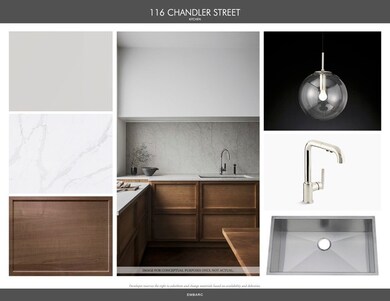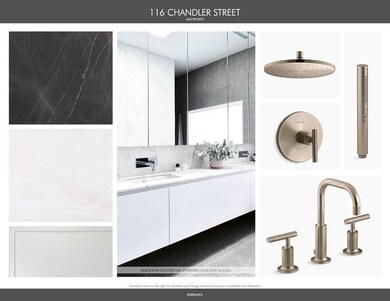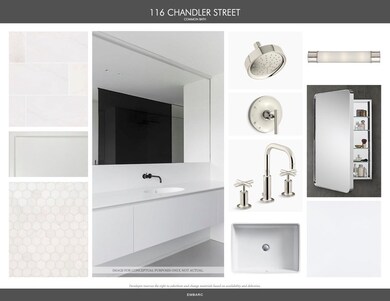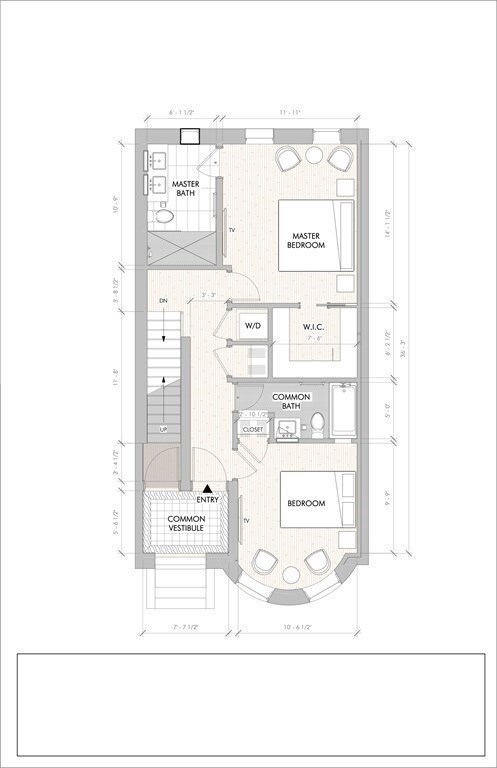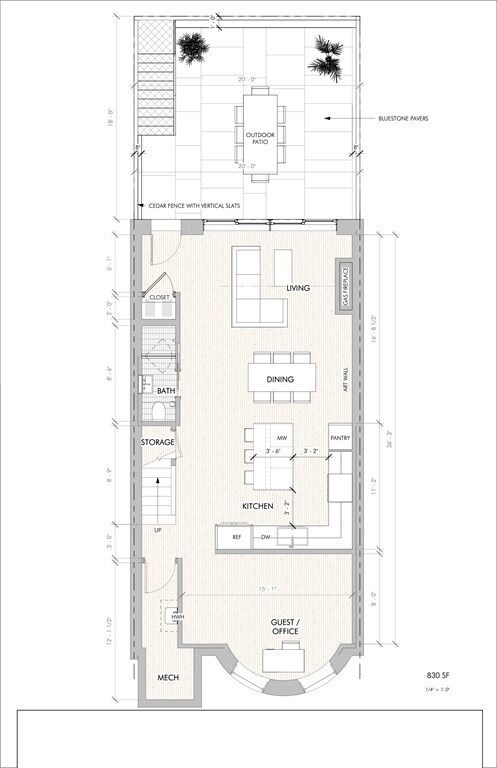
116 Chandler St Unit 1 Boston, MA 02116
South End NeighborhoodHighlights
- Wood Flooring
- 4-minute walk to Back Bay Station
- 3-minute walk to Frieda Garcia Park
- Forced Air Heating and Cooling System
About This Home
As of May 2024Brand New Parlor duplex (Under construction), sets a new standard in luxury living in prime South End. Tucked away on Back bay line, this completely renovated home, features a spacious garden level with open layout living room, kitchen/ dining, gas Fireplace, hardwood floors, wide glass sliders to private designed Garden area. This unique home has two entrances, private garden with direct access from street to enjoy outdoor entertainment. Top of line chefs kitchen features custom wood cabinets, center Island, stone countertops and Integrated Sub-zero and Wolf appliances. Parlor level with high ceilings has master bedroom with walk in closet and Spa like bathroom with rain shower and heated floors. Second bedroom with bay window and bathroom looking down quaint tree line street. This amazing home is complimented by hardwoods throughout, multi zone gas fired Central A/C, in unit Laundry. Convertible Office/ bedroom on garden level provides home office flexibility. Garage close by.
Last Agent to Sell the Property
Gibson Sotheby's International Realty Listed on: 10/23/2020

Property Details
Home Type
- Condominium
Est. Annual Taxes
- $22,278
Year Built
- Built in 1890
HOA Fees
- $308 per month
Parking
- 1 Car Garage
Kitchen
- Range<<rangeHoodToken>>
- <<microwave>>
- Dishwasher
- Disposal
Utilities
- Forced Air Heating and Cooling System
- Heating System Uses Gas
- Individual Controls for Heating
- Natural Gas Water Heater
Additional Features
- Wood Flooring
- Laundry in unit
Community Details
- Call for details about the types of pets allowed
Similar Homes in Boston, MA
Home Values in the Area
Average Home Value in this Area
Property History
| Date | Event | Price | Change | Sq Ft Price |
|---|---|---|---|---|
| 05/20/2024 05/20/24 | Sold | $2,200,000 | -8.3% | $1,431 / Sq Ft |
| 04/28/2024 04/28/24 | Pending | -- | -- | -- |
| 04/28/2024 04/28/24 | For Sale | $2,399,000 | +20.0% | $1,561 / Sq Ft |
| 04/21/2021 04/21/21 | Sold | $2,000,000 | +0.1% | $1,299 / Sq Ft |
| 12/14/2020 12/14/20 | Pending | -- | -- | -- |
| 10/23/2020 10/23/20 | For Sale | $1,999,000 | -- | $1,298 / Sq Ft |
Tax History Compared to Growth
Tax History
| Year | Tax Paid | Tax Assessment Tax Assessment Total Assessment is a certain percentage of the fair market value that is determined by local assessors to be the total taxable value of land and additions on the property. | Land | Improvement |
|---|---|---|---|---|
| 2025 | $22,278 | $1,923,800 | $0 | $1,923,800 |
| 2024 | $20,168 | $1,850,300 | $0 | $1,850,300 |
| 2023 | $19,284 | $1,795,500 | $0 | $1,795,500 |
Agents Affiliated with this Home
-
Martyn Scott

Seller's Agent in 2024
Martyn Scott
Gibson Sothebys International Realty
(617) 426-6900
5 in this area
17 Total Sales
-
Paul Whaley

Buyer's Agent in 2024
Paul Whaley
Coldwell Banker Realty - Boston
(617) 460-4238
97 in this area
331 Total Sales
-
Jas Bhogal

Seller's Agent in 2021
Jas Bhogal
Gibson Sothebys International Realty
(617) 426-6900
7 in this area
12 Total Sales
-
Chris Roy

Buyer's Agent in 2021
Chris Roy
Gibson Sothebys International Realty
(781) 801-4215
9 in this area
30 Total Sales
Map
Source: MLS Property Information Network (MLS PIN)
MLS Number: 72747723
APN: CBOS W:04 P:00046 S:002
- 96 Appleton St Unit 1
- 35 Lawrence St Unit 4
- 150 Chandler St Unit 6
- 306 Columbus Ave Unit 2
- 130 Appleton St Unit 4E
- 28 Clarendon St
- 303 Columbus Ave Unit 306
- 70 Clarendon St Unit 1
- 44 Dartmouth St Unit 1
- 36 Appleton St Unit 4
- 285 Columbus Ave Unit 606
- 285 Columbus Ave Unit 803
- 2 Clarendon St Unit 606
- 2 Clarendon St Unit 510
- 2 Clarendon St Unit 102
- 2 Clarendon St Unit 204
- 191 W Canton St Unit 1
- 30 Dartmouth St Unit 3
- 17 Cazenove St Unit 404
- 26 Dartmouth St Unit 1
