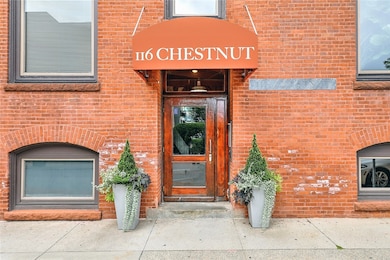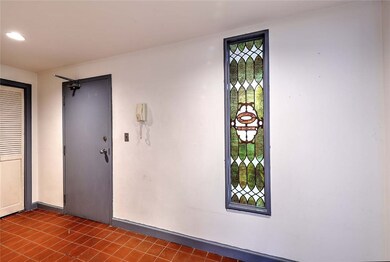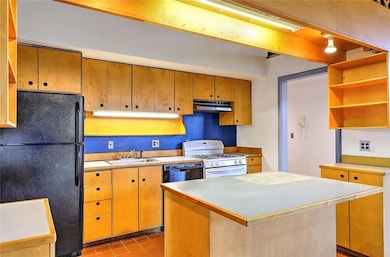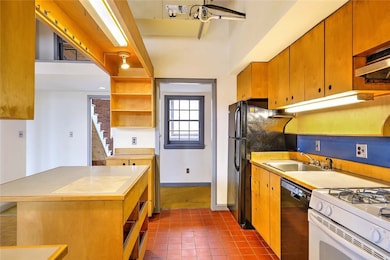
116 Chestnut St Unit G Providence, RI 02903
Upper South Providence NeighborhoodEstimated payment $6,481/month
Highlights
- Wood Flooring
- Recreation Facilities
- Bathtub with Shower
- Corner Lot
- Walking Distance to Water
- Public Transportation
About This Home
Looking for the perfect opportunity to create your own custom Loft Space? Look no further than this amazing unit spanning nearly 3,000SF on the second floor of The Hedison Building, at 116 Chestnut Street, in Providence's famed Jewelry District. Purported to be the first loft conversion in the city in the late 1970's, this stunning unit has 12' beamed ceilings, exposed brick walls and huge windows on three sides with views spanning east, north and west. Bring your design eye as you take in this expansive space. There are two bathrooms, a kitchen and laundry area which delineate the wet walls which is your only constraint. You will have endless possibilities as you imagine designing your own showplace. In the center of it all, with parks, restaurants, theatre and all the attractions of DownCity just steps away. Call today to schedule your private tour. Subject to probate court approval.
Open House Schedule
-
Sunday, June 01, 20251:30 to 3:00 pm6/1/2025 1:30:00 PM +00:006/1/2025 3:00:00 PM +00:00Add to Calendar
Property Details
Home Type
- Condominium
Est. Annual Taxes
- $15,407
Year Built
- Built in 1900
HOA Fees
- $747 Monthly HOA Fees
Home Design
- 2,917 Sq Ft Home
- Brick Exterior Construction
- Combination Foundation
Kitchen
- Oven
- Range
- Dishwasher
Flooring
- Wood
- Carpet
- Ceramic Tile
Bedrooms and Bathrooms
- 2 Bedrooms
- 2 Full Bathrooms
- Bathtub with Shower
Laundry
- Laundry in unit
- Dryer
- Washer
Parking
- 2 Parking Spaces
- No Garage
- Assigned Parking
Utilities
- Central Air
- Heating System Uses Gas
- Heating System Uses Steam
- Gas Water Heater
Additional Features
- Walking Distance to Water
- Property near a hospital
Listing and Financial Details
- Tax Lot 21
- Assessor Parcel Number 116CHESTNUTSTGPROV
Community Details
Overview
- Association fees include ground maintenance, parking, sewer, snow removal, trash, water
- 16 Units
- Jewelry District Subdivision
- 6-Story Property
Amenities
- Shops
- Restaurant
- Public Transportation
Recreation
- Recreation Facilities
Pet Policy
- Pets Allowed
Map
Home Values in the Area
Average Home Value in this Area
Tax History
| Year | Tax Paid | Tax Assessment Tax Assessment Total Assessment is a certain percentage of the fair market value that is determined by local assessors to be the total taxable value of land and additions on the property. | Land | Improvement |
|---|---|---|---|---|
| 2024 | $15,407 | $839,600 | $0 | $839,600 |
| 2023 | $15,407 | $839,600 | $0 | $839,600 |
| 2022 | $14,945 | $839,600 | $0 | $839,600 |
| 2021 | $13,822 | $562,800 | $0 | $562,800 |
| 2020 | $13,822 | $562,800 | $0 | $562,800 |
| 2019 | $13,822 | $562,800 | $0 | $562,800 |
| 2018 | $11,764 | $368,100 | $0 | $368,100 |
| 2017 | $11,764 | $368,100 | $0 | $368,100 |
| 2016 | $11,764 | $368,100 | $0 | $368,100 |
| 2015 | $12,446 | $376,000 | $0 | $376,000 |
| 2014 | $12,690 | $376,000 | $0 | $376,000 |
| 2013 | $12,690 | $376,000 | $0 | $376,000 |
Property History
| Date | Event | Price | Change | Sq Ft Price |
|---|---|---|---|---|
| 05/28/2025 05/28/25 | For Sale | $795,000 | -- | $273 / Sq Ft |
Purchase History
| Date | Type | Sale Price | Title Company |
|---|---|---|---|
| Deed | -- | None Available | |
| Warranty Deed | -- | -- |
Similar Homes in Providence, RI
Source: State-Wide MLS
MLS Number: 1385734
APN: PROV-210021-000000-G000000
- 116 Chestnut St Unit H
- 14 Imperial Place Unit 302
- 14 Imperial Place Unit 403
- 14 Imperial Place Unit 202
- 18 Imperial Place Unit 2B
- 225 Weybosset St Unit 7
- 225 Weybosset St Unit 10
- 225 Weybosset St Unit 4
- 225 Weybosset St Unit 3
- 294 Union St
- 19 Emmett St
- 65 Weybosset St Unit 301
- 65 Weybosset St Unit 202
- 492 Washington St
- 407 Pine St Unit 301
- 555 S Water St Unit 329
- 521 S Main St Unit 308
- 256 Lockwood St
- 283 Benefit St Unit 281D
- 279 Benefit St Unit 3






