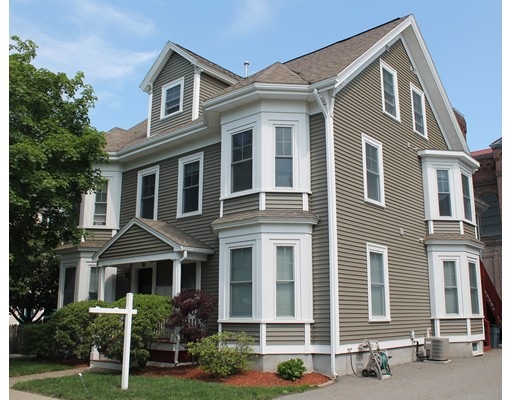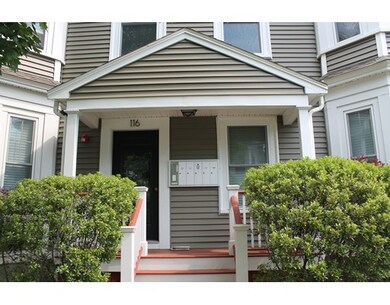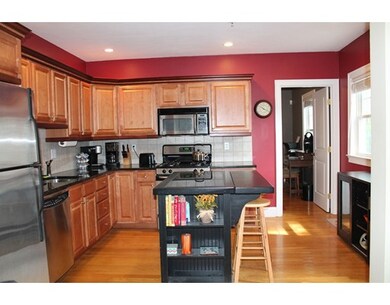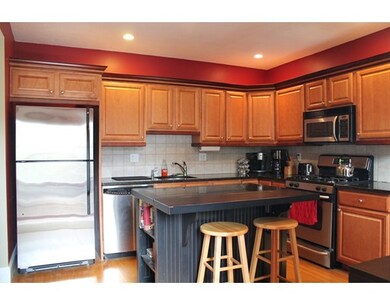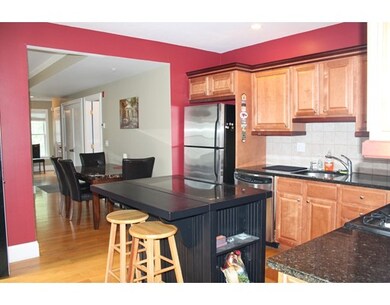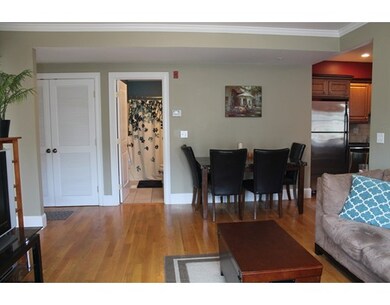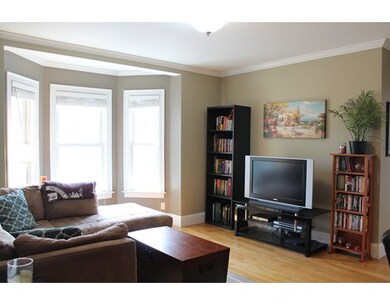
116 Chestnut St Unit 4 Waltham, MA 02453
South Side NeighborhoodAbout This Home
As of July 2016Spectacular, top-quality second floor condominium near bustling Moody Street! This bright, sunlit condo was completely renovated in 2004 and offers a spacious kitchen with stunning dual tone maple/cherry cabinets, granite countertops, tile backsplash and stainless steel appliances and opens to an oversized living room with bay window, gleaming hardwood floors, crown molding and high ceilings. The unit also features: two generous bedrooms with abundant closet space; full-size, in-unit laundry; central air; central vac; security system; dedicated, secured storage in the basement; and 2 deeded parking spaces. The building features an intercom system for security and has use and access of a small, private yard in the rear of the property. Excellent pet-friendly building with low condo fees. Perfect commuting location with easy access to the Commuter Rail, Riverside Station, busses and all major highways. Close proximity to Moody Street and the restaurants of Waltham's "Restaurant Row."
Last Agent to Sell the Property
Robin Brodsky
RB Associates Realty License #449535288 Listed on: 06/01/2016
Property Details
Home Type
Condominium
Est. Annual Taxes
$5,265
Year Built
1900
Lot Details
0
Listing Details
- Unit Level: 2
- Unit Placement: Upper
- Property Type: Condominium/Co-Op
- Lead Paint: Unknown
- Year Round: Yes
- Special Features: None
- Property Sub Type: Condos
- Year Built: 1900
Interior Features
- Appliances: Range, Dishwasher, Disposal, Microwave, Refrigerator
- Has Basement: Yes
- Number of Rooms: 4
- Amenities: Public Transportation, Shopping, Swimming Pool, Park, Laundromat, Highway Access, Public School
- Electric: Circuit Breakers, 100 Amps
- Energy: Insulated Windows, Insulated Doors, Prog. Thermostat
- Flooring: Tile, Hardwood
- Interior Amenities: Central Vacuum, Security System, Cable Available, Intercom
- Bedroom 2: Second Floor
- Bathroom #1: Second Floor
- Kitchen: Second Floor
- Laundry Room: Second Floor
- Living Room: Second Floor
- Master Bedroom: Second Floor
- Master Bedroom Description: Flooring - Hardwood, Window(s) - Bay/Bow/Box
- No Living Levels: 3
Exterior Features
- Roof: Asphalt/Fiberglass Shingles
- Construction: Frame
- Exterior: Vinyl
Garage/Parking
- Parking: Off-Street, Deeded, Paved Driveway
- Parking Spaces: 2
Utilities
- Cooling: Central Air
- Heating: Forced Air, Gas
- Cooling Zones: 1
- Heat Zones: 1
- Hot Water: Natural Gas, Tank
- Utility Connections: for Gas Range, for Gas Dryer, Washer Hookup, Icemaker Connection
- Sewer: City/Town Sewer
- Water: City/Town Water
- Sewage District: MWRA
Condo/Co-op/Association
- Association Fee Includes: Water, Sewer, Master Insurance, Exterior Maintenance, Landscaping, Snow Removal
- Association Security: Intercom
- Management: Owner Association
- Pets Allowed: Yes w/ Restrictions
- No Units: 5
- Unit Building: 4
Fee Information
- Fee Interval: Monthly
Schools
- Elementary School: Whittemore
- Middle School: McDevitt
- High School: Waltham High
Lot Info
- Assessor Parcel Number: M:069 B:018 L:0008 004
- Zoning: xxx
Ownership History
Purchase Details
Home Financials for this Owner
Home Financials are based on the most recent Mortgage that was taken out on this home.Purchase Details
Home Financials for this Owner
Home Financials are based on the most recent Mortgage that was taken out on this home.Purchase Details
Home Financials for this Owner
Home Financials are based on the most recent Mortgage that was taken out on this home.Purchase Details
Home Financials for this Owner
Home Financials are based on the most recent Mortgage that was taken out on this home.Similar Homes in Waltham, MA
Home Values in the Area
Average Home Value in this Area
Purchase History
| Date | Type | Sale Price | Title Company |
|---|---|---|---|
| Not Resolvable | $391,000 | -- | |
| Not Resolvable | $326,000 | -- | |
| Not Resolvable | $326,000 | -- | |
| Deed | $322,500 | -- | |
| Deed | $304,900 | -- |
Mortgage History
| Date | Status | Loan Amount | Loan Type |
|---|---|---|---|
| Open | $361,000 | New Conventional | |
| Previous Owner | $316,220 | New Conventional | |
| Previous Owner | $317,494 | FHA | |
| Previous Owner | $316,658 | Purchase Money Mortgage | |
| Previous Owner | $204,900 | Purchase Money Mortgage |
Property History
| Date | Event | Price | Change | Sq Ft Price |
|---|---|---|---|---|
| 07/13/2016 07/13/16 | Sold | $391,000 | +7.2% | $416 / Sq Ft |
| 06/05/2016 06/05/16 | Pending | -- | -- | -- |
| 06/01/2016 06/01/16 | For Sale | $364,900 | +11.9% | $388 / Sq Ft |
| 06/27/2013 06/27/13 | Sold | $326,000 | -1.2% | $346 / Sq Ft |
| 04/03/2013 04/03/13 | Pending | -- | -- | -- |
| 03/14/2013 03/14/13 | For Sale | $329,900 | -- | $351 / Sq Ft |
Tax History Compared to Growth
Tax History
| Year | Tax Paid | Tax Assessment Tax Assessment Total Assessment is a certain percentage of the fair market value that is determined by local assessors to be the total taxable value of land and additions on the property. | Land | Improvement |
|---|---|---|---|---|
| 2025 | $5,265 | $536,200 | $0 | $536,200 |
| 2024 | $5,338 | $553,700 | $0 | $553,700 |
| 2023 | $5,575 | $540,200 | $0 | $540,200 |
| 2022 | $5,662 | $508,300 | $0 | $508,300 |
| 2021 | $5,438 | $480,400 | $0 | $480,400 |
| 2020 | $5,478 | $458,400 | $0 | $458,400 |
| 2019 | $4,360 | $344,400 | $0 | $344,400 |
| 2018 | $4,343 | $344,400 | $0 | $344,400 |
| 2017 | $4,107 | $327,000 | $0 | $327,000 |
| 2016 | $4,002 | $327,000 | $0 | $327,000 |
| 2015 | $4,103 | $312,500 | $0 | $312,500 |
Agents Affiliated with this Home
-
R
Seller's Agent in 2016
Robin Brodsky
RB Associates Realty
-
Gentile Visco Group
G
Buyer's Agent in 2016
Gentile Visco Group
RTN Realty Advisors LLC.
31 Total Sales
-
Hans Brings

Seller's Agent in 2013
Hans Brings
Coldwell Banker Realty - Waltham
(617) 968-0022
49 in this area
485 Total Sales
-
Dave DiGregorio Jr.

Buyer's Agent in 2013
Dave DiGregorio Jr.
Coldwell Banker Realty - Waltham
(617) 909-7888
51 in this area
622 Total Sales
Map
Source: MLS Property Information Network (MLS PIN)
MLS Number: 72015227
APN: WALT-000069-000018-000008-000004
- 61 Hall St Unit 7
- 61 Hall St Unit 9
- 61 Hall St Unit 3
- 41 Walnut St Unit 22
- 75 Pine St Unit 21
- 15 Alder St Unit 1
- 103-105 Pine St
- 40 Myrtle St Unit 9
- 55-57 Crescent St
- 85 Crescent St
- 73 Cherry St Unit 1
- 125 Ash St Unit 1
- 306 Newton St
- 308 Newton St Unit 2
- 134 Brown St
- 29 Cherry St Unit 2
- 132 Myrtle St Unit 1
- 7-11.5 Felton
- 41 Oak St Unit 2
- 210-212 Brown St
