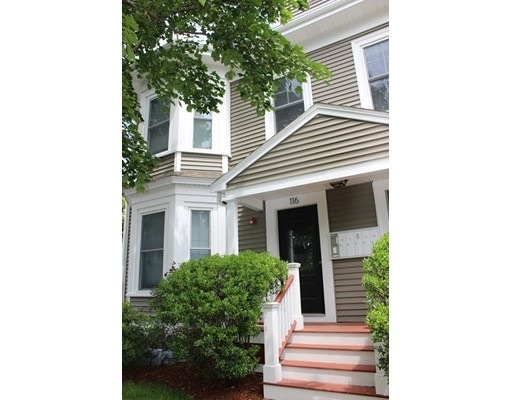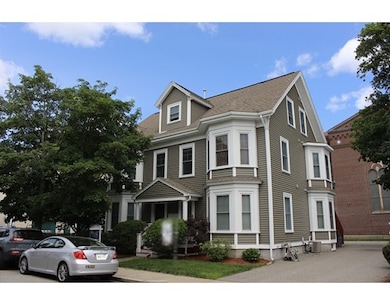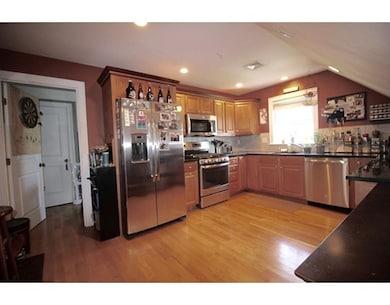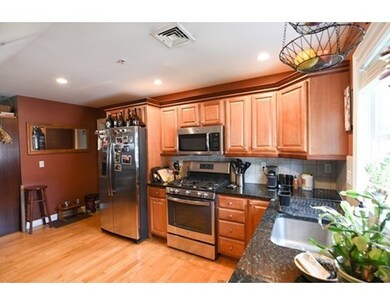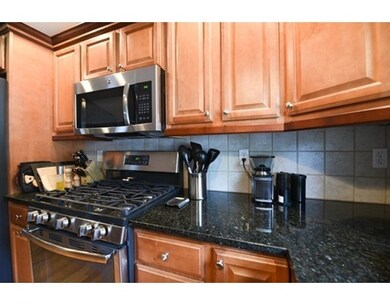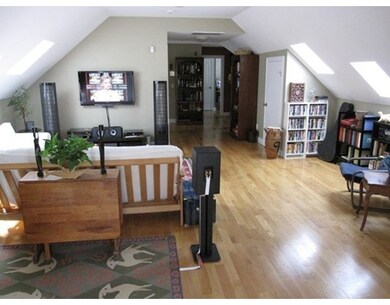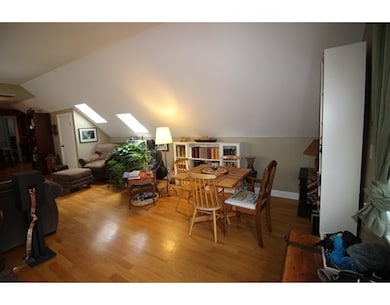
116 Chestnut St Unit 5 Waltham, MA 02453
South Side NeighborhoodAbout This Home
As of May 2021Spectacular top floor condominium in charming 5 family home! 1460 Sq. Ft., 2 Bedroom, 2 Full Bath penthouse unit features cathedral skylit Living Room, well appointed maple/cherry Kitchen with granite, tiled backsplash and built-in island area and NEW STAINLESS STEEL APPLIANCES JUST INSTALLED!! Master Bedroom with double closets and large Bath. Hardwood flooring, in-unit laundry, basement storage, 2 car deeded parking, Complete rehab to the studs in 2004 included all new wiring, plumbing, windows, siding, roofing, heating, A/C, central, vac and alarm! Outdoor space, pets allowed! Easy access to Moody shops and restaurants, public transportation and train to Boston! Simplified one level living! Charm and character throughout!!
Property Details
Home Type
Condominium
Est. Annual Taxes
$4,529
Year Built
1900
Lot Details
0
Listing Details
- Unit Level: 3
- Unit Placement: Top/Penthouse
- Property Type: Condominium/Co-Op
- Other Agent: 2.50
- Year Round: Yes
- Special Features: None
- Property Sub Type: Condos
- Year Built: 1900
Interior Features
- Appliances: Range, Dishwasher, Disposal, Microwave, Refrigerator, Washer, Dryer, Vacuum System
- Has Basement: Yes
- Primary Bathroom: Yes
- Number of Rooms: 4
- Amenities: Public Transportation, Shopping, Park, T-Station
- Electric: Circuit Breakers
- Energy: Insulated Windows, Insulated Doors, Prog. Thermostat
- Flooring: Tile, Hardwood
- Interior Amenities: Central Vacuum, Security System, Cable Available, Intercom
- Bedroom 2: Third Floor, 14X8
- Bathroom #1: Third Floor, 6X6
- Bathroom #2: Third Floor, 14X10
- Kitchen: Third Floor, 16X12
- Laundry Room: Third Floor
- Living Room: Third Floor, 21X22
- Master Bedroom: Third Floor, 17X12
- Master Bedroom Description: Bathroom - Full, Closet, Flooring - Hardwood
- No Living Levels: 1
Exterior Features
- Roof: Asphalt/Fiberglass Shingles
- Construction: Frame
- Exterior: Vinyl
- Exterior Unit Features: Decorative Lighting, Screens, Gutters
Garage/Parking
- Parking: Off-Street, Deeded, Paved Driveway
- Parking Spaces: 2
Utilities
- Cooling: Central Air, Individual, Unit Control
- Heating: Forced Air, Gas, Individual, Unit Control
- Cooling Zones: 1
- Heat Zones: 1
- Hot Water: Natural Gas, Tank
- Utility Connections: for Gas Range, for Gas Dryer, Washer Hookup
- Sewer: City/Town Sewer
- Water: City/Town Water
Condo/Co-op/Association
- Association Fee Includes: Water, Sewer, Master Insurance, Landscaping, Snow Removal
- Association Security: Intercom
- Management: Owner Association
- Pets Allowed: Yes w/ Restrictions
- No Units: 5
- Unit Building: 5
Fee Information
- Fee Interval: Monthly
Schools
- Elementary School: Whittemore
- Middle School: McDevitt
- High School: Whs
Lot Info
- Zoning: Res
Ownership History
Purchase Details
Home Financials for this Owner
Home Financials are based on the most recent Mortgage that was taken out on this home.Purchase Details
Home Financials for this Owner
Home Financials are based on the most recent Mortgage that was taken out on this home.Purchase Details
Home Financials for this Owner
Home Financials are based on the most recent Mortgage that was taken out on this home.Similar Homes in Waltham, MA
Home Values in the Area
Average Home Value in this Area
Purchase History
| Date | Type | Sale Price | Title Company |
|---|---|---|---|
| Not Resolvable | $515,000 | None Available | |
| Not Resolvable | $405,000 | -- | |
| Deed | $314,900 | -- |
Mortgage History
| Date | Status | Loan Amount | Loan Type |
|---|---|---|---|
| Open | $386,250 | Purchase Money Mortgage | |
| Previous Owner | $364,500 | New Conventional | |
| Previous Owner | $522,750 | No Value Available | |
| Previous Owner | $217,500 | No Value Available | |
| Previous Owner | $249,900 | Purchase Money Mortgage |
Property History
| Date | Event | Price | Change | Sq Ft Price |
|---|---|---|---|---|
| 05/26/2021 05/26/21 | Sold | $515,000 | +3.2% | $353 / Sq Ft |
| 04/20/2021 04/20/21 | Pending | -- | -- | -- |
| 04/15/2021 04/15/21 | For Sale | $499,000 | 0.0% | $342 / Sq Ft |
| 09/01/2018 09/01/18 | Rented | $2,400 | 0.0% | -- |
| 07/10/2018 07/10/18 | Under Contract | -- | -- | -- |
| 06/27/2018 06/27/18 | For Rent | $2,400 | 0.0% | -- |
| 08/31/2016 08/31/16 | Sold | $405,000 | +1.3% | $277 / Sq Ft |
| 07/17/2016 07/17/16 | Pending | -- | -- | -- |
| 07/13/2016 07/13/16 | Price Changed | $399,900 | -7.0% | $274 / Sq Ft |
| 06/21/2016 06/21/16 | Price Changed | $429,900 | 0.0% | $294 / Sq Ft |
| 06/08/2016 06/08/16 | For Sale | $429,999 | -- | $295 / Sq Ft |
Tax History Compared to Growth
Tax History
| Year | Tax Paid | Tax Assessment Tax Assessment Total Assessment is a certain percentage of the fair market value that is determined by local assessors to be the total taxable value of land and additions on the property. | Land | Improvement |
|---|---|---|---|---|
| 2025 | $4,529 | $461,200 | $0 | $461,200 |
| 2024 | $4,584 | $475,500 | $0 | $475,500 |
| 2023 | $5,155 | $499,500 | $0 | $499,500 |
| 2022 | $5,601 | $502,800 | $0 | $502,800 |
| 2021 | $5,371 | $474,500 | $0 | $474,500 |
| 2020 | $5,431 | $454,500 | $0 | $454,500 |
| 2019 | $4,856 | $383,600 | $0 | $383,600 |
| 2018 | $4,837 | $383,600 | $0 | $383,600 |
| 2017 | $4,574 | $364,200 | $0 | $364,200 |
| 2016 | $4,458 | $364,200 | $0 | $364,200 |
| 2015 | $4,555 | $346,900 | $0 | $346,900 |
Agents Affiliated with this Home
-
Susan Wade
S
Seller's Agent in 2021
Susan Wade
Realty Executives
(617) 538-7744
1 in this area
9 Total Sales
-
Ann DiMascio

Buyer's Agent in 2021
Ann DiMascio
Lamacchia Realty, Inc.
(781) 704-1180
2 in this area
88 Total Sales
-
Max Perkins
M
Buyer's Agent in 2018
Max Perkins
William Raveis R.E. & Home Services
(508) 325-3101
23 Total Sales
-
Dee LeBlanc
D
Seller's Agent in 2016
Dee LeBlanc
Bridge Realty
(781) 953-8501
1 in this area
10 Total Sales
Map
Source: MLS Property Information Network (MLS PIN)
MLS Number: 72019549
APN: WALT-000069-000018-000008-000005
- 61 Hall St Unit 7
- 61 Hall St Unit 9
- 61 Hall St Unit 3
- 36 Taylor St Unit 1
- 3 Lowell St Unit 1
- 41 Walnut St Unit 22
- 75 Pine St Unit 21
- 15 Alder St Unit 1
- 103-105 Pine St
- 40 Myrtle St Unit 9
- 55-57 Crescent St
- 85 Crescent St
- 73 Cherry St Unit 1
- 125 Ash St Unit 1
- 306 Newton St
- 308 Newton St Unit 2
- 134 Brown St
- 29 Cherry St Unit 2
- 132 Myrtle St Unit 1
- 7-11.5 Felton
