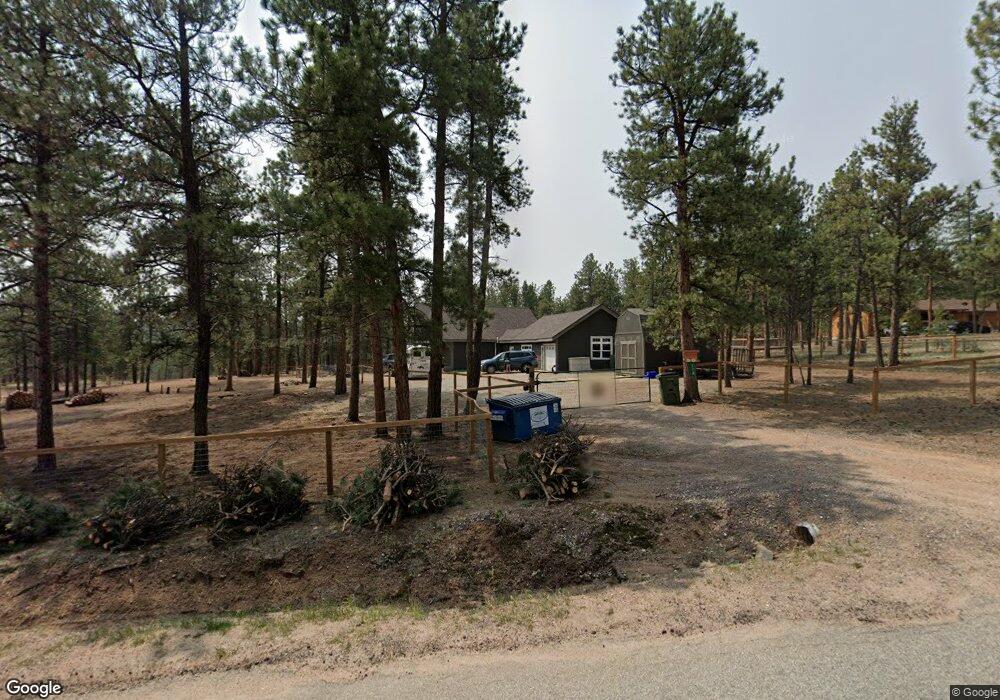Estimated Value: $717,561 - $830,000
3
Beds
2
Baths
2,224
Sq Ft
$353/Sq Ft
Est. Value
About This Home
This home is located at 116 Dawson Rd, Pine, CO 80470 and is currently estimated at $785,640, approximately $353 per square foot. 116 Dawson Rd is a home located in Park County with nearby schools including Deer Creek Elementary School, Fitzsimmons Middle School, and Platte Canyon High School.
Ownership History
Date
Name
Owned For
Owner Type
Purchase Details
Closed on
Nov 8, 2024
Sold by
Hodack Benjamin and Hodack Nicole
Bought by
Schreuder Yda and Lazar Aafke
Current Estimated Value
Home Financials for this Owner
Home Financials are based on the most recent Mortgage that was taken out on this home.
Original Mortgage
$595,000
Outstanding Balance
$586,637
Interest Rate
6.13%
Mortgage Type
New Conventional
Estimated Equity
$199,003
Purchase Details
Closed on
Jun 30, 2022
Sold by
Goodfliesh and Gregory
Bought by
Hodack Benjamin and Hodack Nicole
Home Financials for this Owner
Home Financials are based on the most recent Mortgage that was taken out on this home.
Original Mortgage
$690,000
Interest Rate
5.7%
Purchase Details
Closed on
Dec 27, 2021
Sold by
Thomas Whitney R and Thomas Richard Dave
Bought by
Goodfliesh Crystal and Goodfliesh Gregory
Purchase Details
Closed on
Feb 19, 2016
Sold by
Wurthman Michael H
Bought by
Thomas Whitney R and Thomas Richard Dave
Home Financials for this Owner
Home Financials are based on the most recent Mortgage that was taken out on this home.
Original Mortgage
$328,932
Interest Rate
4.4%
Mortgage Type
FHA
Create a Home Valuation Report for This Property
The Home Valuation Report is an in-depth analysis detailing your home's value as well as a comparison with similar homes in the area
Home Values in the Area
Average Home Value in this Area
Purchase History
| Date | Buyer | Sale Price | Title Company |
|---|---|---|---|
| Schreuder Yda | $745,000 | Land Title | |
| Hodack Benjamin | $690,000 | None Listed On Document | |
| Goodfliesh Crystal | $690,000 | Chicago Titlke Co | |
| Thomas Whitney R | $335,000 | Homestead Title & Escrow |
Source: Public Records
Mortgage History
| Date | Status | Borrower | Loan Amount |
|---|---|---|---|
| Open | Schreuder Yda | $595,000 | |
| Previous Owner | Hodack Benjamin | $690,000 | |
| Previous Owner | Thomas Whitney R | $328,932 |
Source: Public Records
Tax History
| Year | Tax Paid | Tax Assessment Tax Assessment Total Assessment is a certain percentage of the fair market value that is determined by local assessors to be the total taxable value of land and additions on the property. | Land | Improvement |
|---|---|---|---|---|
| 2025 | $2,855 | $45,890 | $14,550 | $31,340 |
| 2024 | $2,478 | $43,180 | $13,160 | $30,020 |
| 2023 | $2,478 | $43,180 | $13,160 | $30,020 |
| 2022 | $1,943 | $31,790 | $8,245 | $23,545 |
| 2021 | $1,936 | $32,700 | $8,480 | $24,220 |
| 2020 | $1,768 | $28,660 | $5,800 | $22,860 |
| 2019 | $1,698 | $28,660 | $5,800 | $22,860 |
| 2018 | $1,370 | $28,660 | $5,800 | $22,860 |
| 2017 | $1,368 | $23,680 | $5,580 | $18,100 |
| 2016 | $1,127 | $19,410 | $5,900 | $13,510 |
| 2015 | $1,139 | $19,410 | $5,900 | $13,510 |
| 2014 | $1,083 | $0 | $0 | $0 |
Source: Public Records
Map
Nearby Homes
- 102 Carmargo Rd
- 270 Dawson Rd
- 3454 Nova Rd
- 348 Nova Rd
- 34273 Ponca Rd
- 99 Mohawk Trail
- 12907 S Cindy Ave
- 12887 S Cindy Ave Unit 11
- 89 S Jones Creek Ln
- 33988 Jenifer Rd
- 186 Territory Dr
- 1819 Nova Rd Unit 4
- 33626 Lutes Rd
- 33624 Iroquois Trail
- 48 Allen Cir
- 11845 S Stallion Dr
- 34431 Chilton Ave
- 13851 Pine Valley Rd
- 34697 Silver Springs Blvd
- 0000 Fish Pond Way
- 62 Dawson Rd
- 30 Dawson Rd
- 38 Carmargo Rd
- 25 Granada Way
- 41 Dawson Rd
- 83 Dawson Rd
- 125 Dawson Rd
- 161 Dawson Rd
- 1 Granada Way
- 89 Jones Creek Cir
- 45 Jones Creek Cir
- 90 Jones Creek Cir
- 214 Dawson Rd
- 1392 Mount Evans Blvd
- 1266 Mount Evans Blvd
- 299 Dawson Rd
- 14 Granada Way
- Mine Lulu Giold Mine
- 1307 Mount Evans Blvd
- 48 Granada Way
